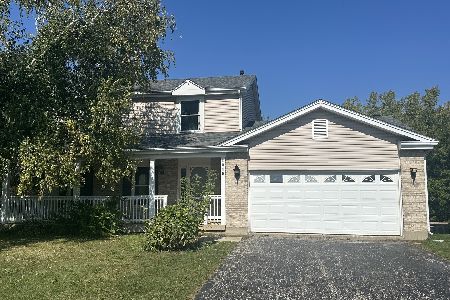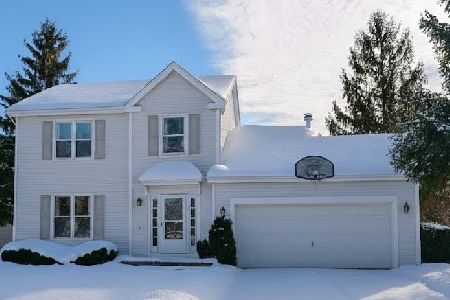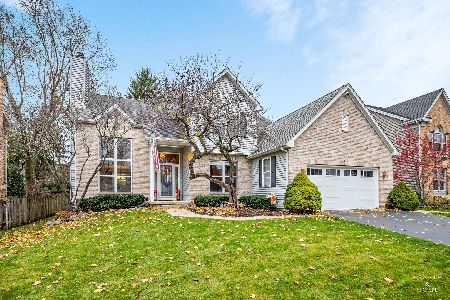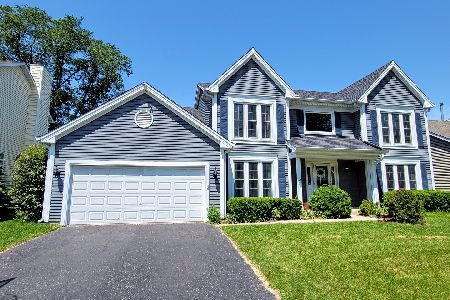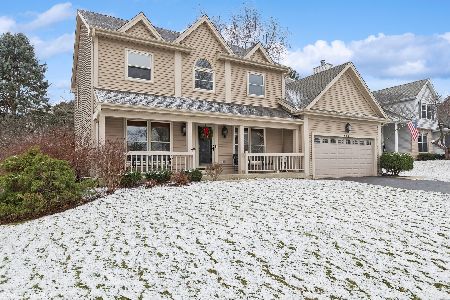950 Milford Street, Cary, Illinois 60013
$262,000
|
Sold
|
|
| Status: | Closed |
| Sqft: | 2,593 |
| Cost/Sqft: | $104 |
| Beds: | 4 |
| Baths: | 3 |
| Year Built: | 1990 |
| Property Taxes: | $8,972 |
| Days On Market: | 2846 |
| Lot Size: | 0,21 |
Description
Great location and neighborhood, 6 houses away from Hoffman Park and 1.3 mile walk to train station. Home has everything, as well as a room addition on the first floor looking out the back yard and deck. The addition gives a chance to all be on the same floor during activities. There are 3 sliding doors for easy access to the back deck and provide light for the living areas. The sunken family room has a wood burning fire place. Kitchen has an open layout with granite counter tops and a convenient breakfast counter. There are ceiling fans in all the right rooms. Oak trim with crown molding in the front 3 rooms. The bedrooms are good sizes and situated well upstairs. The master bedroom has a nice shape with sitting area and walk in closet. Master bath has dual sinks, whirlpool tub and good size walk in shower. Wonderful back yard with cedar fence, lots of trees for privacy and comfort. The multi-level deck and heated pool fit together perfectly.
Property Specifics
| Single Family | |
| — | |
| Traditional | |
| 1990 | |
| None | |
| — | |
| No | |
| 0.21 |
| Mc Henry | |
| — | |
| 0 / Not Applicable | |
| None | |
| Public | |
| Public Sewer | |
| 09873567 | |
| 1914280027 |
Nearby Schools
| NAME: | DISTRICT: | DISTANCE: | |
|---|---|---|---|
|
Grade School
Briargate Elementary School |
26 | — | |
|
Middle School
Cary Junior High School |
26 | Not in DB | |
Property History
| DATE: | EVENT: | PRICE: | SOURCE: |
|---|---|---|---|
| 10 Sep, 2018 | Sold | $262,000 | MRED MLS |
| 12 Jun, 2018 | Under contract | $269,000 | MRED MLS |
| — | Last price change | $275,000 | MRED MLS |
| 5 Mar, 2018 | Listed for sale | $279,950 | MRED MLS |
Room Specifics
Total Bedrooms: 4
Bedrooms Above Ground: 4
Bedrooms Below Ground: 0
Dimensions: —
Floor Type: —
Dimensions: —
Floor Type: —
Dimensions: —
Floor Type: —
Full Bathrooms: 3
Bathroom Amenities: Whirlpool,Separate Shower,Double Sink
Bathroom in Basement: 0
Rooms: Bonus Room,Foyer,Sitting Room
Basement Description: Crawl
Other Specifics
| 2 | |
| — | |
| Asphalt | |
| — | |
| — | |
| 71X130 | |
| Pull Down Stair | |
| Full | |
| Skylight(s), Hardwood Floors, First Floor Laundry | |
| Range, Microwave, Dishwasher, Refrigerator, Washer, Dryer, Disposal | |
| Not in DB | |
| — | |
| — | |
| — | |
| Wood Burning |
Tax History
| Year | Property Taxes |
|---|---|
| 2018 | $8,972 |
Contact Agent
Nearby Similar Homes
Nearby Sold Comparables
Contact Agent
Listing Provided By
USRealty.com, LLP


