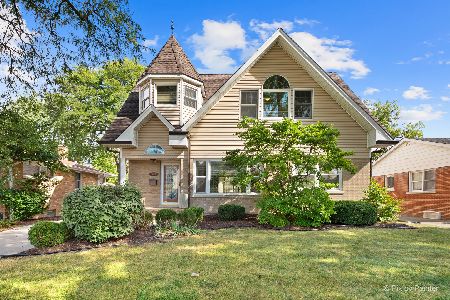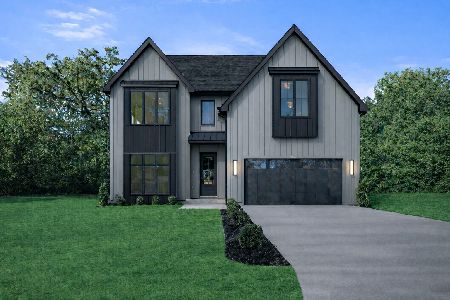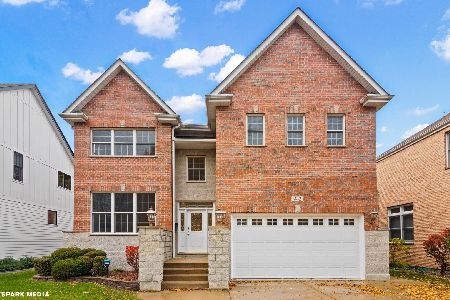950 Swain Avenue, Elmhurst, Illinois 60126
$780,000
|
Sold
|
|
| Status: | Closed |
| Sqft: | 3,600 |
| Cost/Sqft: | $228 |
| Beds: | 5 |
| Baths: | 5 |
| Year Built: | 2005 |
| Property Taxes: | $16,325 |
| Days On Market: | 2512 |
| Lot Size: | 0,17 |
Description
Outstanding Comparison to a brand new construction home! This solid all brick and stone home is conveniently located by both Jackson & Bryan schools, shopping, Eldridge park & expressways. No room is missing with formal living & dining rooms, a private 1st floor office with walk-in closet or bedroom that attaches to a full bath, large kitchen with breakfast room, oversized family room with brick fireplace, 5 bedrooms on the 2nd floor, master suite, laundry on the 2nd floor, 3 baths upstairs, a finished basement with a full bath, large rec room, bedroom, playroom, and exercise room- its all here and freshly painted. Hardwood floors on the 1st floor. Gorgeous white trim detail. Master suite has 2 closets and a luxury private bath. Professional landscape and paver patio in the front and paver patio with fireplace off the kitchen. Lots of storage and walk-in closets. This house is ready for a quick sale.
Property Specifics
| Single Family | |
| — | |
| Traditional | |
| 2005 | |
| Full | |
| — | |
| No | |
| 0.17 |
| Du Page | |
| — | |
| 0 / Not Applicable | |
| None | |
| Lake Michigan | |
| Public Sewer, Sewer-Storm | |
| 10294249 | |
| 0614225015 |
Nearby Schools
| NAME: | DISTRICT: | DISTANCE: | |
|---|---|---|---|
|
Grade School
Jackson Elementary School |
205 | — | |
|
Middle School
Bryan Middle School |
205 | Not in DB | |
|
High School
York Community High School |
205 | Not in DB | |
Property History
| DATE: | EVENT: | PRICE: | SOURCE: |
|---|---|---|---|
| 17 Jun, 2019 | Sold | $780,000 | MRED MLS |
| 13 May, 2019 | Under contract | $819,900 | MRED MLS |
| 1 Mar, 2019 | Listed for sale | $819,900 | MRED MLS |
Room Specifics
Total Bedrooms: 6
Bedrooms Above Ground: 5
Bedrooms Below Ground: 1
Dimensions: —
Floor Type: Carpet
Dimensions: —
Floor Type: Carpet
Dimensions: —
Floor Type: Carpet
Dimensions: —
Floor Type: —
Dimensions: —
Floor Type: —
Full Bathrooms: 5
Bathroom Amenities: Whirlpool,Separate Shower,Double Sink
Bathroom in Basement: 1
Rooms: Den,Bedroom 5,Breakfast Room,Recreation Room,Bedroom 6,Exercise Room,Play Room
Basement Description: Finished
Other Specifics
| 2 | |
| Concrete Perimeter | |
| Concrete | |
| Patio, Brick Paver Patio, Storms/Screens | |
| — | |
| 54X140 | |
| — | |
| Full | |
| Hardwood Floors, First Floor Bedroom, Second Floor Laundry, First Floor Full Bath, Built-in Features, Walk-In Closet(s) | |
| — | |
| Not in DB | |
| Sidewalks, Street Lights, Street Paved | |
| — | |
| — | |
| — |
Tax History
| Year | Property Taxes |
|---|---|
| 2019 | $16,325 |
Contact Agent
Nearby Similar Homes
Nearby Sold Comparables
Contact Agent
Listing Provided By
@properties










