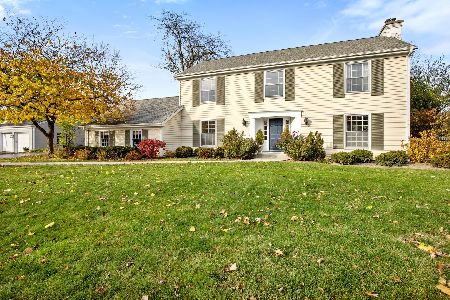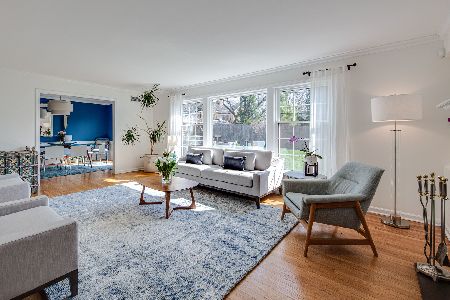950 Tisbury Lane, Lake Forest, Illinois 60045
$839,000
|
Sold
|
|
| Status: | Closed |
| Sqft: | 4,199 |
| Cost/Sqft: | $213 |
| Beds: | 4 |
| Baths: | 6 |
| Year Built: | 1998 |
| Property Taxes: | $25,039 |
| Days On Market: | 2443 |
| Lot Size: | 3,25 |
Description
Immaculate original owner home awaits a new owner. Your private estate awaits! High ceilings on the 1st & 2nd floors and beautiful hardwood floors. Custom designed NuHaus kitchen with European crafted cabinetry imported from England. French limestone floors, Soap Stone countertops, Viking 6 burner stove, warming drawer, double ovens, & beverage refrigerator, Miele dishwasher, Sub Zero refrigerator! Eat in kitchen with planning desk. Spacious 1st floor office with full bath nearby. Two-story family room enjoys a warm fireplace. Dining room has beautiful millwork and butlers pantry with wine refrigerator. Master suite with fireplace, walk in closet and master bath with separate shower and spa tub. 3 more fam bdrms & 2 more bths up. Incredible Pool with great entertaining space. Front & back staircases. 4 car attached garage! Deep pour basement. Natural gas backup generator! Your forever home!**Property taxes are under review by a law firm & may be protested in the near future**
Property Specifics
| Single Family | |
| — | |
| Georgian | |
| 1998 | |
| Full | |
| — | |
| Yes | |
| 3.25 |
| Lake | |
| — | |
| 0 / Not Applicable | |
| None | |
| Public | |
| Public Sewer | |
| 10336233 | |
| 12314050180000 |
Nearby Schools
| NAME: | DISTRICT: | DISTANCE: | |
|---|---|---|---|
|
Grade School
Everett Elementary School |
67 | — | |
|
Middle School
Deer Path Middle School |
67 | Not in DB | |
|
High School
Lake Forest High School |
115 | Not in DB | |
Property History
| DATE: | EVENT: | PRICE: | SOURCE: |
|---|---|---|---|
| 21 Oct, 2019 | Sold | $839,000 | MRED MLS |
| 27 Sep, 2019 | Under contract | $895,000 | MRED MLS |
| — | Last price change | $937,500 | MRED MLS |
| 8 Apr, 2019 | Listed for sale | $975,000 | MRED MLS |
Room Specifics
Total Bedrooms: 4
Bedrooms Above Ground: 4
Bedrooms Below Ground: 0
Dimensions: —
Floor Type: Carpet
Dimensions: —
Floor Type: Carpet
Dimensions: —
Floor Type: Carpet
Full Bathrooms: 6
Bathroom Amenities: Whirlpool,Separate Shower,Double Sink
Bathroom in Basement: 1
Rooms: Eating Area,Office,Exercise Room,Mud Room,Other Room
Basement Description: Partially Finished
Other Specifics
| 4 | |
| Concrete Perimeter | |
| Asphalt | |
| Patio, In Ground Pool, Outdoor Grill | |
| Cul-De-Sac,Fenced Yard,Landscaped,Pond(s),Water View | |
| 50X343X557X272X306X47 | |
| — | |
| Full | |
| Vaulted/Cathedral Ceilings, Hot Tub, Bar-Wet, Hardwood Floors, Pool Indoors, First Floor Full Bath | |
| — | |
| Not in DB | |
| Water Rights | |
| — | |
| — | |
| — |
Tax History
| Year | Property Taxes |
|---|---|
| 2019 | $25,039 |
Contact Agent
Nearby Similar Homes
Nearby Sold Comparables
Contact Agent
Listing Provided By
Griffith, Grant & Lackie












