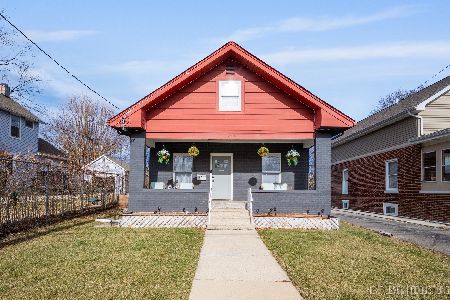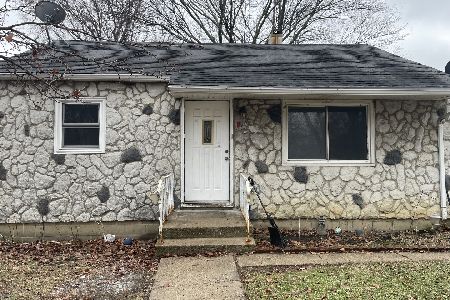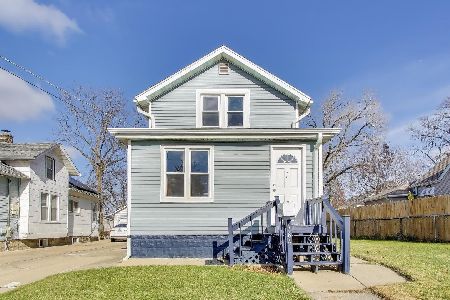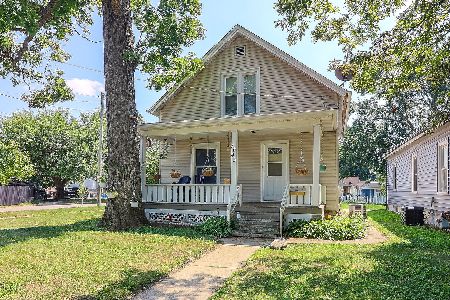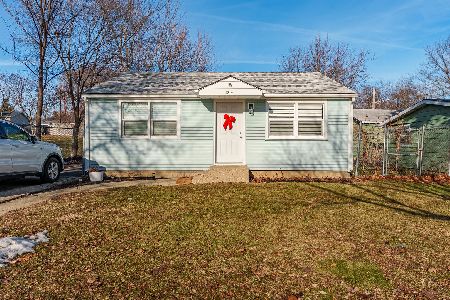950 Ziegler Avenue, Aurora, Illinois 60505
$145,000
|
Sold
|
|
| Status: | Closed |
| Sqft: | 1,268 |
| Cost/Sqft: | $114 |
| Beds: | 3 |
| Baths: | 2 |
| Year Built: | 1929 |
| Property Taxes: | $2,608 |
| Days On Market: | 2249 |
| Lot Size: | 0,23 |
Description
Cute as a button bungalow is located just 2 blocks from Philips Park Golf Course & Zoo! You will love all of the original moldings, doors and built-ins throughout! The enclosed front porch with beautiful bead board ceiling welcomes you into a large living room with 2 wall sconces and arched opening that leads to the dining room. Cozy den/3rd bedroom with double door entry, overhead light and closet is situated off of the living room. Awesome dining room with wall of windows and plenty of room for entertaining friends and family year round! Eat-in kitchen with laminate wood floors, miles of oak cabinets and pantry closet. 2 bedrooms with overhead lights and nice size closets. Full bath with oak vanity and cast iron tub. Finished basement offers a big rec room, 2nd kitchen, office with built-ins, laundry room, work/storage room and full bath. Walk-up attic offers tons of storage and endless possibilities! Back porch, 2 car detached garage and huge storage shed. Big yard with dog run. Easy access to Route 30 and I-88 make this move-in ready home a great value!
Property Specifics
| Single Family | |
| — | |
| Bungalow | |
| 1929 | |
| Full | |
| — | |
| No | |
| 0.23 |
| Kane | |
| — | |
| 0 / Not Applicable | |
| None | |
| Public | |
| Public Sewer | |
| 10581264 | |
| 1526333009 |
Nearby Schools
| NAME: | DISTRICT: | DISTANCE: | |
|---|---|---|---|
|
Grade School
John Gates Elementary School |
131 | — | |
|
Middle School
Henry W Cowherd Middle School |
131 | Not in DB | |
|
High School
East High School |
131 | Not in DB | |
Property History
| DATE: | EVENT: | PRICE: | SOURCE: |
|---|---|---|---|
| 27 Dec, 2019 | Sold | $145,000 | MRED MLS |
| 1 Dec, 2019 | Under contract | $145,000 | MRED MLS |
| 25 Nov, 2019 | Listed for sale | $145,000 | MRED MLS |
Room Specifics
Total Bedrooms: 3
Bedrooms Above Ground: 3
Bedrooms Below Ground: 0
Dimensions: —
Floor Type: Hardwood
Dimensions: —
Floor Type: Hardwood
Full Bathrooms: 2
Bathroom Amenities: —
Bathroom in Basement: 1
Rooms: Kitchen,Office,Recreation Room,Enclosed Porch
Basement Description: Finished
Other Specifics
| 2 | |
| Block | |
| Concrete | |
| Storms/Screens | |
| Landscaped | |
| 75 X 132 | |
| Full,Interior Stair | |
| None | |
| Hardwood Floors, First Floor Bedroom, First Floor Full Bath, Built-in Features | |
| Range, Refrigerator, Washer, Dryer | |
| Not in DB | |
| Sidewalks, Street Lights, Street Paved | |
| — | |
| — | |
| — |
Tax History
| Year | Property Taxes |
|---|---|
| 2019 | $2,608 |
Contact Agent
Nearby Similar Homes
Nearby Sold Comparables
Contact Agent
Listing Provided By
Pilmer Real Estate, Inc


