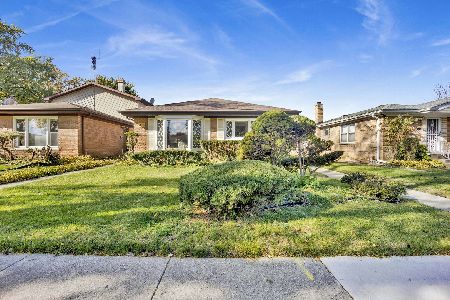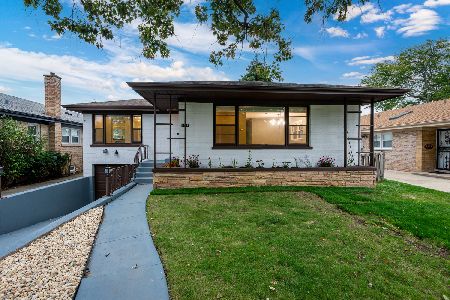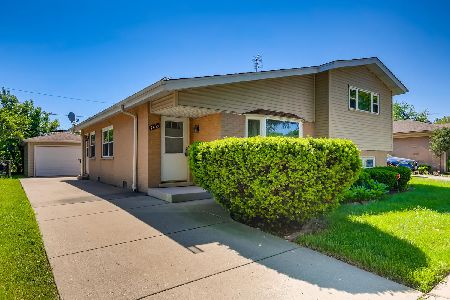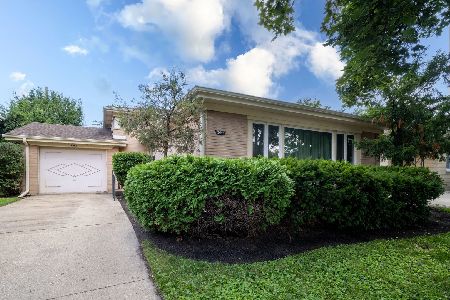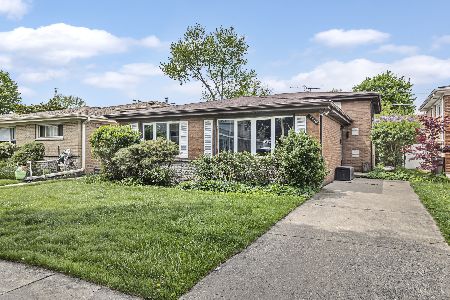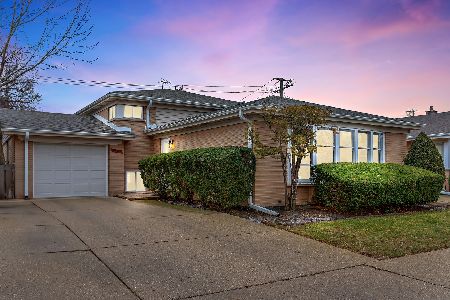9501 Lavergne Avenue, Skokie, Illinois 60077
$315,000
|
Sold
|
|
| Status: | Closed |
| Sqft: | 1,160 |
| Cost/Sqft: | $289 |
| Beds: | 3 |
| Baths: | 2 |
| Year Built: | 1964 |
| Property Taxes: | $3,726 |
| Days On Market: | 2316 |
| Lot Size: | 0,10 |
Description
Move in condition! Immaculately maintained split-level home located close to everything Skokie has to offer and neighboring the Weber Golf Course. Enjoy the neutral decor, family room with built in book cases, living room and dining room with vaulted ceiling, three large bedrooms on the second level, and a bright, white, eat-in kitchen. Rest easy in this freshly painted, light-filled home, knowing the roof, water heater, plumbing and air conditioning have all been updated by the seller. A closer look reveals hardwood floors beneath the carpet on the first and second floors and abundant storage with large closets, a pantry, and crawl space. Within walking distance to Old Orchard Westfield Shopping Center and Weber Leisure Center and Golf Course. Enjoy easy access to I94 and Dempster Street CTA, Skokie Swift, schools, forest preserve bike trails, local restaurants, theaters and more. Come by and see this beautifully cared for home and make it your own.
Property Specifics
| Single Family | |
| — | |
| — | |
| 1964 | |
| Walkout | |
| — | |
| No | |
| 0.1 |
| Cook | |
| — | |
| — / Not Applicable | |
| None | |
| Public | |
| Sewer-Storm | |
| 10511247 | |
| 10162230110000 |
Nearby Schools
| NAME: | DISTRICT: | DISTANCE: | |
|---|---|---|---|
|
Grade School
Jane Stenson School |
68 | — | |
|
Middle School
Old Orchard Junior High School |
68 | Not in DB | |
|
High School
Niles North High School |
219 | Not in DB | |
Property History
| DATE: | EVENT: | PRICE: | SOURCE: |
|---|---|---|---|
| 25 Nov, 2019 | Sold | $315,000 | MRED MLS |
| 2 Oct, 2019 | Under contract | $335,000 | MRED MLS |
| 9 Sep, 2019 | Listed for sale | $335,000 | MRED MLS |
Room Specifics
Total Bedrooms: 3
Bedrooms Above Ground: 3
Bedrooms Below Ground: 0
Dimensions: —
Floor Type: Carpet
Dimensions: —
Floor Type: Carpet
Full Bathrooms: 2
Bathroom Amenities: —
Bathroom in Basement: 1
Rooms: Foyer
Basement Description: Finished
Other Specifics
| 1.5 | |
| — | |
| Concrete | |
| — | |
| — | |
| 49 X 93 | |
| — | |
| None | |
| Vaulted/Cathedral Ceilings, Built-in Features | |
| Double Oven, Microwave, Dishwasher, Refrigerator, Washer, Dryer, Cooktop, Range Hood | |
| Not in DB | |
| — | |
| — | |
| — | |
| — |
Tax History
| Year | Property Taxes |
|---|---|
| 2019 | $3,726 |
Contact Agent
Nearby Similar Homes
Nearby Sold Comparables
Contact Agent
Listing Provided By
Berkshire Hathaway HomeServices KoenigRubloff

