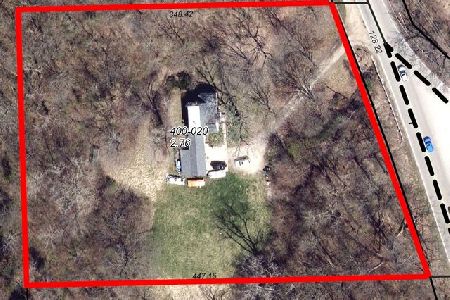9501 Second Avenue, Cary, Illinois 60013
$175,000
|
Sold
|
|
| Status: | Closed |
| Sqft: | 1,575 |
| Cost/Sqft: | $117 |
| Beds: | 2 |
| Baths: | 2 |
| Year Built: | 1987 |
| Property Taxes: | $3,817 |
| Days On Market: | 5219 |
| Lot Size: | 0,25 |
Description
Totally awesome, totally unique!! You'll never find another home like this one with the beautiful wood beamed, vaulted 14ft ceilings, hardwood floors, stained 6 panel doors and open floor plan that everyone loves!! In addition to all the great features inside, there is a 4 car garage with a huge room above for storage or a studio. Country setting close to town..
Property Specifics
| Single Family | |
| — | |
| Cape Cod | |
| 1987 | |
| None | |
| — | |
| No | |
| 0.25 |
| Mc Henry | |
| — | |
| 0 / Not Applicable | |
| None | |
| Private Well | |
| Septic-Private | |
| 07924731 | |
| 1922253035 |
Nearby Schools
| NAME: | DISTRICT: | DISTANCE: | |
|---|---|---|---|
|
Grade School
Eastview Elementary School |
300 | — | |
|
Middle School
Algonquin Middle School |
300 | Not in DB | |
|
High School
Dundee-crown High School |
300 | Not in DB | |
Property History
| DATE: | EVENT: | PRICE: | SOURCE: |
|---|---|---|---|
| 15 Mar, 2012 | Sold | $175,000 | MRED MLS |
| 3 Feb, 2012 | Under contract | $184,900 | MRED MLS |
| — | Last price change | $195,900 | MRED MLS |
| 14 Oct, 2011 | Listed for sale | $195,900 | MRED MLS |
Room Specifics
Total Bedrooms: 2
Bedrooms Above Ground: 2
Bedrooms Below Ground: 0
Dimensions: —
Floor Type: Hardwood
Full Bathrooms: 2
Bathroom Amenities: —
Bathroom in Basement: —
Rooms: Foyer,Great Room
Basement Description: Crawl
Other Specifics
| 4 | |
| Concrete Perimeter | |
| Concrete | |
| Deck, Porch, Hot Tub | |
| — | |
| 71X150 | |
| — | |
| Full | |
| Vaulted/Cathedral Ceilings, Skylight(s), Hardwood Floors, First Floor Laundry, First Floor Full Bath | |
| Range, Microwave, Dishwasher, Refrigerator, Washer, Dryer, Disposal, Stainless Steel Appliance(s) | |
| Not in DB | |
| Street Paved | |
| — | |
| — | |
| Gas Log, Ventless |
Tax History
| Year | Property Taxes |
|---|---|
| 2012 | $3,817 |
Contact Agent
Nearby Sold Comparables
Contact Agent
Listing Provided By
RE/MAX Unlimited Northwest






