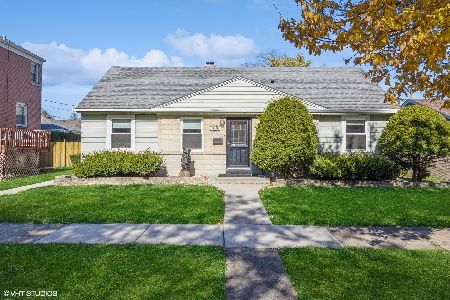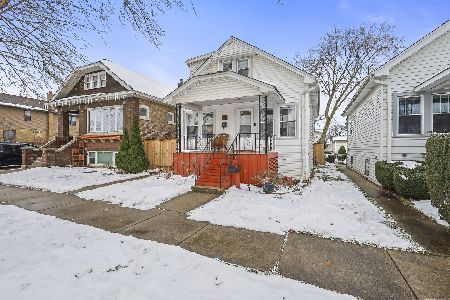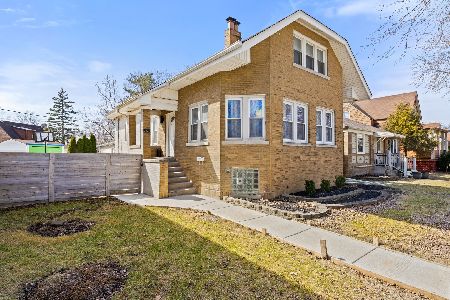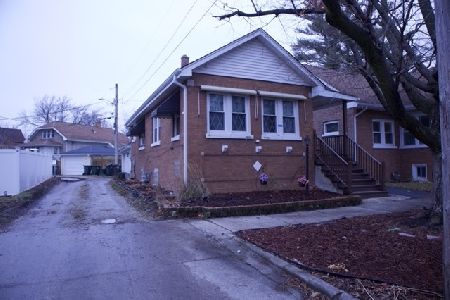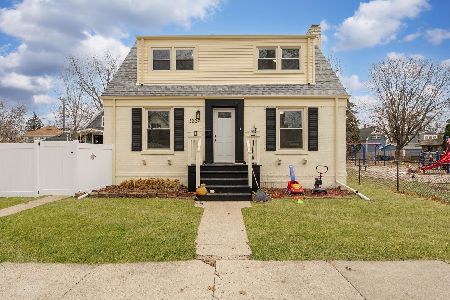9504 Washington Avenue, Brookfield, Illinois 60513
$230,000
|
Sold
|
|
| Status: | Closed |
| Sqft: | 1,430 |
| Cost/Sqft: | $161 |
| Beds: | 4 |
| Baths: | 2 |
| Year Built: | 1949 |
| Property Taxes: | $2,232 |
| Days On Market: | 2139 |
| Lot Size: | 0,00 |
Description
Freshly updated, clean and spacious, this 1,400+ square foot 4 bedroom/2 bath Brookfield ranch is much larger than it appears! Huge (20 x 13) master bedroom addition features updated private bath w/shower, walk-in closet, and sliding glass doors to backyard deck. Spacious (23 x 12) living room features gleaming hardwood floors and huge, sun-filled picture window. Eat-in kitchen features newer countertops, white cabinets. UPDATES INCLUDE: Refinished Hardwood Floors (2020), Fresh Paint (2020), 2 Updated bathrooms (2020), Electrical Switches and Grounded Outlets (2020), Furnace/AC (2018), Replacement Windows, and more. Backyard features mature trees, plus 1.5 car garage and additional off-alley parking. Schools include highly-rated Riverside Brookfield High School. Walk to Metra BNSF line, world-famous Brookfield Zoo, downtown Brookfield's dining and shops, walking/biking trails, and more. Centrally located, with easy access to I-55, I-290, I-294. North Brookfield is one of Chicagoland's best-kept value/lifestyle secrets, set your showing now!
Property Specifics
| Single Family | |
| — | |
| Ranch | |
| 1949 | |
| None | |
| — | |
| No | |
| — |
| Cook | |
| — | |
| — / Not Applicable | |
| None | |
| Public | |
| Public Sewer | |
| 10643249 | |
| 15341270740000 |
Nearby Schools
| NAME: | DISTRICT: | DISTANCE: | |
|---|---|---|---|
|
Grade School
Brook Park Elementary School |
95 | — | |
|
Middle School
S E Gross Middle School |
95 | Not in DB | |
|
High School
Riverside Brookfield Twp Senior |
208 | Not in DB | |
Property History
| DATE: | EVENT: | PRICE: | SOURCE: |
|---|---|---|---|
| 8 May, 2020 | Sold | $230,000 | MRED MLS |
| 10 Mar, 2020 | Under contract | $230,000 | MRED MLS |
| 5 Mar, 2020 | Listed for sale | $230,000 | MRED MLS |
Room Specifics
Total Bedrooms: 4
Bedrooms Above Ground: 4
Bedrooms Below Ground: 0
Dimensions: —
Floor Type: Hardwood
Dimensions: —
Floor Type: Hardwood
Dimensions: —
Floor Type: Hardwood
Full Bathrooms: 2
Bathroom Amenities: —
Bathroom in Basement: 0
Rooms: No additional rooms
Basement Description: Crawl
Other Specifics
| 1 | |
| — | |
| Off Alley | |
| — | |
| — | |
| 50 X 125 | |
| — | |
| Full | |
| Hardwood Floors, First Floor Bedroom, First Floor Laundry, First Floor Full Bath, Walk-In Closet(s) | |
| Range, Refrigerator | |
| Not in DB | |
| — | |
| — | |
| — | |
| — |
Tax History
| Year | Property Taxes |
|---|---|
| 2020 | $2,232 |
Contact Agent
Nearby Similar Homes
Nearby Sold Comparables
Contact Agent
Listing Provided By
@properties

