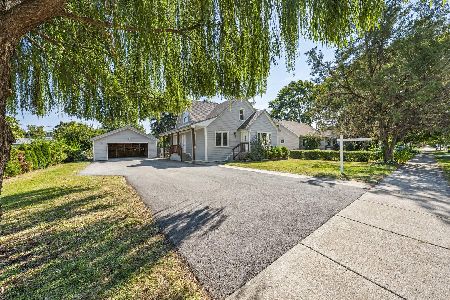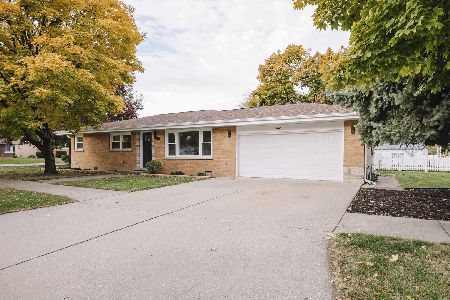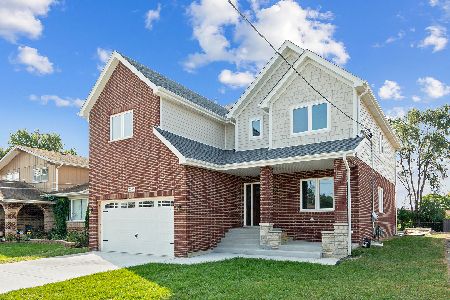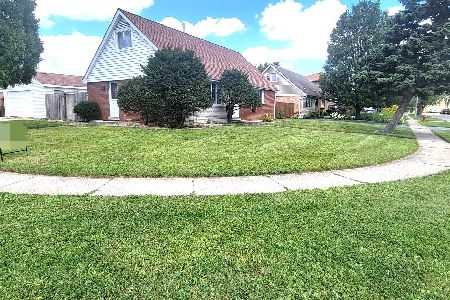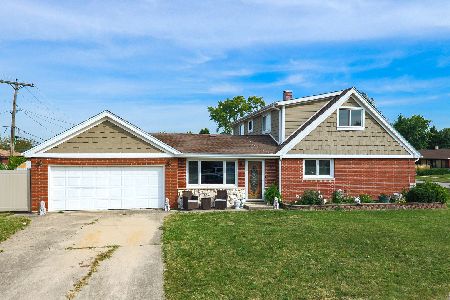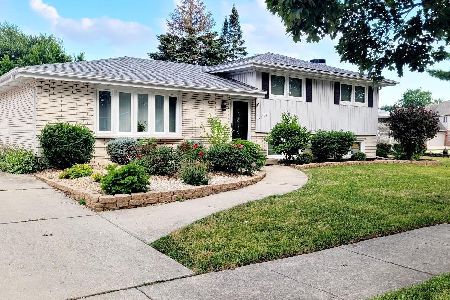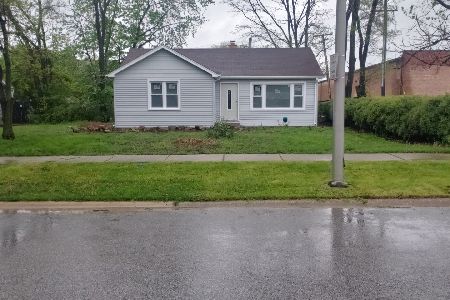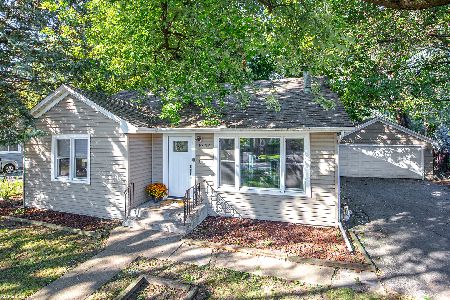9508 Natoma Avenue, Oak Lawn, Illinois 60453
$500,000
|
Sold
|
|
| Status: | Closed |
| Sqft: | 3,546 |
| Cost/Sqft: | $149 |
| Beds: | 4 |
| Baths: | 5 |
| Year Built: | 2002 |
| Property Taxes: | $6,890 |
| Days On Market: | 2855 |
| Lot Size: | 0,23 |
Description
Custom built all brick 2-story home boasts open floor plan. Large foyer invites you to the family room w/tray ceiling, recessed lighting and wood burning fireplace. Elegant gourmet kitchen w/custom cabinets, granite c/tops, oversized island and breakfast nook provides space for family gatherings as also formal dining room. Office & den are on the main floor. 2nd floor offers MBD suit w/balcony, bath w/double sink vanity, granite c/tops, whirlpool tub, separate shower and heated floor. Three more bedrooms and two baths are upstairs. Hardwood floors throughout the 1st & 2nd floor. Finished basement has 5th bedroom, bath plus huge great room w/fireplace, wet bar, pool table area plus exercise room. Dual zoned HVAC. Attached oversized 2 car garage has 8ft doors & heated floors. Brick driveway. Huge deck off FR and kitchen. Beautiful back yard features paver patio, great landscaping and offers extra privacy. Sprinkler system. Close to shopping, schools and transportation.
Property Specifics
| Single Family | |
| — | |
| — | |
| 2002 | |
| Full,English | |
| 2 STORY | |
| No | |
| 0.23 |
| Cook | |
| — | |
| 0 / Not Applicable | |
| None | |
| Public | |
| Public Sewer | |
| 09894721 | |
| 24072020110000 |
Property History
| DATE: | EVENT: | PRICE: | SOURCE: |
|---|---|---|---|
| 20 Jun, 2018 | Sold | $500,000 | MRED MLS |
| 10 May, 2018 | Under contract | $529,900 | MRED MLS |
| 24 Mar, 2018 | Listed for sale | $529,900 | MRED MLS |
Room Specifics
Total Bedrooms: 5
Bedrooms Above Ground: 4
Bedrooms Below Ground: 1
Dimensions: —
Floor Type: Hardwood
Dimensions: —
Floor Type: Hardwood
Dimensions: —
Floor Type: Hardwood
Dimensions: —
Floor Type: —
Full Bathrooms: 5
Bathroom Amenities: Whirlpool,Separate Shower,Double Sink
Bathroom in Basement: 1
Rooms: Bonus Room,Bedroom 5,Den,Exercise Room,Foyer,Office,Recreation Room,Utility Room-Lower Level,Walk In Closet
Basement Description: Finished
Other Specifics
| 2 | |
| Concrete Perimeter | |
| Brick | |
| Balcony, Deck, Patio, Brick Paver Patio, Storms/Screens | |
| — | |
| 75 X132 | |
| — | |
| Full | |
| Vaulted/Cathedral Ceilings, Bar-Wet, Hardwood Floors, Wood Laminate Floors, Heated Floors, First Floor Laundry | |
| Microwave, Dishwasher, High End Refrigerator, Washer, Dryer, Cooktop, Built-In Oven, Range Hood | |
| Not in DB | |
| — | |
| — | |
| — | |
| Wood Burning, Gas Log, Gas Starter |
Tax History
| Year | Property Taxes |
|---|---|
| 2018 | $6,890 |
Contact Agent
Nearby Similar Homes
Nearby Sold Comparables
Contact Agent
Listing Provided By
Access Realtors, INC.

