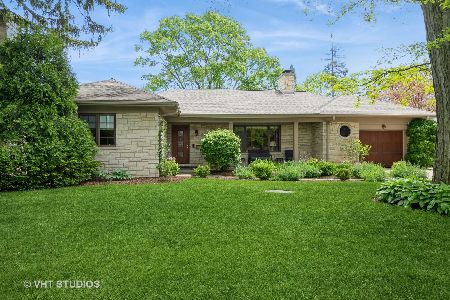9508 Springfield Avenue, Evanston, Illinois 60203
$775,000
|
Sold
|
|
| Status: | Closed |
| Sqft: | 3,520 |
| Cost/Sqft: | $234 |
| Beds: | 5 |
| Baths: | 3 |
| Year Built: | 1938 |
| Property Taxes: | $17,621 |
| Days On Market: | 2641 |
| Lot Size: | 0,23 |
Description
Lovely, sunny Cape Cod residence built by Hemphill in 1938, renovated in 2013 to the studs with addition to total 3,520 square feet. Definitely not a drive-by. Side drive leads to porte cochere off family room for easy unloading to the kitchen. First floor features LR w/wb fireplace, cozy bay window seating, recessed lighting and cove moldings. Fully glazed sun room feels like being at the cottage. Oak flooring throughout. Wonderful cook's kitchen with plenty of cherry cabinetry, granite tops, island and pass through to eating counter. Family room opens to large deck and manicured yard. 1st floor bedroom and full bath. 2nd floor includes 4 bedrooms, laundry room, master and hall baths w/double vanities. Knotty pine paneled basement rec. room w/wood burning stove. Basement office with built ins, large work room and utility area.
Property Specifics
| Single Family | |
| — | |
| Cape Cod | |
| 1938 | |
| Full | |
| — | |
| No | |
| 0.23 |
| Cook | |
| — | |
| 0 / Not Applicable | |
| None | |
| Lake Michigan | |
| Public Sewer | |
| 10135183 | |
| 10141010540000 |
Property History
| DATE: | EVENT: | PRICE: | SOURCE: |
|---|---|---|---|
| 10 Apr, 2019 | Sold | $775,000 | MRED MLS |
| 8 Mar, 2019 | Under contract | $823,500 | MRED MLS |
| — | Last price change | $849,000 | MRED MLS |
| 11 Nov, 2018 | Listed for sale | $849,000 | MRED MLS |
Room Specifics
Total Bedrooms: 5
Bedrooms Above Ground: 5
Bedrooms Below Ground: 0
Dimensions: —
Floor Type: —
Dimensions: —
Floor Type: —
Dimensions: —
Floor Type: —
Dimensions: —
Floor Type: —
Full Bathrooms: 3
Bathroom Amenities: Steam Shower,Double Sink
Bathroom in Basement: 1
Rooms: Bedroom 5,Office,Recreation Room,Workshop,Sun Room
Basement Description: Partially Finished,Bathroom Rough-In
Other Specifics
| 2 | |
| Concrete Perimeter | |
| Asphalt | |
| Deck | |
| — | |
| 75 X 131 | |
| — | |
| Full | |
| First Floor Bedroom, Second Floor Laundry | |
| Double Oven, Range, Microwave, Dishwasher, Refrigerator, Washer, Dryer, Disposal, Range Hood | |
| Not in DB | |
| Street Lights, Street Paved | |
| — | |
| — | |
| Wood Burning, Wood Burning Stove |
Tax History
| Year | Property Taxes |
|---|---|
| 2019 | $17,621 |
Contact Agent
Nearby Similar Homes
Nearby Sold Comparables
Contact Agent
Listing Provided By
Baird & Warner












