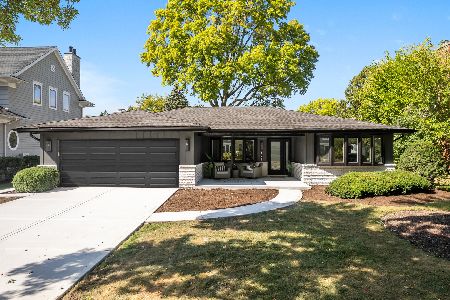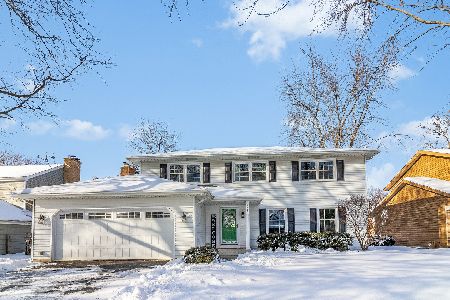951 Creekside Circle, Naperville, Illinois 60563
$362,000
|
Sold
|
|
| Status: | Closed |
| Sqft: | 2,186 |
| Cost/Sqft: | $174 |
| Beds: | 4 |
| Baths: | 3 |
| Year Built: | 1978 |
| Property Taxes: | $7,673 |
| Days On Market: | 5325 |
| Lot Size: | 0,00 |
Description
NORTH NAPV! BEAUTIFULLY UPDATED-W/BRAND NEW ROOF ON THE WAY-GORGEOUS FENCED YD W/PATIO, DECK & HOT TUB. NEWER FLOORING & NEUTRAL DECOR IN TODAY'S COLORS. ENJOY A BAY IN THE WELL APPOINTED KITCHEN, GAS FPL, NEW LIGHTING & NEWLY DONE BATHS. FINISHED REC ROOM ADDS ALMOST 500 FT OF COMFORT. NEW FURNACE & WATER HEATER. SPOTLESS & CLOSE TO EVERYTHING-WALK TO NAPERVILLE NORTH HS & CRESS CREEK COUNTRY CLUB-A GREAT VALUE!
Property Specifics
| Single Family | |
| — | |
| — | |
| 1978 | |
| Full | |
| — | |
| No | |
| — |
| Du Page | |
| Creekside | |
| 0 / Not Applicable | |
| None | |
| Lake Michigan | |
| Public Sewer, Sewer-Storm | |
| 07839959 | |
| 0712307036 |
Nearby Schools
| NAME: | DISTRICT: | DISTANCE: | |
|---|---|---|---|
|
Grade School
Mill Street Elementary School |
203 | — | |
|
Middle School
Jefferson Junior High School |
203 | Not in DB | |
|
High School
Naperville North High School |
203 | Not in DB | |
Property History
| DATE: | EVENT: | PRICE: | SOURCE: |
|---|---|---|---|
| 24 Aug, 2011 | Sold | $362,000 | MRED MLS |
| 25 Jun, 2011 | Under contract | $379,900 | MRED MLS |
| 23 Jun, 2011 | Listed for sale | $379,900 | MRED MLS |
| 19 Oct, 2012 | Sold | $358,750 | MRED MLS |
| 20 Sep, 2012 | Under contract | $369,000 | MRED MLS |
| 18 Sep, 2012 | Listed for sale | $369,000 | MRED MLS |
| 15 Jan, 2016 | Sold | $385,000 | MRED MLS |
| 11 Dec, 2015 | Under contract | $398,000 | MRED MLS |
| 2 Nov, 2015 | Listed for sale | $398,000 | MRED MLS |
| 12 Mar, 2021 | Sold | $475,000 | MRED MLS |
| 7 Feb, 2021 | Under contract | $474,900 | MRED MLS |
| 7 Feb, 2021 | Listed for sale | $474,900 | MRED MLS |
Room Specifics
Total Bedrooms: 4
Bedrooms Above Ground: 4
Bedrooms Below Ground: 0
Dimensions: —
Floor Type: Carpet
Dimensions: —
Floor Type: Carpet
Dimensions: —
Floor Type: Carpet
Full Bathrooms: 3
Bathroom Amenities: Separate Shower
Bathroom in Basement: 0
Rooms: Recreation Room
Basement Description: Finished
Other Specifics
| 2.5 | |
| Concrete Perimeter | |
| Asphalt | |
| Deck, Patio, Hot Tub | |
| Fenced Yard,Landscaped,Wooded | |
| 75X130 | |
| Pull Down Stair | |
| Full | |
| Hardwood Floors, Wood Laminate Floors, First Floor Laundry | |
| Range, Microwave, Dishwasher, Refrigerator, Disposal | |
| Not in DB | |
| — | |
| — | |
| — | |
| Gas Log, Gas Starter |
Tax History
| Year | Property Taxes |
|---|---|
| 2011 | $7,673 |
| 2016 | $8,311 |
| 2021 | $8,346 |
Contact Agent
Nearby Similar Homes
Nearby Sold Comparables
Contact Agent
Listing Provided By
RE/MAX of Naperville







