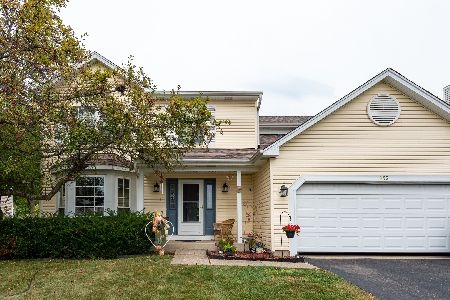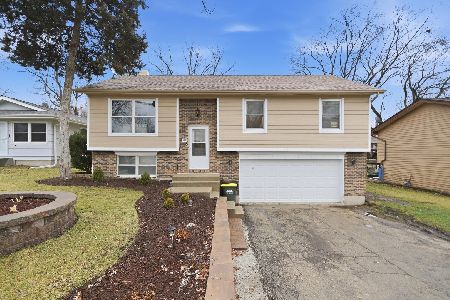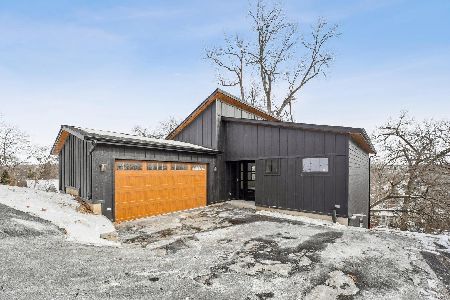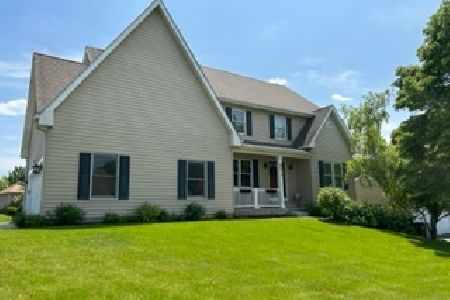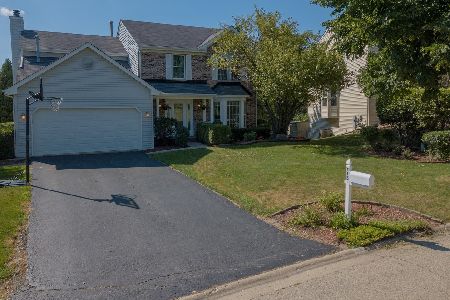951 Creekview Lane, Lake In The Hills, Illinois 60156
$325,000
|
Sold
|
|
| Status: | Closed |
| Sqft: | 2,737 |
| Cost/Sqft: | $115 |
| Beds: | 5 |
| Baths: | 4 |
| Year Built: | 1993 |
| Property Taxes: | $9,919 |
| Days On Market: | 1712 |
| Lot Size: | 0,25 |
Description
Whether you are looking for a property a first time buyer looking for a house to put your own stamp on, check out this wonderful 5 bedroom, 3.1 bathroom contemporary style home on a quiet street in Lake in the Hills. As you enter, you will find a large and bright open concept living room and dining room-great for gatherings with family or friends. The living and dining rooms are adjacent to the large eat-in kitchen, which has views of the backyard. It has tons of counter and cabinet space, as well as a breakfast bar, granite countertops, a pantry, and stainless steel appliances. You will be able to interact with friends and/or family while preparing meals or hosting a party. Beyond the kitchen, there is a breakfast area which leads to the spacious family room which has recessed lighting. There is also a powder and a mudroom on this level, as well as access to the 3 car garage. Upstairs, 3 of the 4 sizable bedrooms are to your right. They all have big windows and a light, airy feel. In the spacious and bright master retreat, you have a walk-in closet and an ensuite bath where you have your choice of a hot shower or luxurious bath to relax at the end of a long day. For privacy: The master suite is located on the opposite side of the house from the other 3 bedrooms. On the lower level, you have a huge recreation area with a walk-out to the patio and a full wet bar! Did someone say game day? You could also move the party outside because the recreation room has access to the patio and fenced backyard entertainment area. Believe it or not, there is also a 5th bedroom with a walk-in closet, a full bathroom with shower/tub combination, and a utility and a laundry room on this level. The backyard is filled with mature trees and plantings, and you could sit on the patio on a warm summer evening and enjoy it. Close to Metra UP-NW, shopping, restaurants, Larson and Stoneybrook Parks, Lake in the Hills (the lake) and Lake in the Hills and Fox Bluff Conservation Areas, The Fox River, schools, and more!
Property Specifics
| Single Family | |
| — | |
| Traditional | |
| 1993 | |
| Full,Walkout | |
| BRIGHTON | |
| No | |
| 0.25 |
| Mc Henry | |
| Crystal Creek | |
| 0 / Not Applicable | |
| None | |
| Public | |
| Sewer-Storm | |
| 11103975 | |
| 1921351017 |
Nearby Schools
| NAME: | DISTRICT: | DISTANCE: | |
|---|---|---|---|
|
Grade School
Lake In The Hills Elementary Sch |
300 | — | |
|
Middle School
Westfield Community School |
300 | Not in DB | |
|
High School
H D Jacobs High School |
300 | Not in DB | |
Property History
| DATE: | EVENT: | PRICE: | SOURCE: |
|---|---|---|---|
| 26 Mar, 2008 | Sold | $312,000 | MRED MLS |
| 8 Feb, 2008 | Under contract | $319,500 | MRED MLS |
| — | Last price change | $325,000 | MRED MLS |
| 2 Oct, 2007 | Listed for sale | $325,000 | MRED MLS |
| 22 Sep, 2021 | Sold | $325,000 | MRED MLS |
| 29 Jun, 2021 | Under contract | $314,500 | MRED MLS |
| 28 May, 2021 | Listed for sale | $314,500 | MRED MLS |
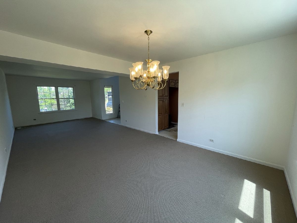
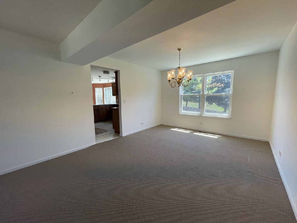
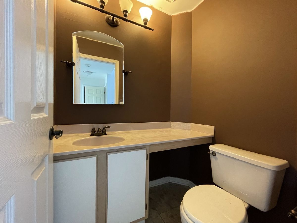
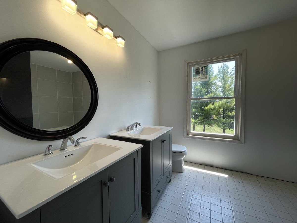
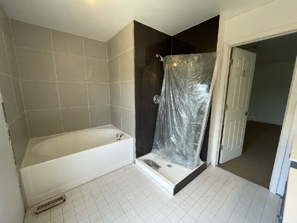
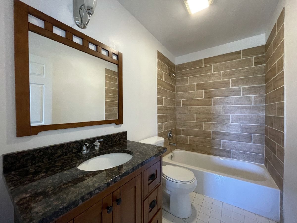
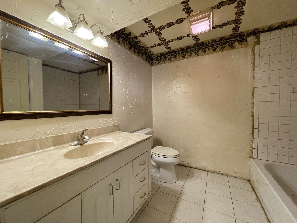
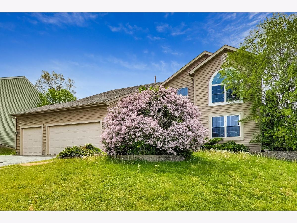
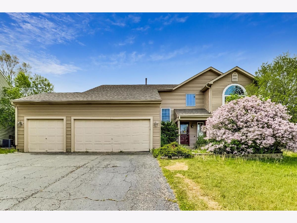
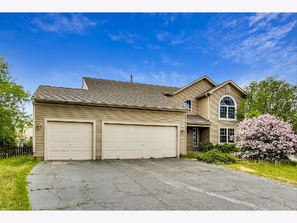
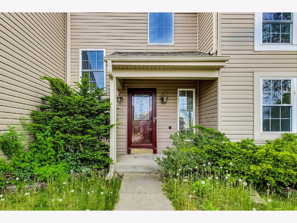
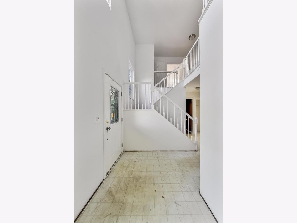
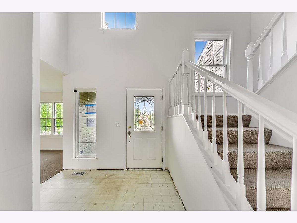
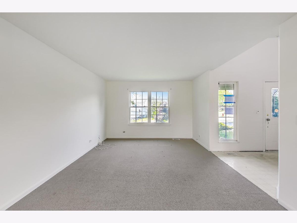
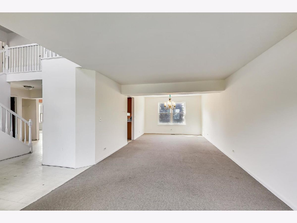
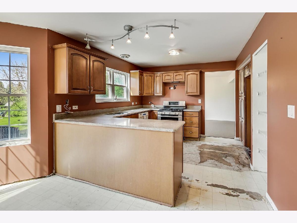
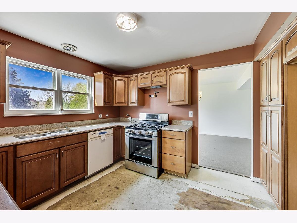
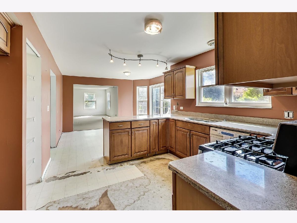
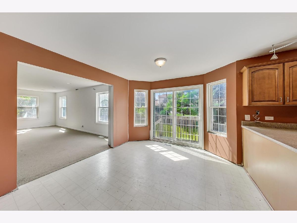
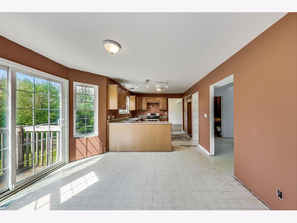
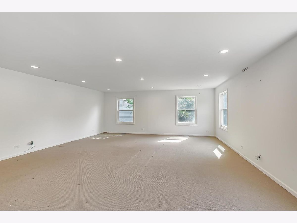
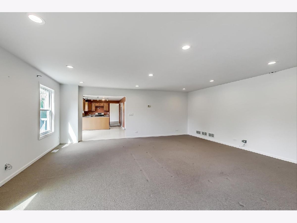
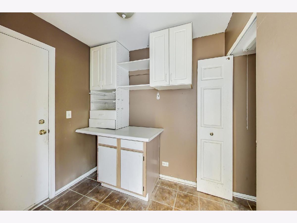
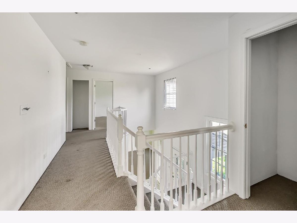
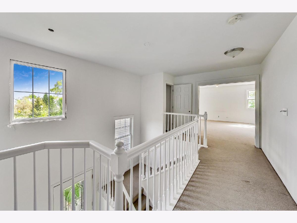
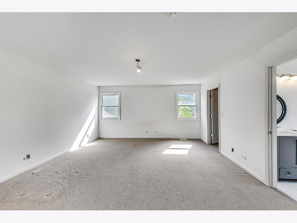
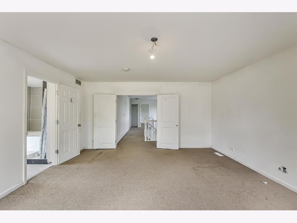
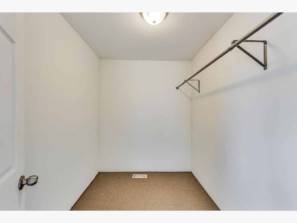
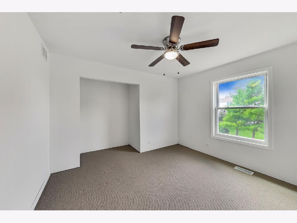
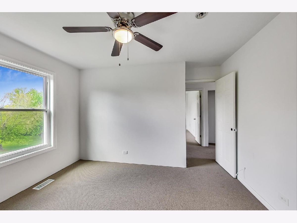
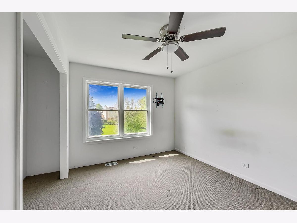
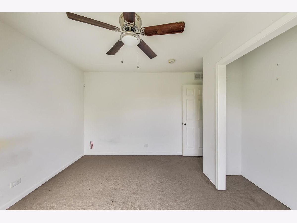
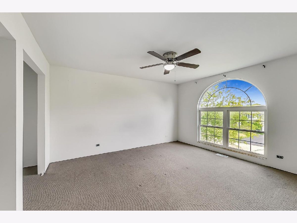
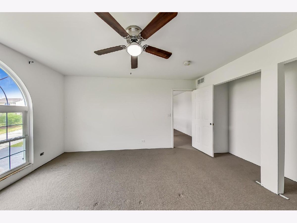
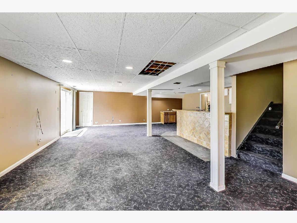
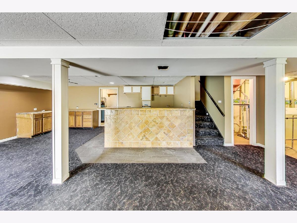
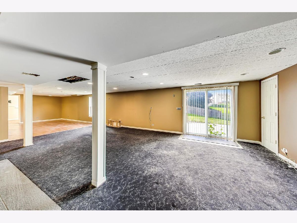
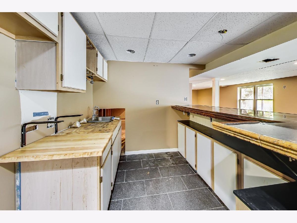
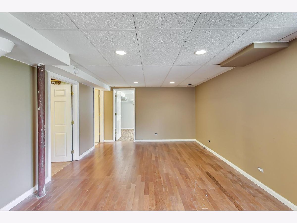
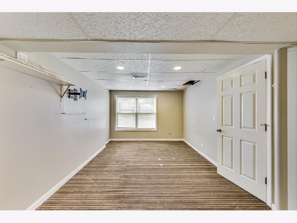
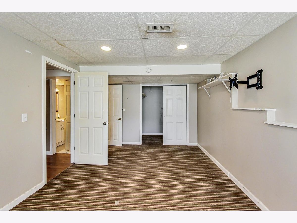
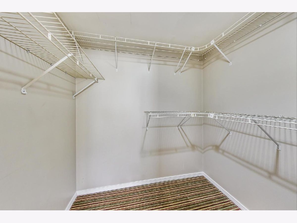
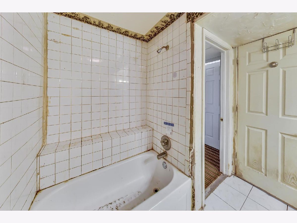
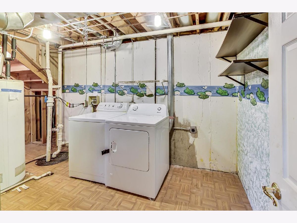
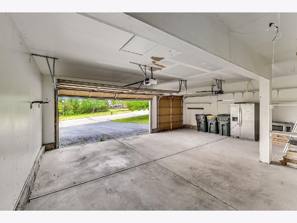
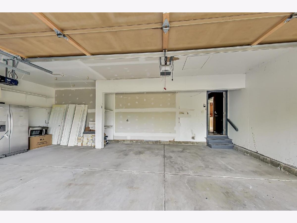
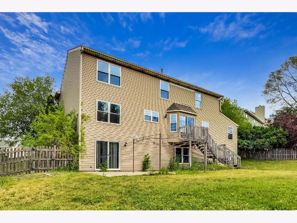
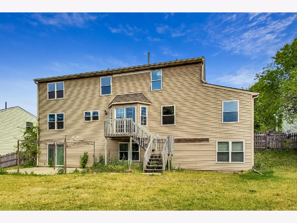
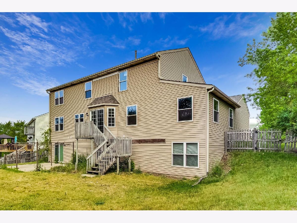
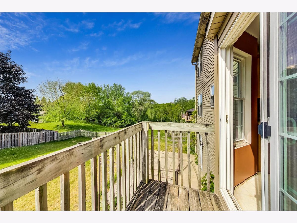
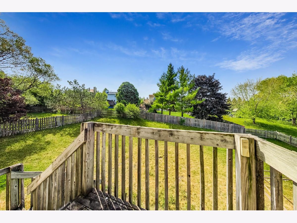
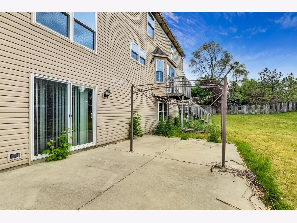
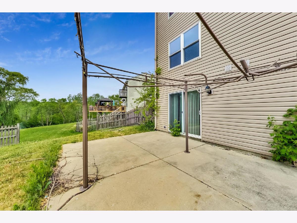
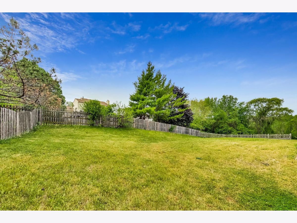
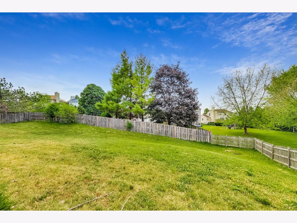
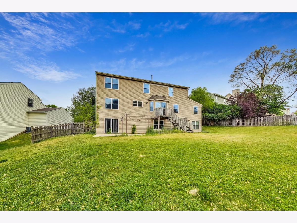
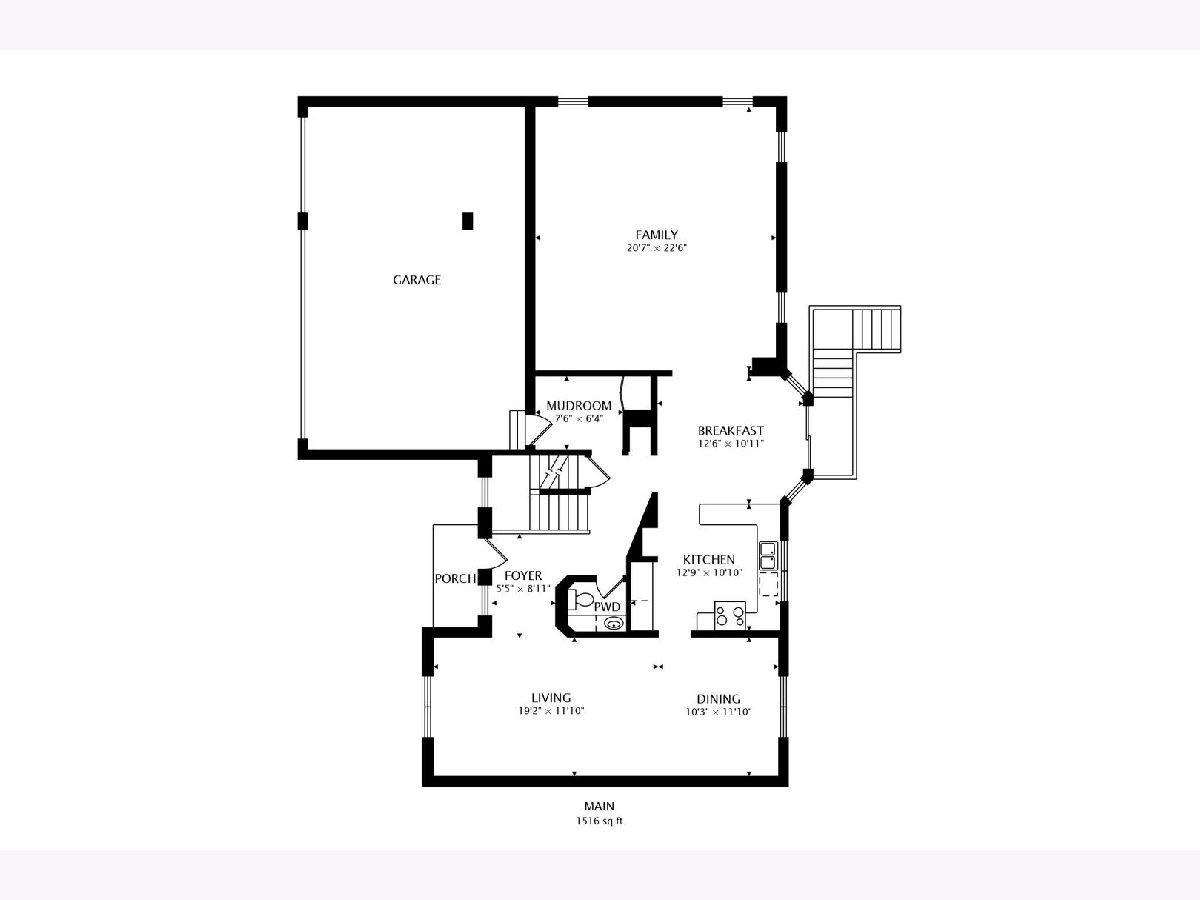
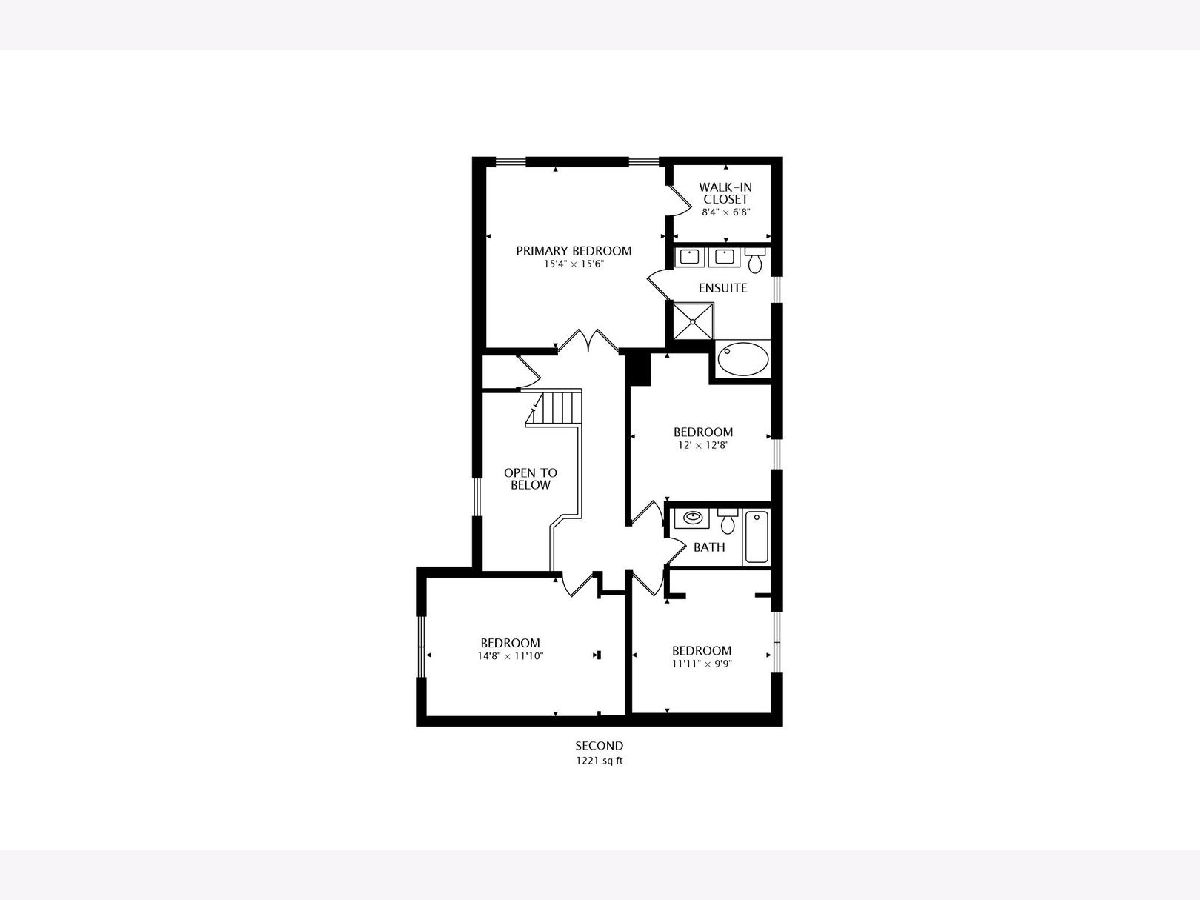
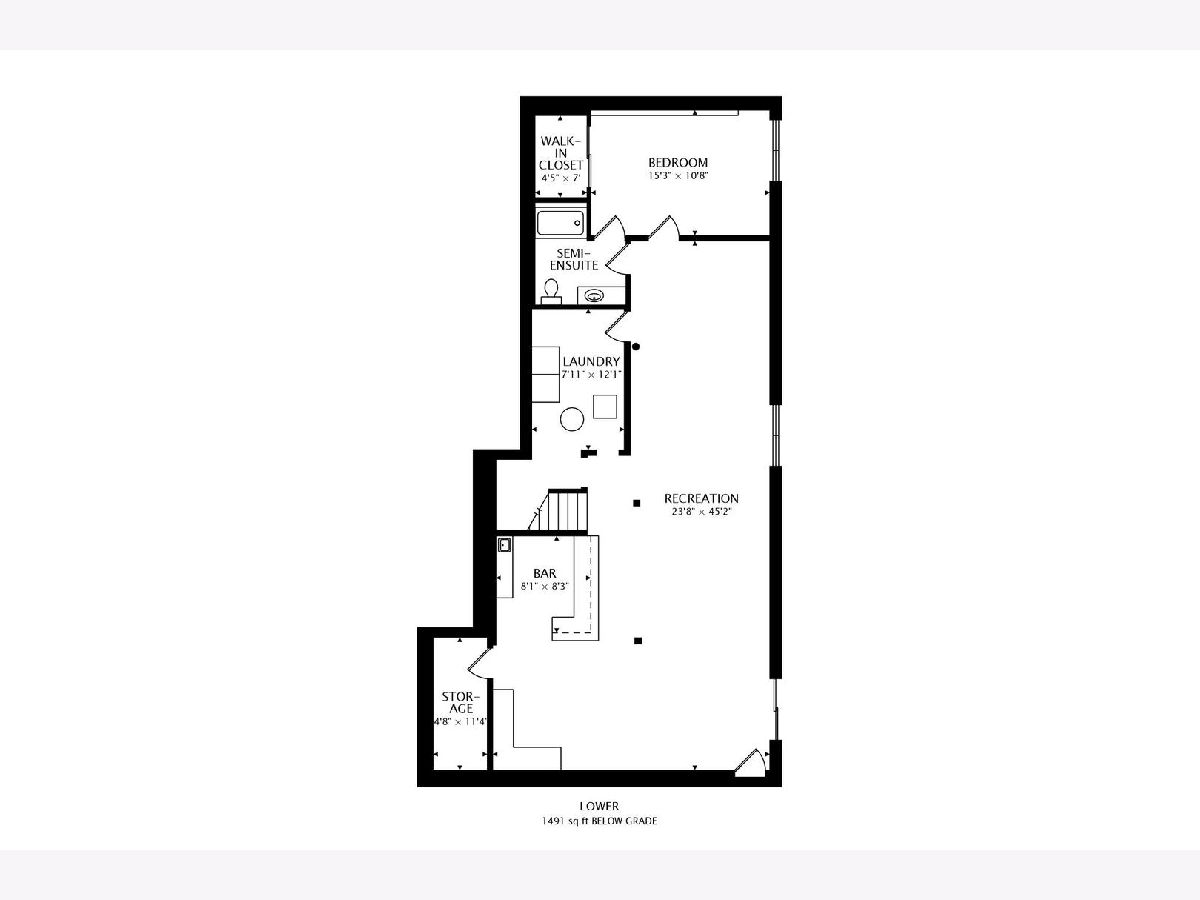
Room Specifics
Total Bedrooms: 5
Bedrooms Above Ground: 5
Bedrooms Below Ground: 0
Dimensions: —
Floor Type: Carpet
Dimensions: —
Floor Type: Carpet
Dimensions: —
Floor Type: Carpet
Dimensions: —
Floor Type: —
Full Bathrooms: 4
Bathroom Amenities: Whirlpool,Separate Shower,Double Sink
Bathroom in Basement: 1
Rooms: Bedroom 5,Breakfast Room,Foyer,Mud Room,Play Room,Recreation Room,Storage,Walk In Closet
Basement Description: Finished
Other Specifics
| 3 | |
| Concrete Perimeter | |
| Asphalt | |
| Deck, Patio, Porch | |
| Fenced Yard,Landscaped | |
| 72X122X114X143 | |
| Full,Unfinished | |
| Full | |
| In-Law Arrangement | |
| Range, Microwave, Dishwasher, Refrigerator, Washer, Dryer, Stainless Steel Appliance(s), Water Softener Owned | |
| Not in DB | |
| Street Lights, Street Paved | |
| — | |
| — | |
| — |
Tax History
| Year | Property Taxes |
|---|---|
| 2008 | $6,656 |
| 2021 | $9,919 |
Contact Agent
Nearby Similar Homes
Nearby Sold Comparables
Contact Agent
Listing Provided By
@properties

