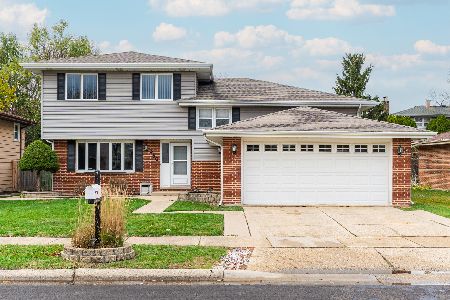951 Dearborn Circle, Carol Stream, Illinois 60188
$330,000
|
Sold
|
|
| Status: | Closed |
| Sqft: | 1,910 |
| Cost/Sqft: | $178 |
| Beds: | 4 |
| Baths: | 4 |
| Year Built: | 1978 |
| Property Taxes: | $7,991 |
| Days On Market: | 2880 |
| Lot Size: | 0,15 |
Description
Pride of ownership shows in this updated home with water view in Western Trails of Carol Stream. Spectacular main floor welcomes you upon entering. Spacious living rooms brightened by the natural light and open to the dining room are great for family and friends gatherings. Brand new eat-in kitchen features white shaker style cabinets with granite counters, under mount sink and brand new stainless steel appliances. Gather around one of the two fireplaces in the family or recreation rooms. Finished basement with the bar, one bedroom and bath are great for entertainment and recreation. New carpet in the spacious bedrooms on the 2nd floor and in the basement. All bathrooms were updated with vanities, flooring and lights. Freshly painted in gray color walls, white trim and doors throughout. Relax on the patio overlooking pond in the back. Plenty of parking space in the driveway and attached 2-car garage. Close to schools and transportation.
Property Specifics
| Single Family | |
| — | |
| — | |
| 1978 | |
| Full | |
| STONEGATE | |
| Yes | |
| 0.15 |
| Du Page | |
| Western Trails | |
| 0 / Not Applicable | |
| None | |
| Public | |
| Public Sewer | |
| 09879195 | |
| 0229113017 |
Property History
| DATE: | EVENT: | PRICE: | SOURCE: |
|---|---|---|---|
| 2 Aug, 2012 | Sold | $237,000 | MRED MLS |
| 26 Jun, 2012 | Under contract | $245,000 | MRED MLS |
| 20 Jun, 2012 | Listed for sale | $245,000 | MRED MLS |
| 4 Jan, 2018 | Sold | $226,299 | MRED MLS |
| 14 Nov, 2017 | Under contract | $260,000 | MRED MLS |
| 27 Oct, 2017 | Listed for sale | $260,000 | MRED MLS |
| 3 May, 2018 | Sold | $330,000 | MRED MLS |
| 14 Mar, 2018 | Under contract | $339,900 | MRED MLS |
| 9 Mar, 2018 | Listed for sale | $339,900 | MRED MLS |
| 4 Nov, 2025 | Sold | $463,000 | MRED MLS |
| 18 Sep, 2025 | Under contract | $480,000 | MRED MLS |
| — | Last price change | $495,000 | MRED MLS |
| 4 Sep, 2025 | Listed for sale | $495,000 | MRED MLS |
Room Specifics
Total Bedrooms: 5
Bedrooms Above Ground: 4
Bedrooms Below Ground: 1
Dimensions: —
Floor Type: —
Dimensions: —
Floor Type: —
Dimensions: —
Floor Type: —
Dimensions: —
Floor Type: —
Full Bathrooms: 4
Bathroom Amenities: —
Bathroom in Basement: 1
Rooms: Foyer,Recreation Room,Bedroom 5
Basement Description: Finished
Other Specifics
| 2 | |
| Concrete Perimeter | |
| Concrete | |
| Patio, Storms/Screens | |
| Fenced Yard,Water View | |
| 6631 | |
| — | |
| Full | |
| — | |
| Range, Microwave, Dishwasher, Refrigerator, Washer, Dryer | |
| Not in DB | |
| Sidewalks, Street Lights, Street Paved | |
| — | |
| — | |
| Wood Burning, Gas Log |
Tax History
| Year | Property Taxes |
|---|---|
| 2012 | $6,792 |
| 2018 | $7,991 |
| 2025 | $10,001 |
Contact Agent
Nearby Similar Homes
Nearby Sold Comparables
Contact Agent
Listing Provided By
Chase Real Estate, LLC





