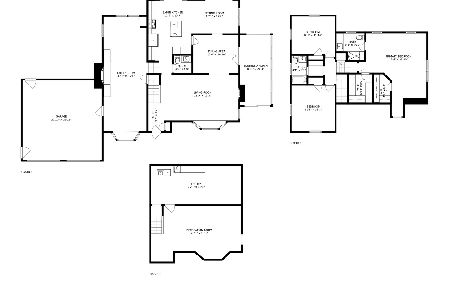951 Drake Road, Glenview, Illinois 60025
$1,685,000
|
Sold
|
|
| Status: | Closed |
| Sqft: | 5,800 |
| Cost/Sqft: | $327 |
| Beds: | 6 |
| Baths: | 7 |
| Year Built: | 1935 |
| Property Taxes: | $16,772 |
| Days On Market: | 5057 |
| Lot Size: | 0,70 |
Description
Why build new! This house is the answer! This traditional designer hm on large lot in The Circles was completely gutted & rehabbed in 2009 & contains every amenity as new construction. Expansive stunning bright white marble kit w/cust blt ins & brkfst rm lg enough for table for 10. Gorgeous master, plus 5 BRS, 2 baths & XL laundry w/2 washers & dryers. 3rd flr has 6th BR & ba. 2 sep staircases lead to newly fin LL.
Property Specifics
| Single Family | |
| — | |
| Colonial | |
| 1935 | |
| Full | |
| — | |
| No | |
| 0.7 |
| Cook | |
| The Circles | |
| 0 / Not Applicable | |
| None | |
| Lake Michigan,Public | |
| Public Sewer, Sewer-Storm | |
| 08016867 | |
| 04354070080000 |
Nearby Schools
| NAME: | DISTRICT: | DISTANCE: | |
|---|---|---|---|
|
Grade School
Lyon Elementary School |
34 | — | |
|
Middle School
Springman Middle School |
34 | Not in DB | |
|
High School
Glenbrook South High School |
225 | Not in DB | |
|
Alternate Elementary School
Pleasant Ridge Elementary School |
— | Not in DB | |
Property History
| DATE: | EVENT: | PRICE: | SOURCE: |
|---|---|---|---|
| 20 Jul, 2012 | Sold | $1,685,000 | MRED MLS |
| 12 May, 2012 | Under contract | $1,895,000 | MRED MLS |
| — | Last price change | $1,895,000 | MRED MLS |
| 13 Mar, 2012 | Listed for sale | $1,895,000 | MRED MLS |
Room Specifics
Total Bedrooms: 6
Bedrooms Above Ground: 6
Bedrooms Below Ground: 0
Dimensions: —
Floor Type: Hardwood
Dimensions: —
Floor Type: Hardwood
Dimensions: —
Floor Type: Hardwood
Dimensions: —
Floor Type: —
Dimensions: —
Floor Type: —
Full Bathrooms: 7
Bathroom Amenities: Whirlpool,Separate Shower,Double Sink
Bathroom in Basement: 1
Rooms: Bonus Room,Bedroom 5,Bedroom 6,Breakfast Room,Game Room,Mud Room,Recreation Room,Sitting Room,Walk In Closet
Basement Description: Finished
Other Specifics
| 2 | |
| Concrete Perimeter | |
| Asphalt | |
| Patio | |
| Fenced Yard,Landscaped,Wooded | |
| 100X226X162X203 | |
| Finished | |
| Full | |
| Vaulted/Cathedral Ceilings, Bar-Wet, Hardwood Floors, Second Floor Laundry | |
| Double Oven, Microwave, Dishwasher, Refrigerator, High End Refrigerator, Washer, Dryer, Disposal, Stainless Steel Appliance(s), Wine Refrigerator | |
| Not in DB | |
| Street Paved | |
| — | |
| — | |
| Wood Burning, Gas Log |
Tax History
| Year | Property Taxes |
|---|---|
| 2012 | $16,772 |
Contact Agent
Nearby Sold Comparables
Contact Agent
Listing Provided By
Coldwell Banker Residential





