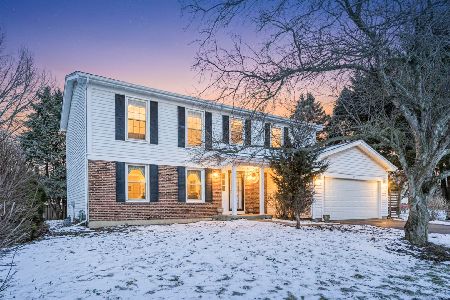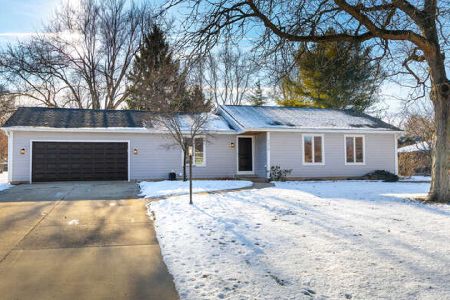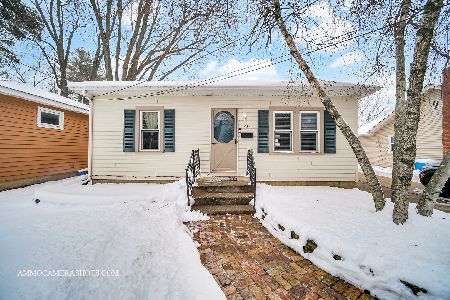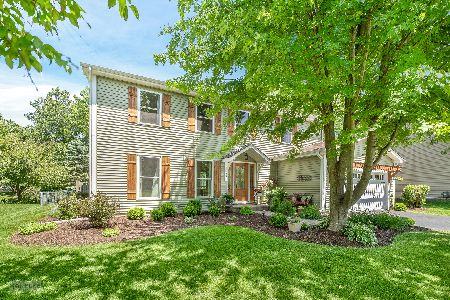951 Hanson Street, Batavia, Illinois 60510
$277,500
|
Sold
|
|
| Status: | Closed |
| Sqft: | 2,288 |
| Cost/Sqft: | $124 |
| Beds: | 4 |
| Baths: | 3 |
| Year Built: | 1986 |
| Property Taxes: | $7,361 |
| Days On Market: | 3785 |
| Lot Size: | 0,27 |
Description
Warm and welcoming 4BR/2.5BA family home with a white picket fence! Covered porch entry, inviting foyer. The living room, formal dining room, powder room, laundry room, family room w/fireplace, and lovely kitchen with updated vintage white cabinets complete the main floor. Beautiful screened porch, perfect for meditation, conversation, meal time - use your imagination. The master and secondary bedrooms, master bath and full hall bath are on the second floor. Each room offers good space and natural light from the windows. A full unfinished basement is where you will find the mechanicals and great storage. Full of potential for the DIYer, this could be converted to additional living or entertaining space, or how about a man cave for dad or a craft room for mom? Combine all this with a location just minutes from outstanding amenities and top-rated schools, and you can't ask for more. More than a house, this is your forever home!
Property Specifics
| Single Family | |
| — | |
| — | |
| 1986 | |
| Full | |
| — | |
| No | |
| 0.27 |
| Kane | |
| Windmill Cove | |
| 0 / Not Applicable | |
| None | |
| Public | |
| Public Sewer | |
| 09039661 | |
| 1223255010 |
Nearby Schools
| NAME: | DISTRICT: | DISTANCE: | |
|---|---|---|---|
|
Grade School
J B Nelson Elementary School |
101 | — | |
|
Middle School
Sam Rotolo Middle School Of Bat |
101 | Not in DB | |
|
High School
Batavia Sr High School |
101 | Not in DB | |
Property History
| DATE: | EVENT: | PRICE: | SOURCE: |
|---|---|---|---|
| 22 Oct, 2015 | Sold | $277,500 | MRED MLS |
| 22 Sep, 2015 | Under contract | $284,500 | MRED MLS |
| 15 Sep, 2015 | Listed for sale | $284,500 | MRED MLS |
| 12 Oct, 2016 | Sold | $285,000 | MRED MLS |
| 7 Sep, 2016 | Under contract | $290,000 | MRED MLS |
| 2 Sep, 2016 | Listed for sale | $290,000 | MRED MLS |
Room Specifics
Total Bedrooms: 4
Bedrooms Above Ground: 4
Bedrooms Below Ground: 0
Dimensions: —
Floor Type: Carpet
Dimensions: —
Floor Type: Carpet
Dimensions: —
Floor Type: Carpet
Full Bathrooms: 3
Bathroom Amenities: —
Bathroom in Basement: 0
Rooms: Screened Porch,Foyer
Basement Description: Unfinished
Other Specifics
| 2.5 | |
| Concrete Perimeter | |
| Asphalt | |
| Patio, Storms/Screens | |
| Fenced Yard,Landscaped | |
| 126X202X14X201 | |
| Unfinished | |
| Full | |
| Hardwood Floors, First Floor Laundry | |
| Range, Dishwasher, Refrigerator, Disposal | |
| Not in DB | |
| Sidewalks, Street Lights, Street Paved | |
| — | |
| — | |
| Wood Burning, Gas Starter |
Tax History
| Year | Property Taxes |
|---|---|
| 2015 | $7,361 |
| 2016 | $7,385 |
Contact Agent
Nearby Similar Homes
Nearby Sold Comparables
Contact Agent
Listing Provided By
RE/MAX All Pro








