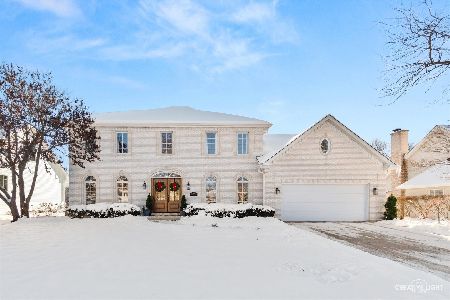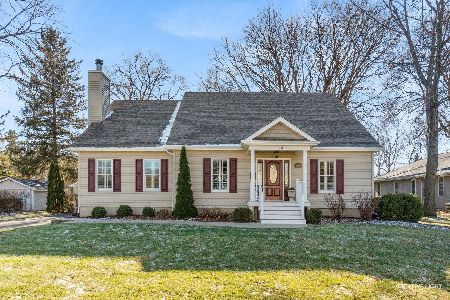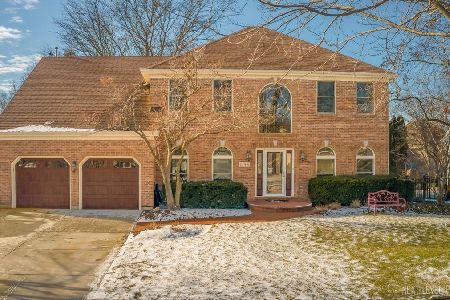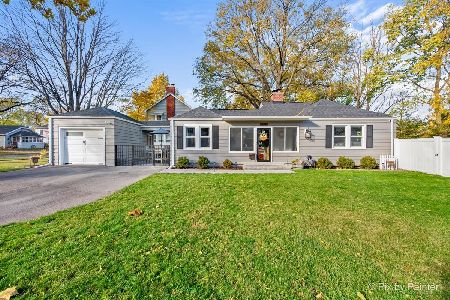951 Lockwood Court, Batavia, Illinois 60510
$436,000
|
Sold
|
|
| Status: | Closed |
| Sqft: | 2,533 |
| Cost/Sqft: | $168 |
| Beds: | 4 |
| Baths: | 3 |
| Year Built: | 1988 |
| Property Taxes: | $10,422 |
| Days On Market: | 1697 |
| Lot Size: | 0,25 |
Description
Welcome to your new home in this highly desirable, Batavia neighborhood located on a cul-de-sac! Expansive kitchen with updated light fixtures, hardwood floors, island, granite counters, abundant cabinetry & eating area with access to your incredible backyard. Spacious family room with brick surround fireplace flanked by custom built-in shelving & oversized window looking out into our dreamy backyard. Dining room with updated chandelier & hardwood floors. Family room with French doors & crown molding. A tray ceiling & walk-in closet are featured in your master suite. Expertly updated master bath with walk-in shower, double sinks &, soaking tub. Additional spacious bedrooms with walk-in closets & hall bath with double sinks complete this second level. Partially finished basement with game room & office... these are great flex spaces & can be what you need them to be. Abundant storage in basement. Laundry room with cabinetry & sink. Idyllic backyard with picture perfect landscaping & mature trees. Concrete driveway & two car garage! Ideal location: close to Randall Rd. with it's abundant restaurants & shopping. Welcome home.
Property Specifics
| Single Family | |
| — | |
| — | |
| 1988 | |
| Full | |
| — | |
| No | |
| 0.25 |
| Kane | |
| — | |
| 0 / Not Applicable | |
| None | |
| Public | |
| Public Sewer | |
| 11101436 | |
| 1228233007 |
Nearby Schools
| NAME: | DISTRICT: | DISTANCE: | |
|---|---|---|---|
|
Grade School
Alice Gustafson Elementary Schoo |
101 | — | |
|
High School
Batavia Sr High School |
101 | Not in DB | |
Property History
| DATE: | EVENT: | PRICE: | SOURCE: |
|---|---|---|---|
| 8 Jul, 2021 | Sold | $436,000 | MRED MLS |
| 1 Jun, 2021 | Under contract | $425,000 | MRED MLS |
| 27 May, 2021 | Listed for sale | $425,000 | MRED MLS |
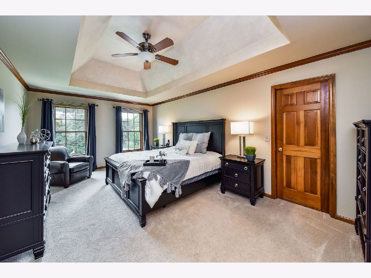
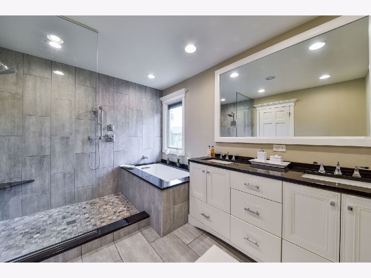
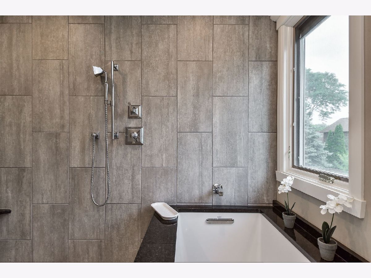
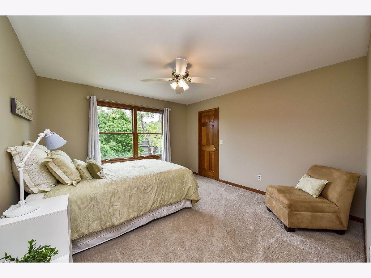
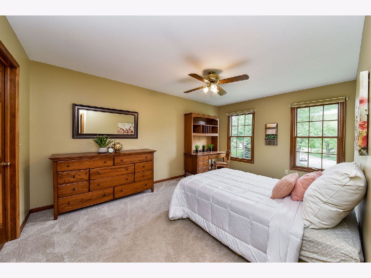
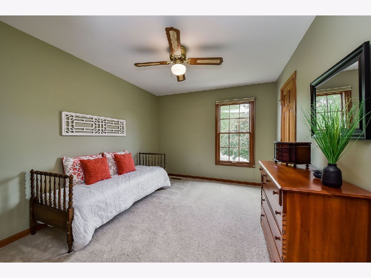
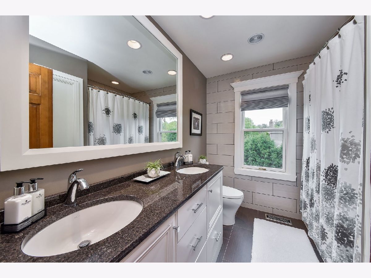
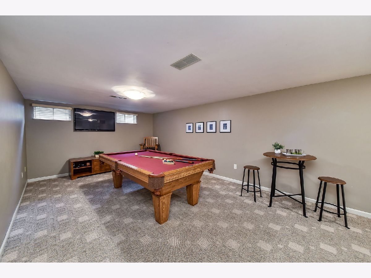
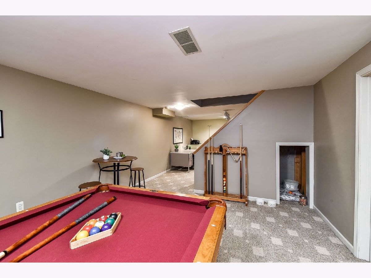
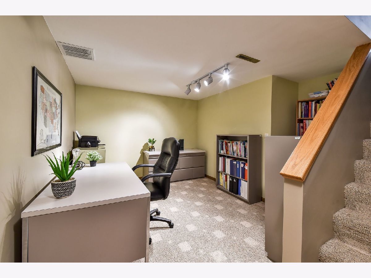
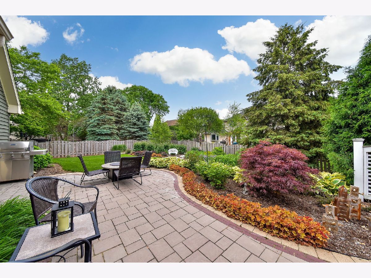
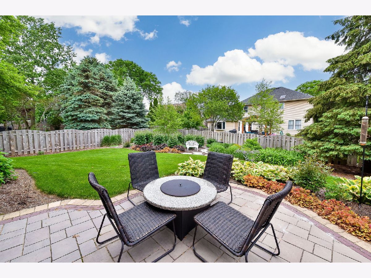
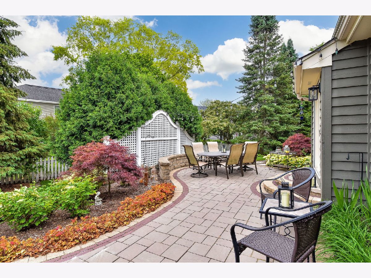
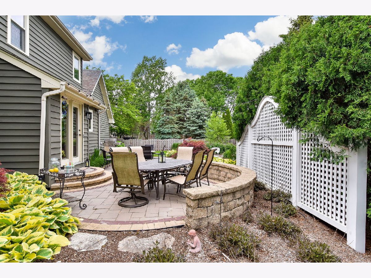
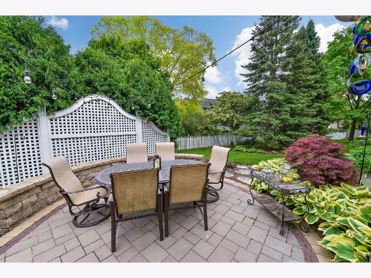
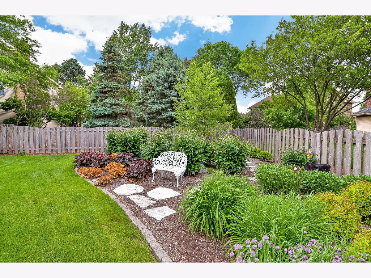
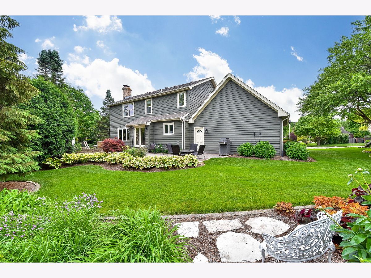
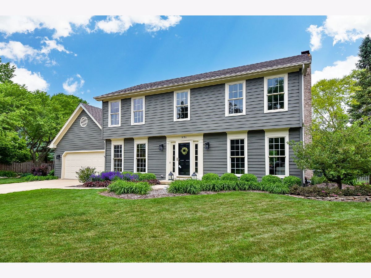
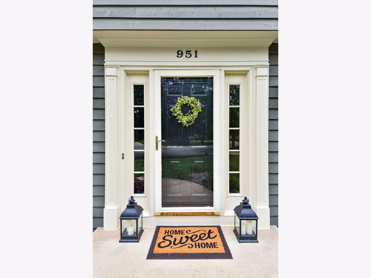
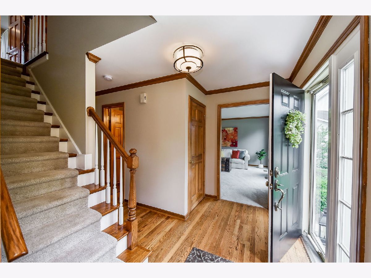
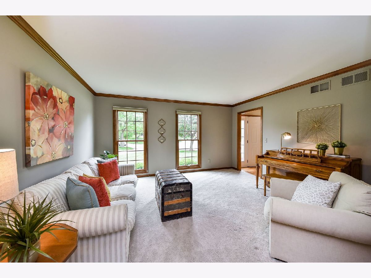
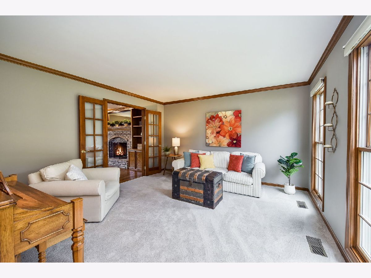
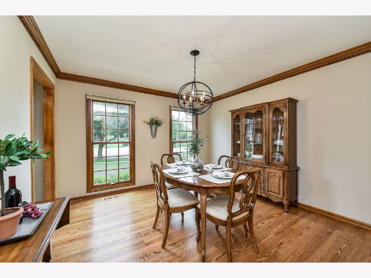
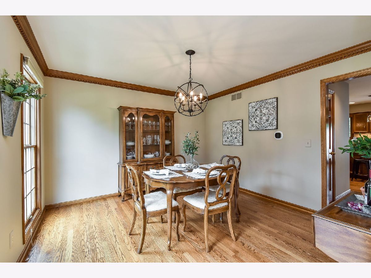
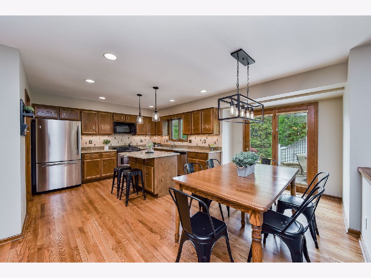
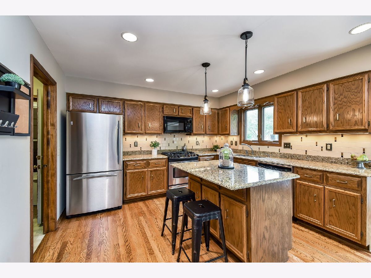
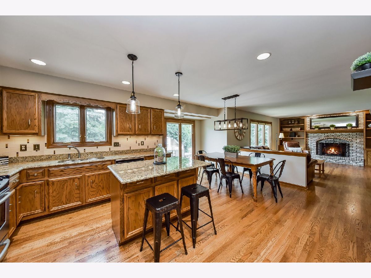
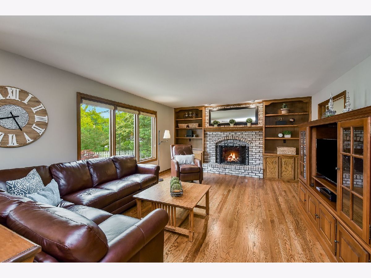
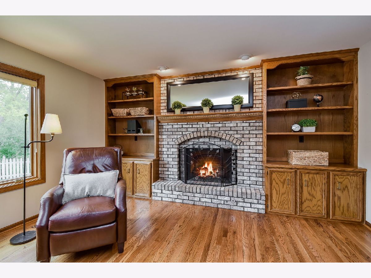
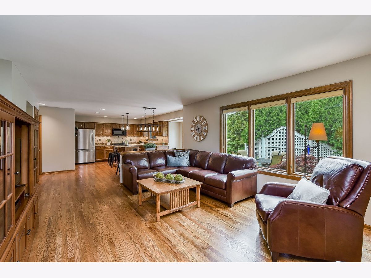
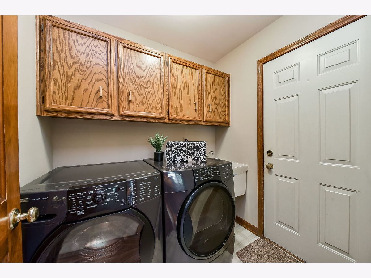
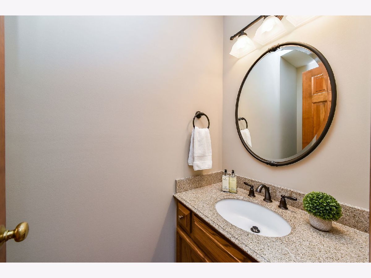
Room Specifics
Total Bedrooms: 4
Bedrooms Above Ground: 4
Bedrooms Below Ground: 0
Dimensions: —
Floor Type: Carpet
Dimensions: —
Floor Type: Carpet
Dimensions: —
Floor Type: Carpet
Full Bathrooms: 3
Bathroom Amenities: Separate Shower,Double Sink,Soaking Tub
Bathroom in Basement: 0
Rooms: Office,Game Room,Foyer
Basement Description: Partially Finished
Other Specifics
| 2 | |
| — | |
| Concrete | |
| Patio | |
| Cul-De-Sac,Mature Trees | |
| 11200 | |
| — | |
| Full | |
| Hardwood Floors, First Floor Laundry, Built-in Features, Walk-In Closet(s) | |
| Range, Microwave, Dishwasher, Refrigerator, Washer, Dryer, Disposal | |
| Not in DB | |
| Park, Curbs, Sidewalks, Street Paved | |
| — | |
| — | |
| Gas Log |
Tax History
| Year | Property Taxes |
|---|---|
| 2021 | $10,422 |
Contact Agent
Nearby Similar Homes
Nearby Sold Comparables
Contact Agent
Listing Provided By
Keller Williams Inspire - Geneva

