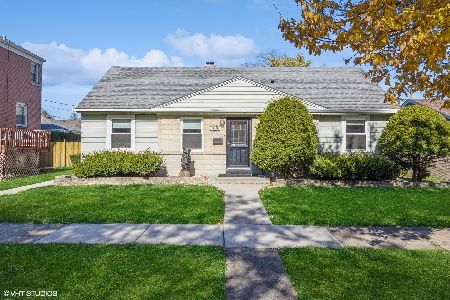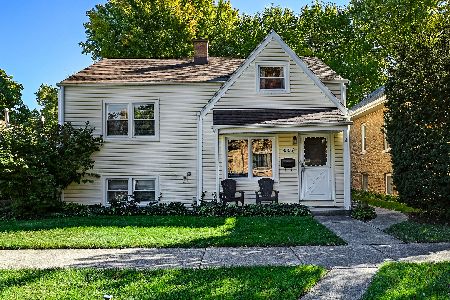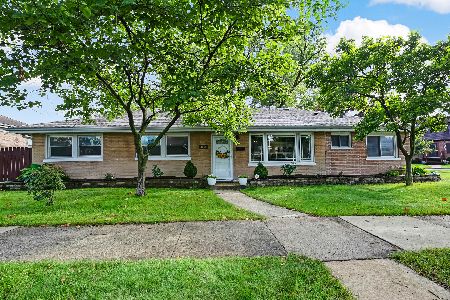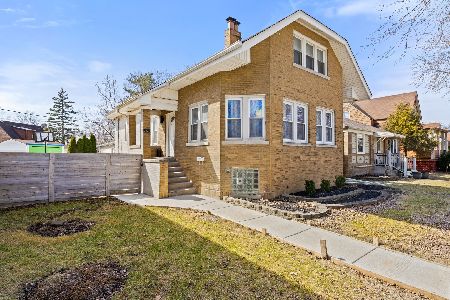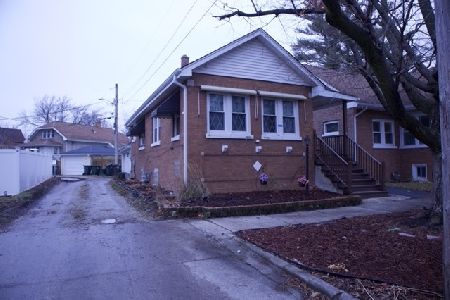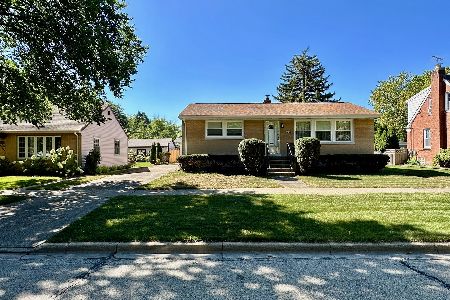9510 Monroe Avenue, Brookfield, Illinois 60513
$285,000
|
Sold
|
|
| Status: | Closed |
| Sqft: | 1,281 |
| Cost/Sqft: | $222 |
| Beds: | 3 |
| Baths: | 2 |
| Year Built: | 1950 |
| Property Taxes: | $6,675 |
| Days On Market: | 3471 |
| Lot Size: | 0,00 |
Description
This spacious tri-level, a 3 bedroom house, sits on a 75' wide lot. The main level holds a large living room, separate dining room, heated sun room, and a bright remodeled kitchen overlooking the beautiful yard. Downstairs enjoy a comfortable carpeted family room. Upstairs on the 2nd and 3rd levels are the bedrooms, including a master suite with a private half bath and a tandem room which could be used as a nursery or study. Additional features include newer windows throughout and ample storage space in the walk up attic. In the well-regarded RB high school district.
Property Specifics
| Single Family | |
| — | |
| Tri-Level | |
| 1950 | |
| Partial | |
| — | |
| No | |
| 0 |
| Cook | |
| — | |
| 0 / Not Applicable | |
| None | |
| Lake Michigan | |
| Public Sewer | |
| 09229954 | |
| 15341180430000 |
Nearby Schools
| NAME: | DISTRICT: | DISTANCE: | |
|---|---|---|---|
|
Grade School
Brook Park Elementary School |
95 | — | |
|
Middle School
S E Gross Middle School |
95 | Not in DB | |
|
High School
Riverside Brookfield Twp Senior |
208 | Not in DB | |
Property History
| DATE: | EVENT: | PRICE: | SOURCE: |
|---|---|---|---|
| 13 Jul, 2007 | Sold | $290,000 | MRED MLS |
| 9 Jun, 2007 | Under contract | $299,900 | MRED MLS |
| — | Last price change | $309,900 | MRED MLS |
| 4 May, 2007 | Listed for sale | $309,900 | MRED MLS |
| 19 Jul, 2016 | Sold | $285,000 | MRED MLS |
| 19 May, 2016 | Under contract | $285,000 | MRED MLS |
| 18 May, 2016 | Listed for sale | $285,000 | MRED MLS |
| 21 Dec, 2018 | Sold | $297,000 | MRED MLS |
| 10 Nov, 2018 | Under contract | $299,000 | MRED MLS |
| 30 Oct, 2018 | Listed for sale | $299,000 | MRED MLS |
Room Specifics
Total Bedrooms: 3
Bedrooms Above Ground: 3
Bedrooms Below Ground: 0
Dimensions: —
Floor Type: Carpet
Dimensions: —
Floor Type: Carpet
Full Bathrooms: 2
Bathroom Amenities: —
Bathroom in Basement: 0
Rooms: Heated Sun Room,Tandem Room
Basement Description: Finished
Other Specifics
| 1 | |
| Concrete Perimeter | |
| Concrete | |
| Patio | |
| — | |
| 75' X 125' | |
| Unfinished | |
| Half | |
| — | |
| Range, Dishwasher, Refrigerator, Washer, Dryer | |
| Not in DB | |
| Sidewalks, Street Lights, Street Paved | |
| — | |
| — | |
| — |
Tax History
| Year | Property Taxes |
|---|---|
| 2007 | $3,871 |
| 2016 | $6,675 |
| 2018 | $8,396 |
Contact Agent
Nearby Similar Homes
Nearby Sold Comparables
Contact Agent
Listing Provided By
Coldwell Banker Residential

