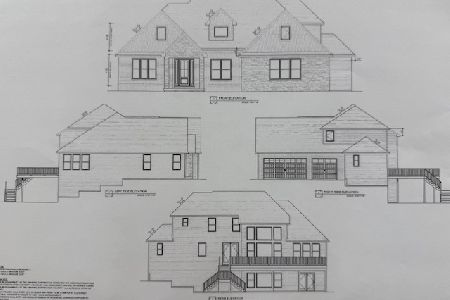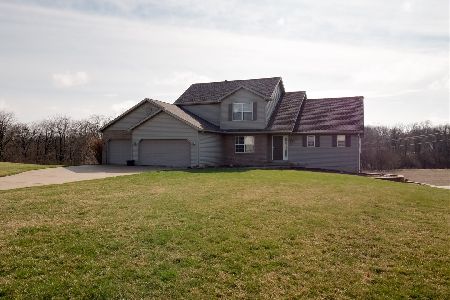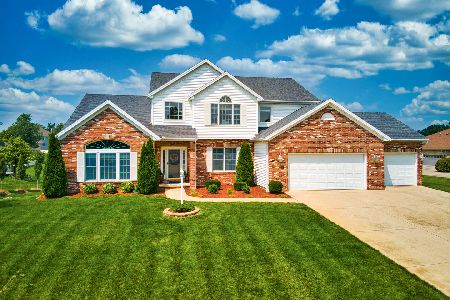9510 Wolf Hill Road, Bloomington, Illinois 61705
$410,000
|
Sold
|
|
| Status: | Closed |
| Sqft: | 3,412 |
| Cost/Sqft: | $125 |
| Beds: | 5 |
| Baths: | 6 |
| Year Built: | 1996 |
| Property Taxes: | $9,621 |
| Days On Market: | 2847 |
| Lot Size: | 0,00 |
Description
Unbelievable two-story home on cul-de-sac wooded lot in Tri-Valley Schools! The first floor of this beautiful home includes a first floor master bedroom, den, dining room, laundry room, enormous eat in kitchen and a great room for entertaining. Completely remodeled kitchen with beautiful hand-scraped wood look tile floors, top of the line gourmet appliances, new luxury Cambria quartz countertops, and new premier cabinets with soft close drawers and doors. The large eat in kitchen shares a double sided gas fireplace with the great room. The living room fireplace has new tile surround and shiplap. Large living area with windows looking outback over the large deck and amazing backyard. The large walkout basement has a new bar, cabinets and refrigerator. Entertaining space in the basement as well as an additional bedroom and full bath. The garage has two sets of upper and lower storage cabinets as well as a workbench. Roof replaced 2017. NEW Premium Carpet added upstairs 3/1/18. Must See!!
Property Specifics
| Single Family | |
| — | |
| Traditional | |
| 1996 | |
| Full,Walkout | |
| — | |
| No | |
| — |
| Mc Lean | |
| Old Town Timber | |
| 430 / Annual | |
| — | |
| Shared Well | |
| Septic-Private | |
| 10221892 | |
| 2228103006 |
Nearby Schools
| NAME: | DISTRICT: | DISTANCE: | |
|---|---|---|---|
|
Grade School
Tri-valley Elementary |
3 | — | |
|
Middle School
Tri-valley Jr High |
3 | Not in DB | |
|
High School
Tri-valley High School |
3 | Not in DB | |
Property History
| DATE: | EVENT: | PRICE: | SOURCE: |
|---|---|---|---|
| 20 Apr, 2015 | Sold | $325,500 | MRED MLS |
| 7 Mar, 2015 | Under contract | $345,500 | MRED MLS |
| 10 Jan, 2015 | Listed for sale | $359,900 | MRED MLS |
| 18 Jun, 2018 | Sold | $410,000 | MRED MLS |
| 5 May, 2018 | Under contract | $425,000 | MRED MLS |
| 6 Apr, 2018 | Listed for sale | $449,900 | MRED MLS |
Room Specifics
Total Bedrooms: 5
Bedrooms Above Ground: 5
Bedrooms Below Ground: 0
Dimensions: —
Floor Type: Carpet
Dimensions: —
Floor Type: Carpet
Dimensions: —
Floor Type: Carpet
Dimensions: —
Floor Type: —
Full Bathrooms: 6
Bathroom Amenities: Whirlpool
Bathroom in Basement: 1
Rooms: Other Room,Family Room,Foyer
Basement Description: Finished
Other Specifics
| 4 | |
| — | |
| — | |
| Patio, Deck | |
| Mature Trees | |
| 72X90X124X166X162 | |
| — | |
| Full | |
| First Floor Full Bath, Walk-In Closet(s) | |
| Dishwasher, Refrigerator, Range, Washer, Dryer, Microwave | |
| Not in DB | |
| — | |
| — | |
| — | |
| Gas Log |
Tax History
| Year | Property Taxes |
|---|---|
| 2015 | $10,364 |
| 2018 | $9,621 |
Contact Agent
Nearby Similar Homes
Nearby Sold Comparables
Contact Agent
Listing Provided By
RE/MAX Rising






