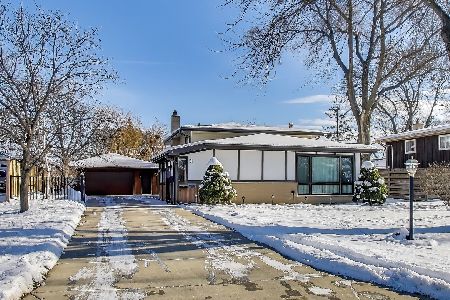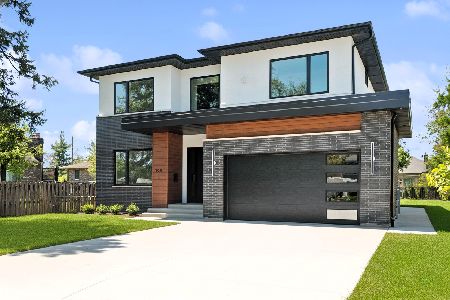9511 Oliphant Avenue, Morton Grove, Illinois 60053
$400,000
|
Sold
|
|
| Status: | Closed |
| Sqft: | 2,000 |
| Cost/Sqft: | $209 |
| Beds: | 3 |
| Baths: | 2 |
| Year Built: | 1961 |
| Property Taxes: | $8,333 |
| Days On Market: | 2046 |
| Lot Size: | 0,18 |
Description
Absolutely stunning contemporary split level in desirable Mortonaire. Open floor plan w/ spacious living room/dining room. Completely renovated with high-end finishes & exquisite taste. Hardwood Flrs thru-out. Showcasing new kitchen with quartz counter-tops and GE S/S appliances. A few steps down leads to a newly carpeted family room that is adjacent to a huge bonus room perfect for a 4th BR, Office, or Play-room w/ separate HVAC. Both Baths are all new. Laundry rm has built in shelves and new top of the line side by side washer/dryer. Newly fenced yard offers a new concrete patio, large shed for storage and gardening opportunity. Attached heated garage perfect for winter time with a bonus 2nd refrigerator. Newer windows throughout entire home. Near shopping, transportation, many grocery stores, gyms, & Starbucks, etc. NOTE: Taxes do not reflect home owner exemption. Owner is licensed REALTOR in the State Of Illinois
Property Specifics
| Single Family | |
| — | |
| — | |
| 1961 | |
| Partial,English | |
| TRI-LEVEL | |
| No | |
| 0.18 |
| Cook | |
| Mortonaire | |
| 0 / Not Applicable | |
| None | |
| Lake Michigan | |
| Public Sewer | |
| 10744387 | |
| 09131050210000 |
Nearby Schools
| NAME: | DISTRICT: | DISTANCE: | |
|---|---|---|---|
|
Grade School
Melzer School |
63 | — | |
|
Middle School
Gemini Junior High School |
63 | Not in DB | |
Property History
| DATE: | EVENT: | PRICE: | SOURCE: |
|---|---|---|---|
| 29 Aug, 2013 | Sold | $285,000 | MRED MLS |
| 10 Jul, 2013 | Under contract | $299,900 | MRED MLS |
| — | Last price change | $309,900 | MRED MLS |
| 29 Mar, 2013 | Listed for sale | $319,900 | MRED MLS |
| 14 Sep, 2020 | Sold | $400,000 | MRED MLS |
| 31 Aug, 2020 | Under contract | $418,000 | MRED MLS |
| — | Last price change | $435,000 | MRED MLS |
| 11 Jun, 2020 | Listed for sale | $435,000 | MRED MLS |
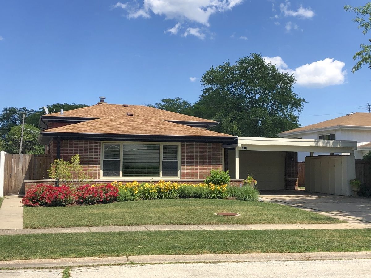
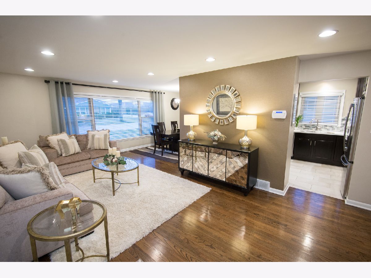
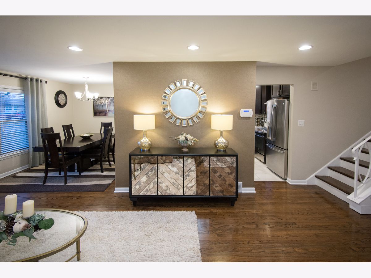
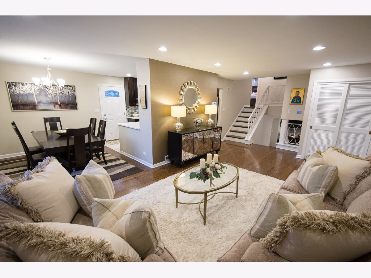
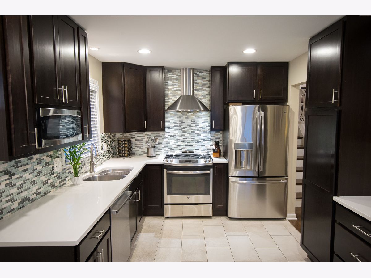
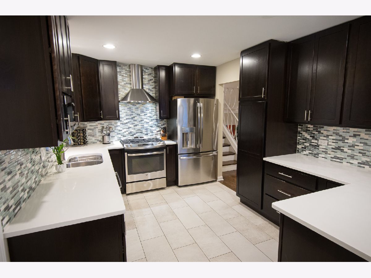
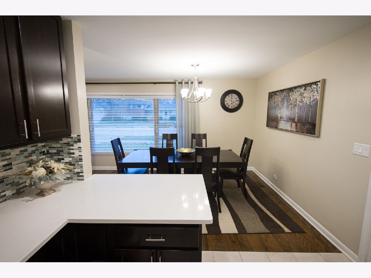
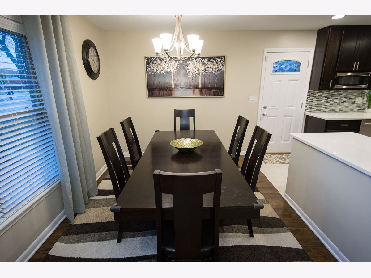
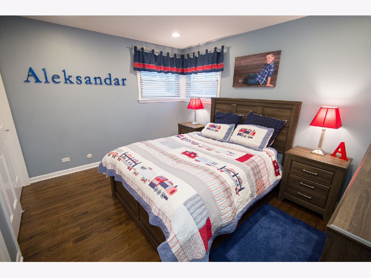
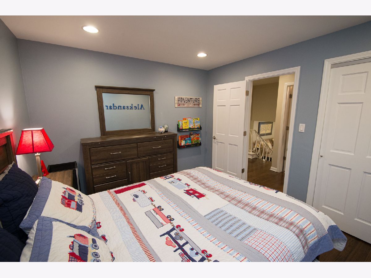
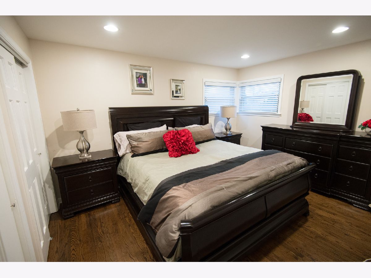
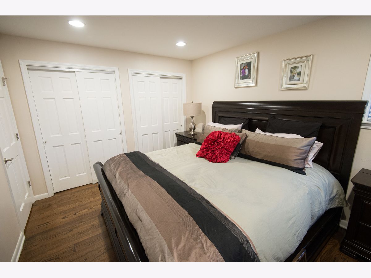
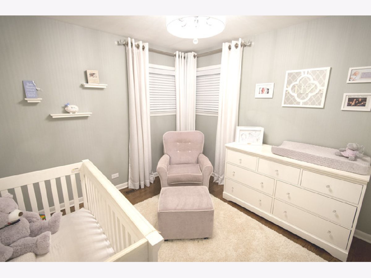
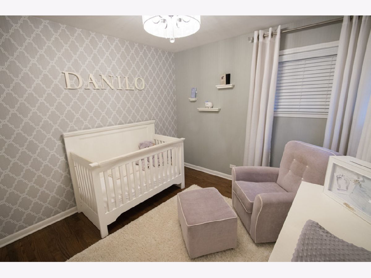
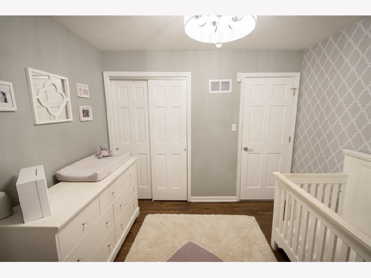
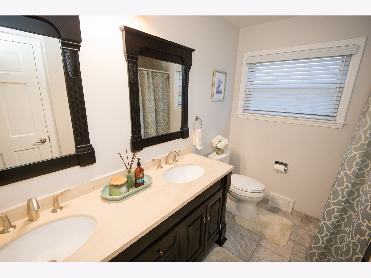
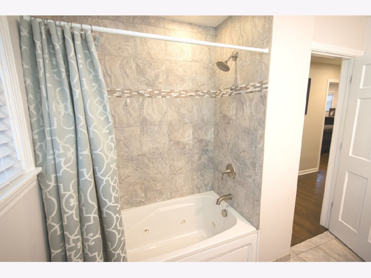
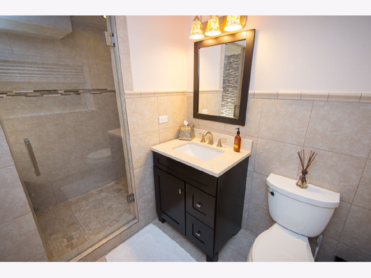
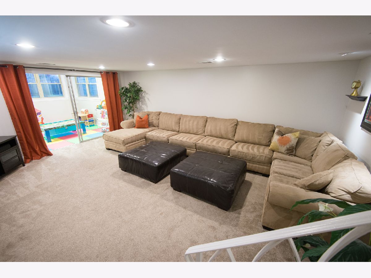
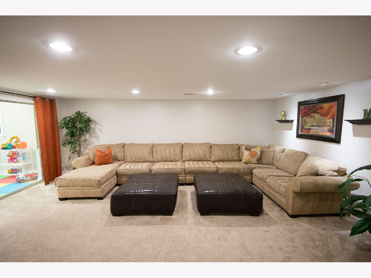
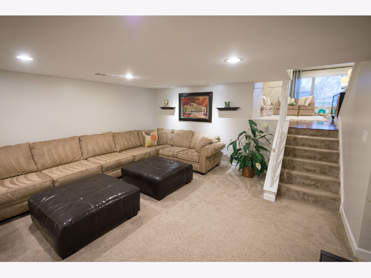
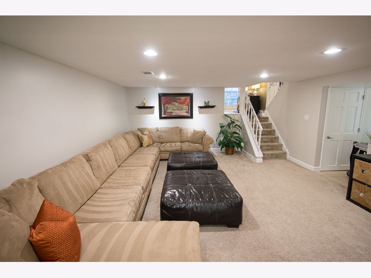
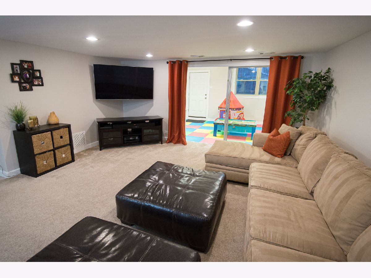
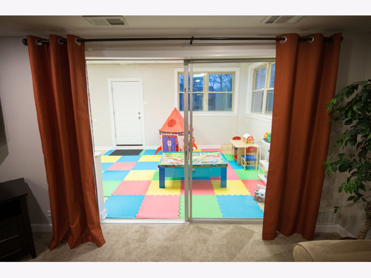
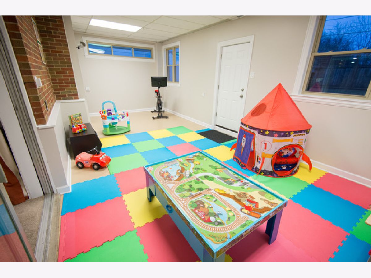
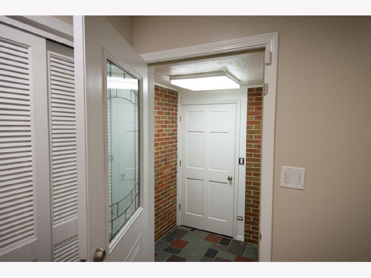
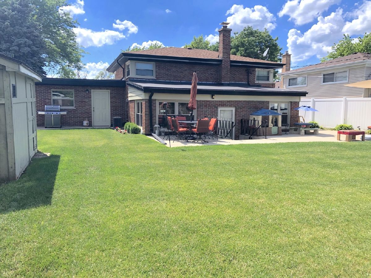
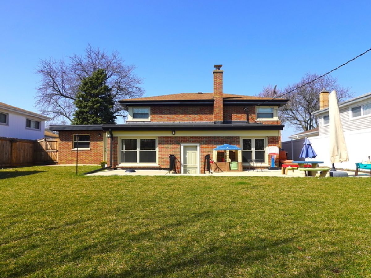
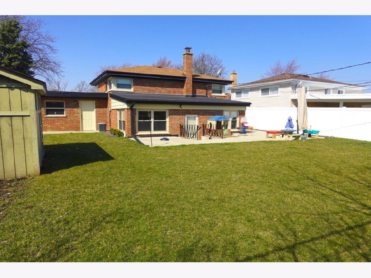
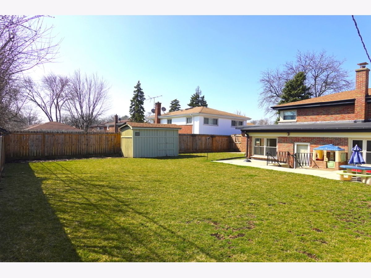
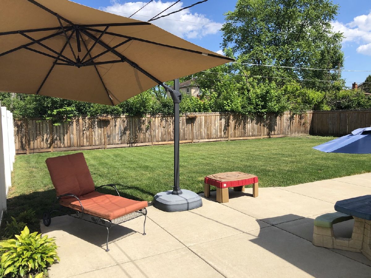
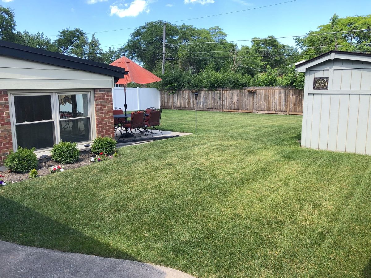
Room Specifics
Total Bedrooms: 3
Bedrooms Above Ground: 3
Bedrooms Below Ground: 0
Dimensions: —
Floor Type: Hardwood
Dimensions: —
Floor Type: Hardwood
Full Bathrooms: 2
Bathroom Amenities: Separate Shower
Bathroom in Basement: 1
Rooms: Office
Basement Description: Finished,Crawl
Other Specifics
| 1.5 | |
| — | |
| Concrete | |
| — | |
| Fenced Yard | |
| 60X150 | |
| — | |
| None | |
| Hardwood Floors | |
| Range, Microwave, Dishwasher, Refrigerator, Washer, Dryer, Disposal, Stainless Steel Appliance(s), Range Hood | |
| Not in DB | |
| Curbs, Sidewalks, Street Lights | |
| — | |
| — | |
| — |
Tax History
| Year | Property Taxes |
|---|---|
| 2013 | $7,293 |
| 2020 | $8,333 |
Contact Agent
Nearby Similar Homes
Nearby Sold Comparables
Contact Agent
Listing Provided By
Capital Real Estate Services


