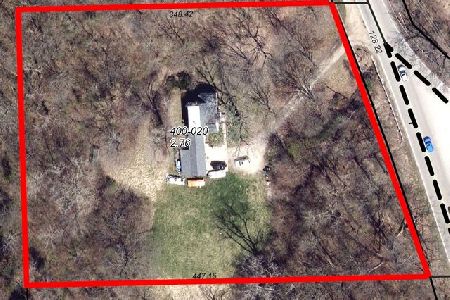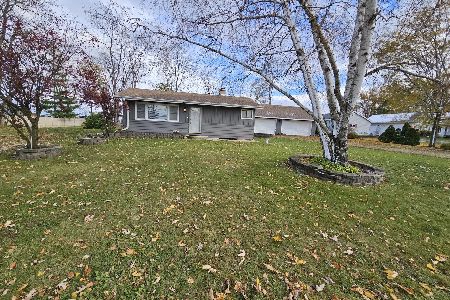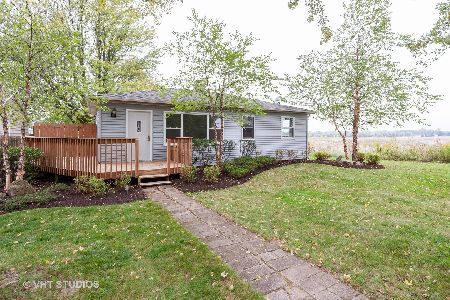9512 3rd Avenue, Cary, Illinois 60013
$240,000
|
Sold
|
|
| Status: | Closed |
| Sqft: | 1,608 |
| Cost/Sqft: | $155 |
| Beds: | 3 |
| Baths: | 2 |
| Year Built: | 1992 |
| Property Taxes: | $5,294 |
| Days On Market: | 2122 |
| Lot Size: | 0,37 |
Description
Beautifully Located home, move in ready. Home backs up to the a Nature Preserve. The home offers, newly refinished hardwood floors, newer SS appliances, and Granite Counter tops, and Kitchen cabinets. The property includes a Large 3 Car Garage for all of your storage and toy needs.
Property Specifics
| Single Family | |
| — | |
| Tri-Level | |
| 1992 | |
| English | |
| CUSTOM | |
| No | |
| 0.37 |
| Mc Henry | |
| — | |
| — / Not Applicable | |
| None | |
| Private Well | |
| Septic-Private | |
| 10684332 | |
| 1922255009 |
Nearby Schools
| NAME: | DISTRICT: | DISTANCE: | |
|---|---|---|---|
|
Grade School
Eastview Elementary School |
300 | — | |
|
Middle School
Algonquin Middle School |
300 | Not in DB | |
|
High School
Dundee-crown High School |
300 | Not in DB | |
Property History
| DATE: | EVENT: | PRICE: | SOURCE: |
|---|---|---|---|
| 12 May, 2020 | Sold | $240,000 | MRED MLS |
| 14 Apr, 2020 | Under contract | $249,900 | MRED MLS |
| 6 Apr, 2020 | Listed for sale | $249,900 | MRED MLS |
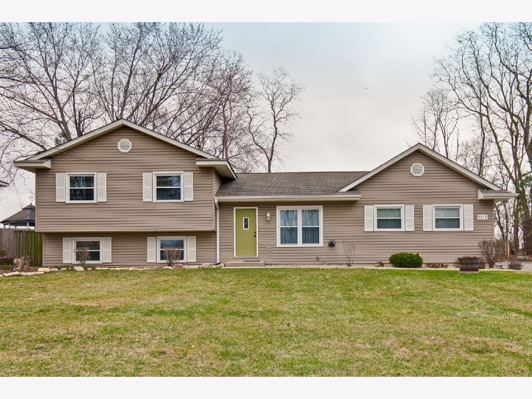
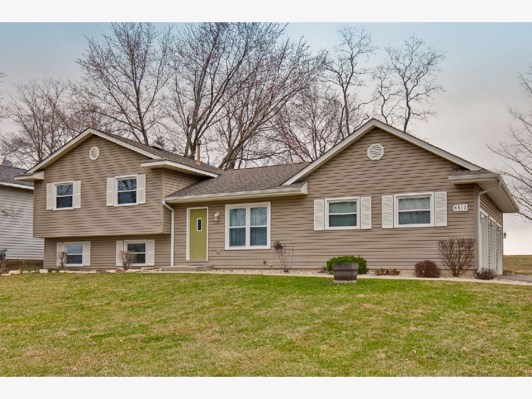
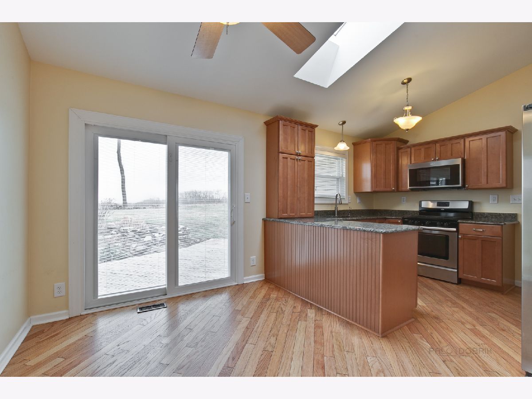
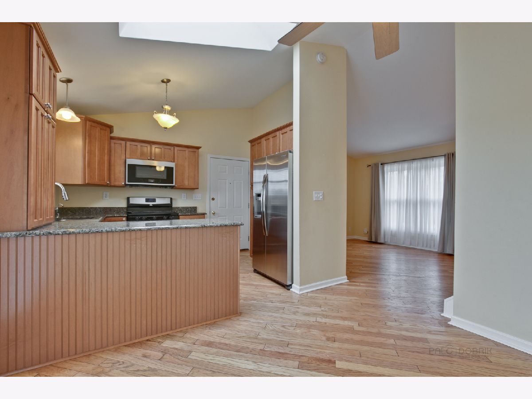
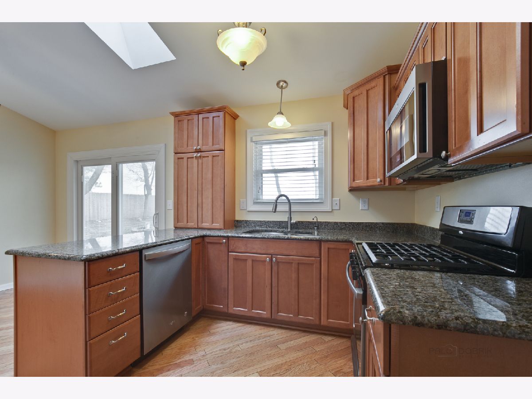
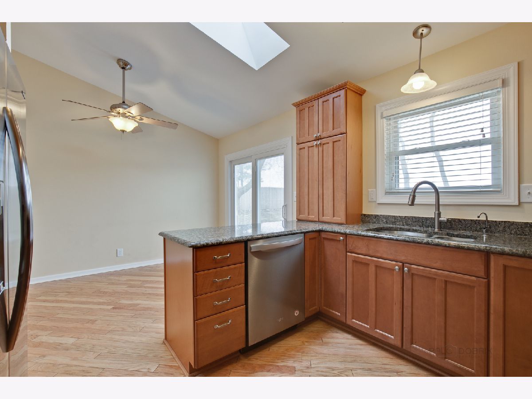

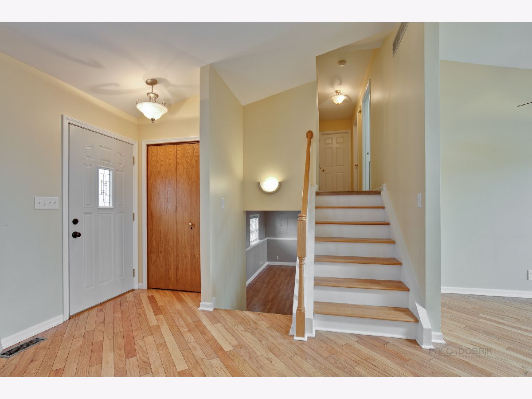

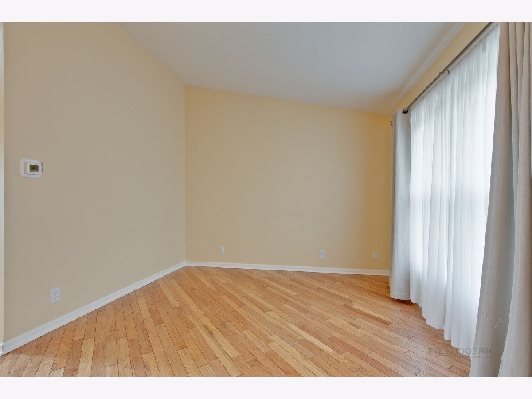
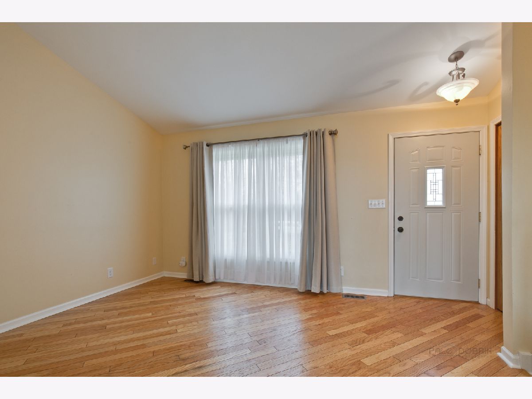
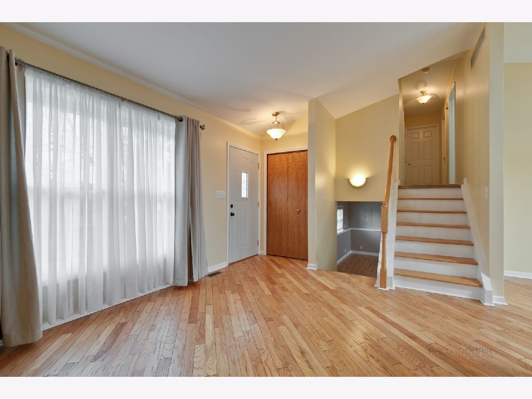
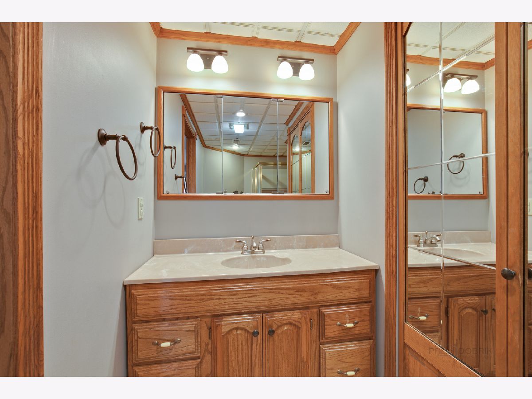

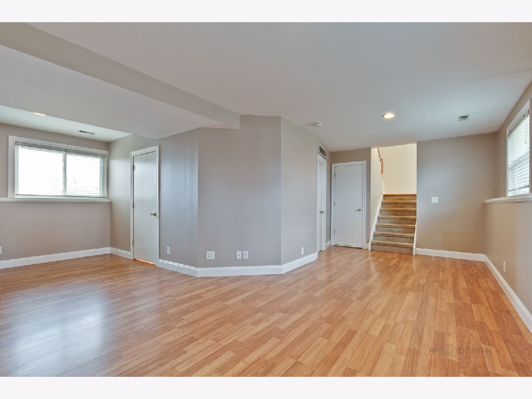

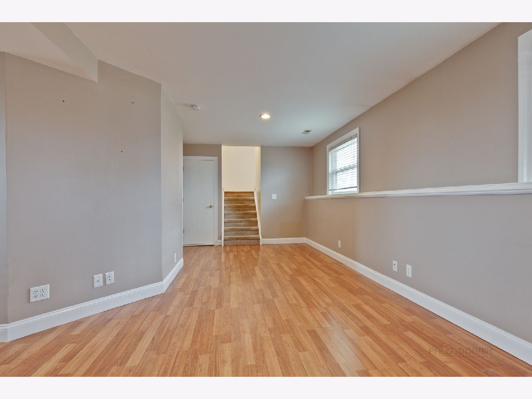



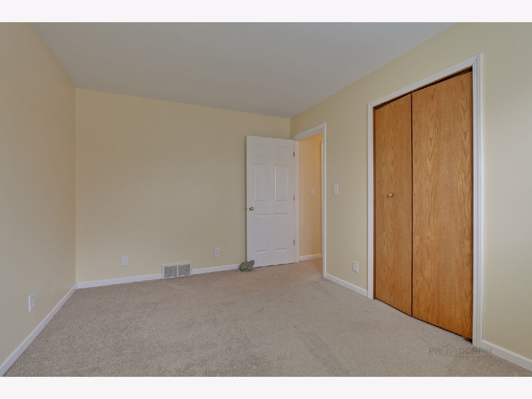

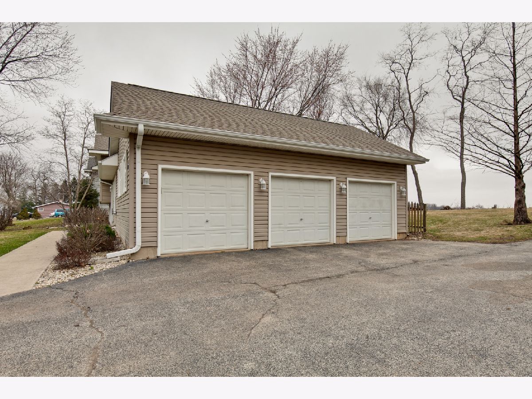




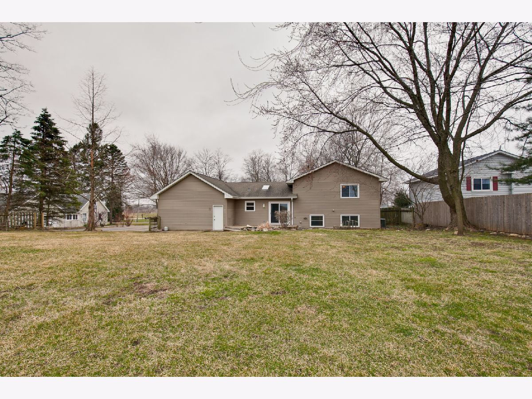


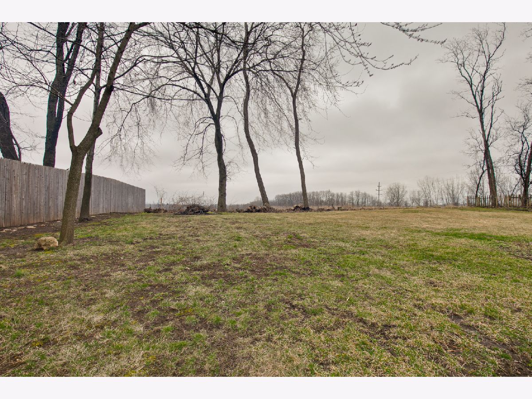

Room Specifics
Total Bedrooms: 3
Bedrooms Above Ground: 3
Bedrooms Below Ground: 0
Dimensions: —
Floor Type: Carpet
Dimensions: —
Floor Type: Carpet
Full Bathrooms: 2
Bathroom Amenities: —
Bathroom in Basement: 1
Rooms: Eating Area,Walk In Closet
Basement Description: Finished,Crawl
Other Specifics
| 3 | |
| Concrete Perimeter | |
| Asphalt | |
| Deck, Storms/Screens | |
| Water View | |
| 95X168 | |
| — | |
| None | |
| Vaulted/Cathedral Ceilings, Skylight(s), Hardwood Floors, Wood Laminate Floors, Walk-In Closet(s) | |
| Range, Microwave, Dishwasher, Washer, Dryer, Stainless Steel Appliance(s), Water Softener Rented | |
| Not in DB | |
| Lake | |
| — | |
| — | |
| — |
Tax History
| Year | Property Taxes |
|---|---|
| 2020 | $5,294 |
Contact Agent
Nearby Sold Comparables
Contact Agent
Listing Provided By
Coldwell Banker Real Estate Group

