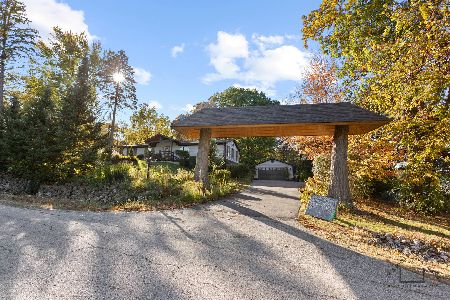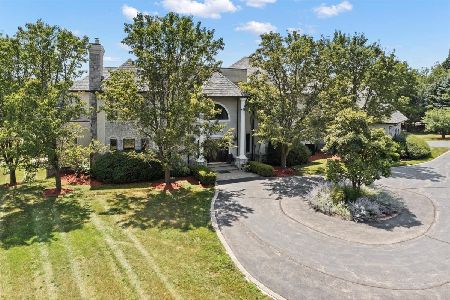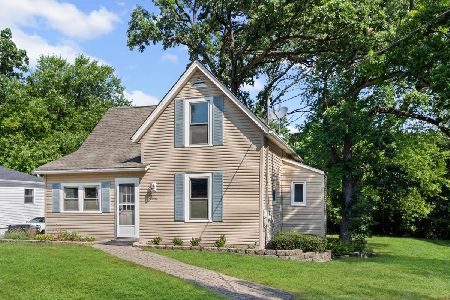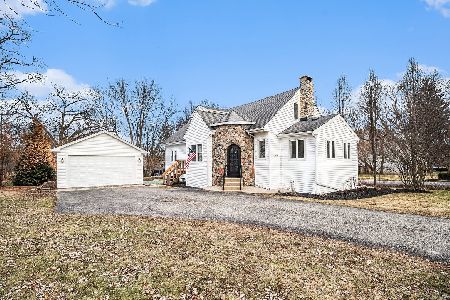9512 Byrne Drive, Fox River Grove, Illinois 60021
$265,000
|
Sold
|
|
| Status: | Closed |
| Sqft: | 1,754 |
| Cost/Sqft: | $148 |
| Beds: | 2 |
| Baths: | 2 |
| Year Built: | 1949 |
| Property Taxes: | $3,722 |
| Days On Market: | 2010 |
| Lot Size: | 0,20 |
Description
New Construction!!!! There was a fire and the structure was removed and replaced with an adorable, totally tasteful and affordable home. Luckily the garage survived. Light bright and airy. Open floor plan gives you lots of flexibility. Office/den can be 3rd bedroom. Big walk-in pantry. WOW!!! 4 car heated tandem garage PLUS 1 car sized detached building. All of that AND just a block to the Fox River...with river rights and boat launch. Vaulted ceilings, big windows, of course everything is stylish and of good quality. All the work has been done by the highly respected Breckenridge Builders. Nothing to do here but move right in. Please note that the taxes are for 2018 since the fire, the tax bill was put on hold.
Property Specifics
| Single Family | |
| — | |
| Ranch | |
| 1949 | |
| Full | |
| RANCH | |
| No | |
| 0.2 |
| Mc Henry | |
| Venetian Gardens | |
| 75 / Annual | |
| Lake Rights | |
| Private Well | |
| Septic-Private | |
| 10810680 | |
| 1924286006 |
Nearby Schools
| NAME: | DISTRICT: | DISTANCE: | |
|---|---|---|---|
|
Grade School
Algonquin Lakes Elementary Schoo |
300 | — | |
|
Middle School
Algonquin Middle School |
300 | Not in DB | |
|
High School
Dundee-crown High School |
300 | Not in DB | |
Property History
| DATE: | EVENT: | PRICE: | SOURCE: |
|---|---|---|---|
| 14 Feb, 2008 | Sold | $220,000 | MRED MLS |
| 16 Aug, 2007 | Under contract | $229,900 | MRED MLS |
| 3 Jul, 2007 | Listed for sale | $229,900 | MRED MLS |
| 4 Sep, 2020 | Sold | $265,000 | MRED MLS |
| 6 Aug, 2020 | Under contract | $259,900 | MRED MLS |
| 23 Jul, 2020 | Listed for sale | $259,900 | MRED MLS |
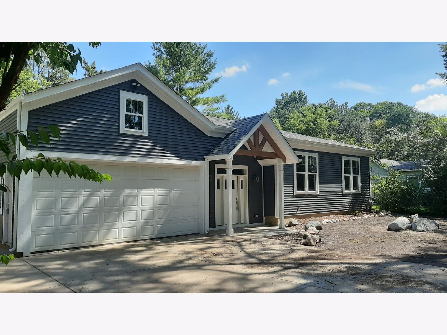
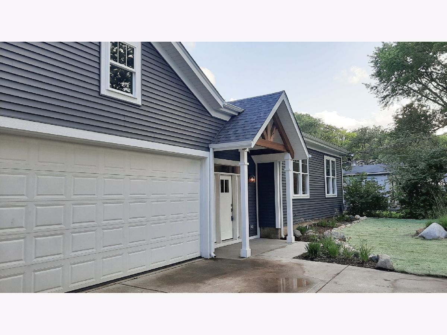
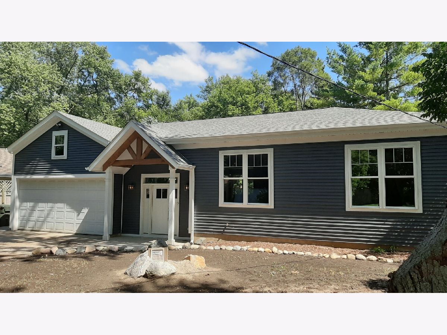
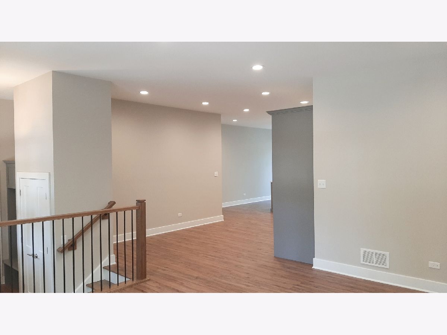
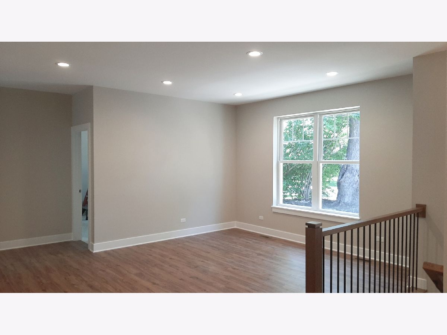
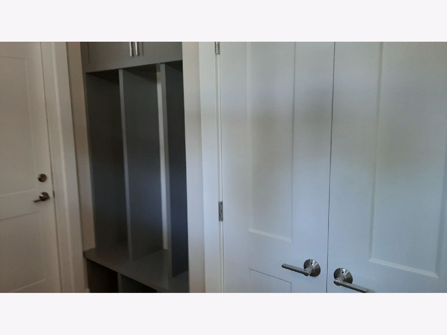
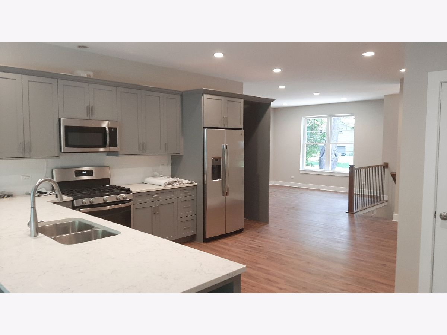
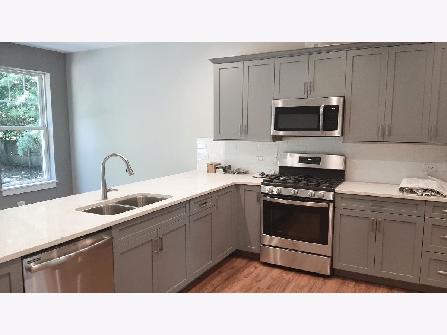
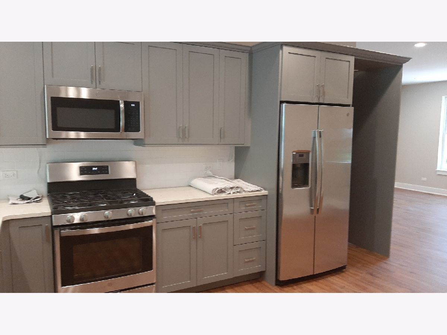
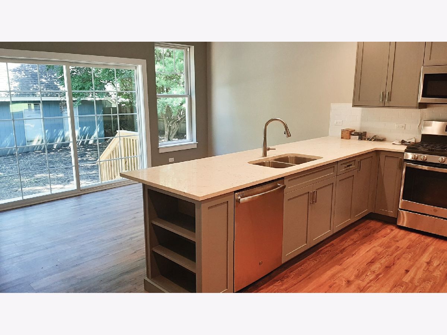
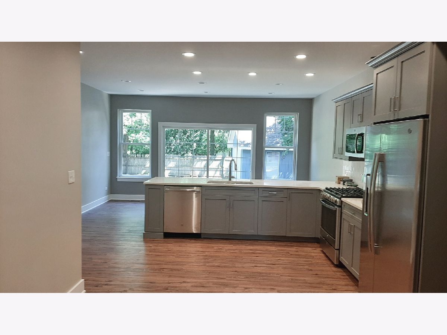
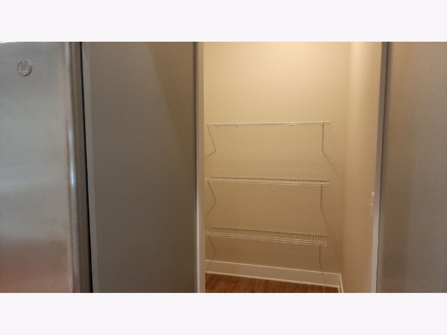
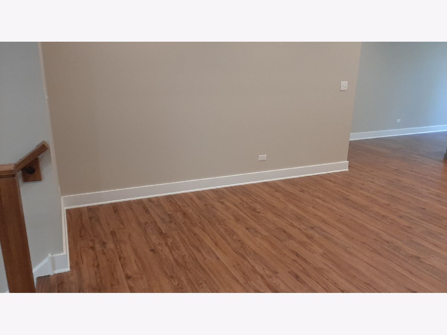
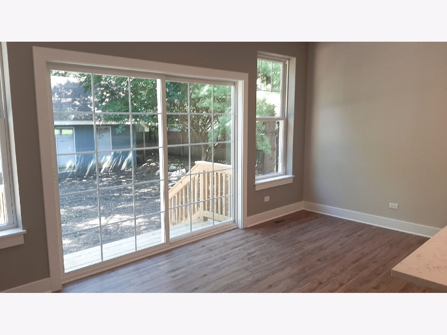
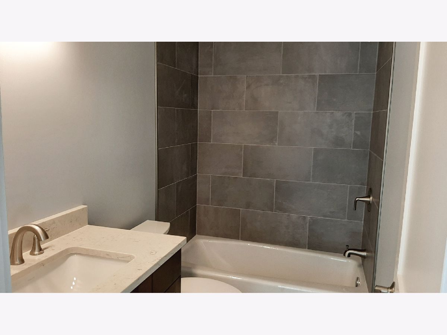
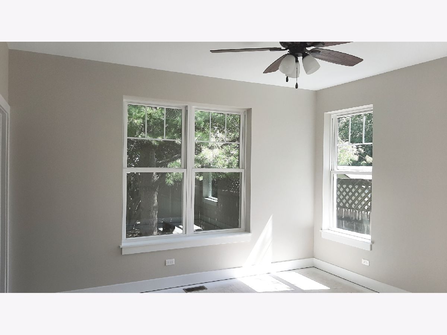
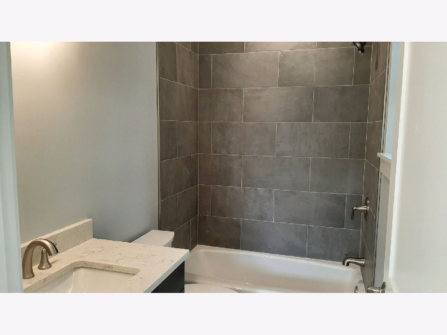
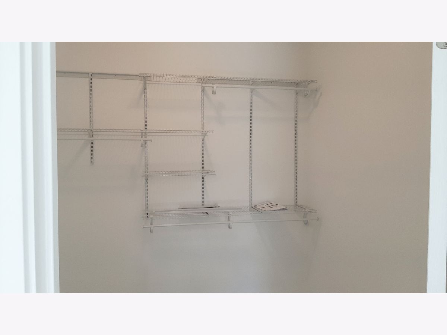
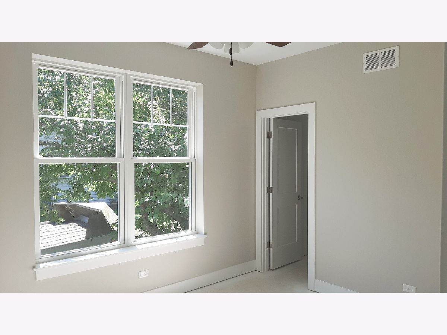
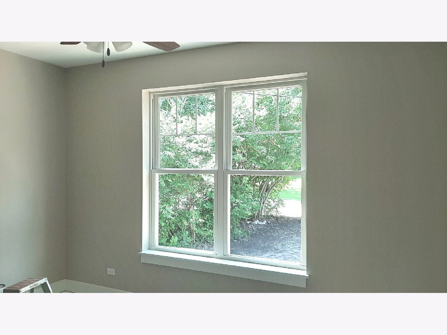
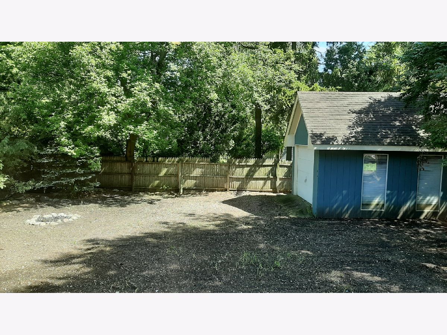
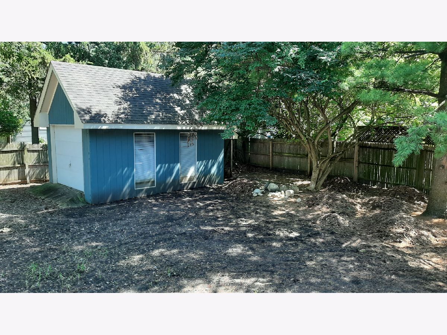
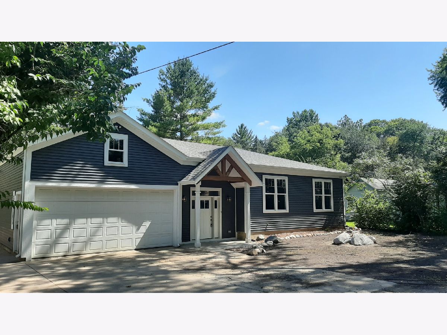
Room Specifics
Total Bedrooms: 2
Bedrooms Above Ground: 2
Bedrooms Below Ground: 0
Dimensions: —
Floor Type: Carpet
Full Bathrooms: 2
Bathroom Amenities: Whirlpool
Bathroom in Basement: 0
Rooms: Eating Area,Office
Basement Description: Unfinished
Other Specifics
| 4 | |
| Concrete Perimeter | |
| Asphalt | |
| — | |
| — | |
| 74X120 | |
| — | |
| Full | |
| Vaulted/Cathedral Ceilings, First Floor Bedroom, First Floor Full Bath | |
| Range, Dishwasher, Refrigerator, Washer, Dryer | |
| Not in DB | |
| Water Rights | |
| — | |
| — | |
| — |
Tax History
| Year | Property Taxes |
|---|---|
| 2008 | $2,541 |
| 2020 | $3,722 |
Contact Agent
Nearby Similar Homes
Nearby Sold Comparables
Contact Agent
Listing Provided By
Keefe Real Estate Inc

