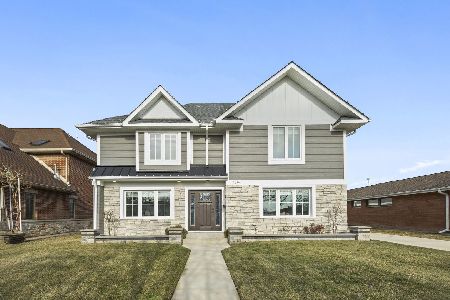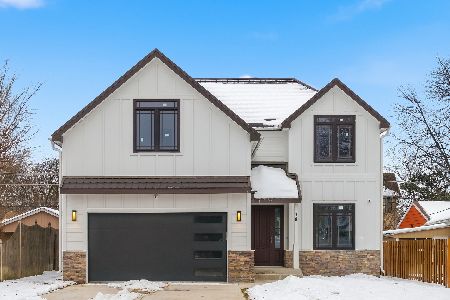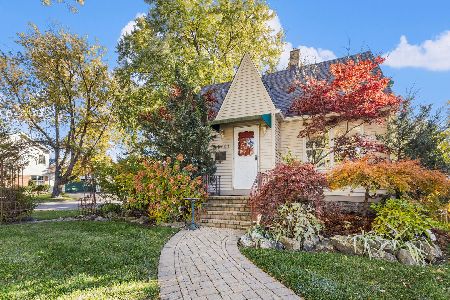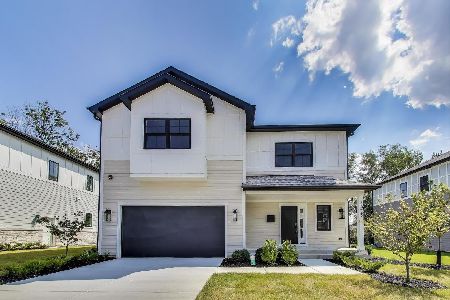9512 Sayre Avenue, Morton Grove, Illinois 60053
$870,000
|
Sold
|
|
| Status: | Closed |
| Sqft: | 4,600 |
| Cost/Sqft: | $195 |
| Beds: | 5 |
| Baths: | 6 |
| Year Built: | 2016 |
| Property Taxes: | $6,165 |
| Days On Market: | 3382 |
| Lot Size: | 0,24 |
Description
Just completed new construction with unrivaled space and quality. Attractive 5 bedroom, 5.1 bath with stunning finishes throughout. Hardwood floors. Oversized trim, crown molding, and custom millwork. Gorgeous kitchen with shaker style cabinets, large island, and stainless steel appliances opening to the large family room with fireplace. Convenient first floor bedroom suite could also be a private office. Relaxing master bedroom suite features his and her closets and luxurious bath. Finished basement with recreation room, game area, bedroom, and full bath. First floor mud room with built-in cubbies + a second floor laundry room with washer and dryer. Expansive backyard with paver brick patio. Excellent school system. Great location just minutes to area schools, forest preserve, highway 94, new marianos, and more!
Property Specifics
| Single Family | |
| — | |
| Colonial | |
| 2016 | |
| Full | |
| COLONIAL | |
| No | |
| 0.24 |
| Cook | |
| — | |
| 0 / Not Applicable | |
| None | |
| Lake Michigan,Public | |
| Public Sewer | |
| 09377760 | |
| 10181110310000 |
Nearby Schools
| NAME: | DISTRICT: | DISTANCE: | |
|---|---|---|---|
|
Grade School
Hynes Elementary School |
67 | — | |
|
Middle School
Golf Middle School |
67 | Not in DB | |
|
High School
Niles North High School |
219 | Not in DB | |
Property History
| DATE: | EVENT: | PRICE: | SOURCE: |
|---|---|---|---|
| 21 Apr, 2015 | Sold | $158,000 | MRED MLS |
| 7 Apr, 2015 | Under contract | $200,000 | MRED MLS |
| 2 Apr, 2015 | Listed for sale | $200,000 | MRED MLS |
| 25 Jan, 2017 | Sold | $870,000 | MRED MLS |
| 11 Dec, 2016 | Under contract | $895,000 | MRED MLS |
| 28 Oct, 2016 | Listed for sale | $895,000 | MRED MLS |
Room Specifics
Total Bedrooms: 6
Bedrooms Above Ground: 5
Bedrooms Below Ground: 1
Dimensions: —
Floor Type: Carpet
Dimensions: —
Floor Type: Carpet
Dimensions: —
Floor Type: Carpet
Dimensions: —
Floor Type: —
Dimensions: —
Floor Type: —
Full Bathrooms: 6
Bathroom Amenities: Separate Shower,Double Sink,Soaking Tub
Bathroom in Basement: 1
Rooms: Bedroom 6,Recreation Room,Breakfast Room,Bedroom 5,Foyer,Game Room,Exercise Room,Bonus Room
Basement Description: Finished
Other Specifics
| 2 | |
| Concrete Perimeter | |
| Asphalt,Brick | |
| Balcony, Patio, Storms/Screens | |
| — | |
| 62X185 | |
| — | |
| Full | |
| Vaulted/Cathedral Ceilings, Hardwood Floors, First Floor Bedroom, First Floor Laundry, Second Floor Laundry, First Floor Full Bath | |
| Range, Microwave, Dishwasher, Refrigerator, Stainless Steel Appliance(s) | |
| Not in DB | |
| Street Lights | |
| — | |
| — | |
| Gas Log |
Tax History
| Year | Property Taxes |
|---|---|
| 2015 | $5,940 |
| 2017 | $6,165 |
Contact Agent
Nearby Similar Homes
Nearby Sold Comparables
Contact Agent
Listing Provided By
Coldwell Banker Residential










