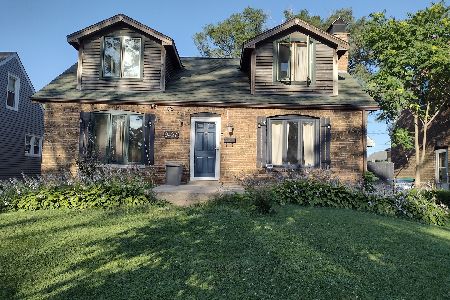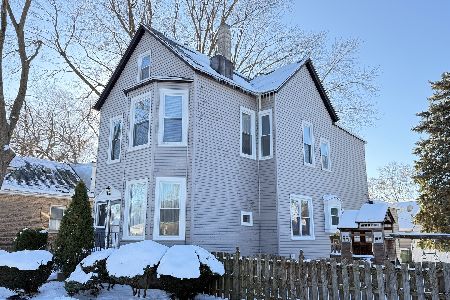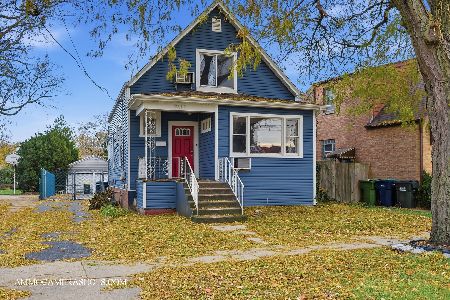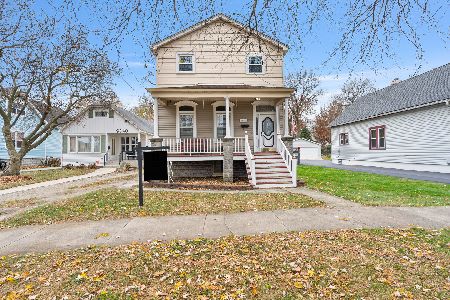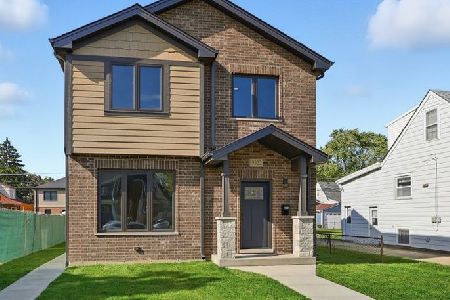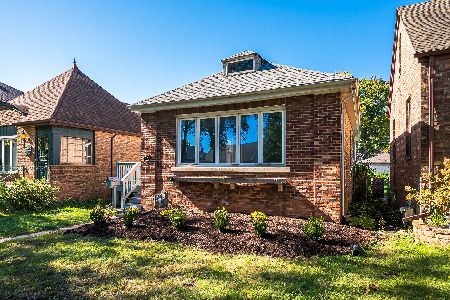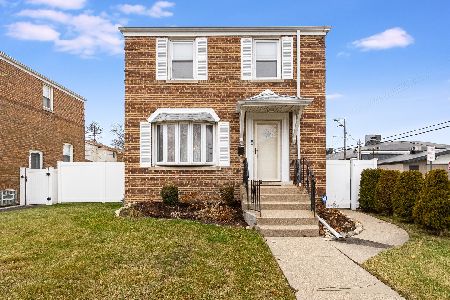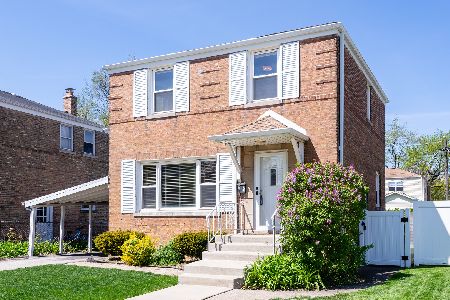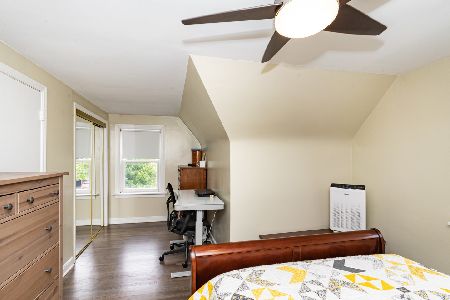9514 Trumbull Avenue, Evergreen Park, Illinois 60805
$217,000
|
Sold
|
|
| Status: | Closed |
| Sqft: | 1,166 |
| Cost/Sqft: | $189 |
| Beds: | 2 |
| Baths: | 2 |
| Year Built: | 1945 |
| Property Taxes: | $3,996 |
| Days On Market: | 2062 |
| Lot Size: | 0,13 |
Description
Updated (2015) Brick Georgian on quiet Tree Lined Cul De Sac Street . Bright and Sun-filled East Facing Living Room overlooks professionally manicured landscaped front yard leads to Separate Dining Room with Gleaming Hardwood Floors Throughout First Level. Newer Neutral Kitchen (2015) with Stainless Appliances Steps out to Large Private Fenced Grass Backyard to include a 34 x 14 Cement Patio/3rd Car parking Pad Alternative. Newer Extra Wide-34 x 14, 2.5 Car Heated Garage (2015) with Staircase Leading To Additional Storage Attic. Top Floor Offers Master Bedroom with Two Closets and an additional Bedroom, Neutral Bath. Lower Level offers Family Room/Great Room, Additional Dining Nook/Office Alternative with Second Bathroom, Laundry/Mechanical Room. Some Thermopane Windows Replaced (2015). Plenty of room for Long-term Expansion off Dining Room and Kitchen.
Property Specifics
| Single Family | |
| — | |
| Georgian | |
| 1945 | |
| Full | |
| GEORGIAN | |
| No | |
| 0.13 |
| Cook | |
| — | |
| 0 / Not Applicable | |
| None | |
| Lake Michigan | |
| Public Sewer | |
| 10724823 | |
| 24112010190000 |
Nearby Schools
| NAME: | DISTRICT: | DISTANCE: | |
|---|---|---|---|
|
Grade School
Southwest Elementary School |
124 | — | |
|
Middle School
Central Junior High School |
124 | Not in DB | |
|
High School
Evergreen Park High School |
231 | Not in DB | |
Property History
| DATE: | EVENT: | PRICE: | SOURCE: |
|---|---|---|---|
| 23 Nov, 2015 | Under contract | $0 | MRED MLS |
| 13 Oct, 2015 | Listed for sale | $0 | MRED MLS |
| 10 Jul, 2020 | Sold | $217,000 | MRED MLS |
| 4 Jun, 2020 | Under contract | $219,900 | MRED MLS |
| 26 May, 2020 | Listed for sale | $219,900 | MRED MLS |
| 30 Jan, 2024 | Sold | $273,000 | MRED MLS |
| 5 Jan, 2024 | Under contract | $250,000 | MRED MLS |
| 4 Jan, 2024 | Listed for sale | $250,000 | MRED MLS |
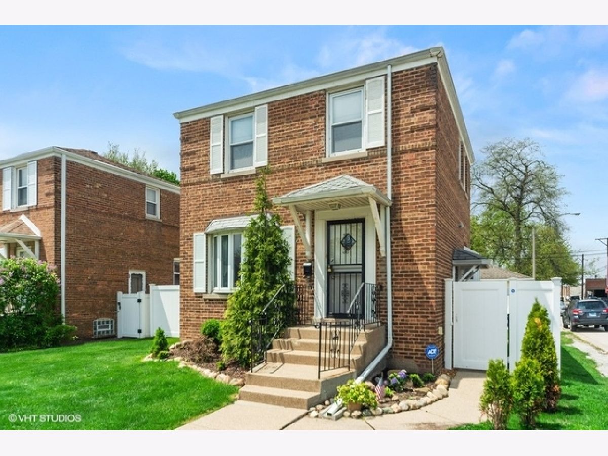
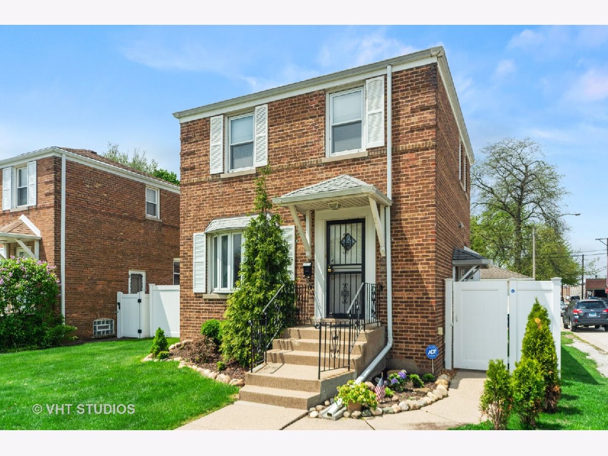
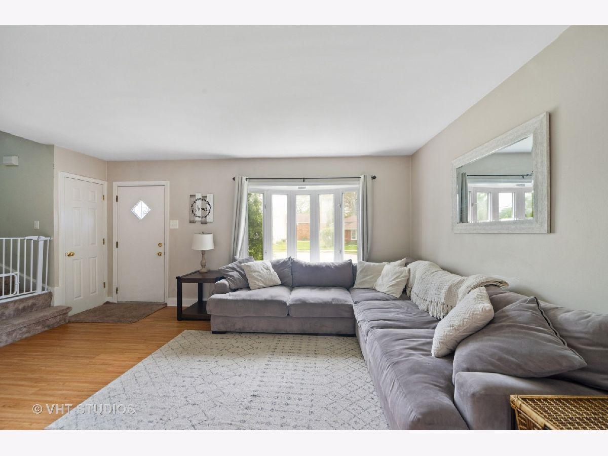
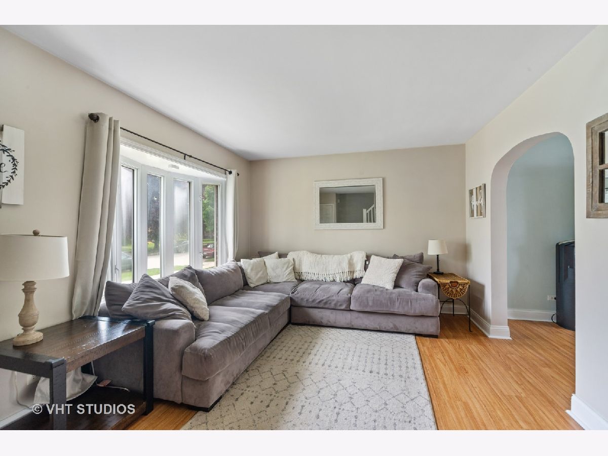
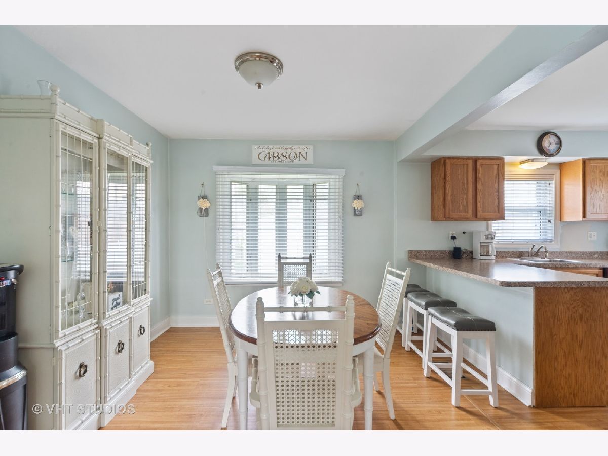
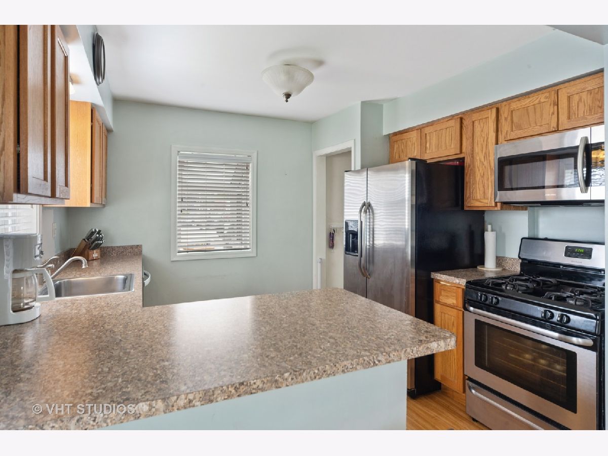
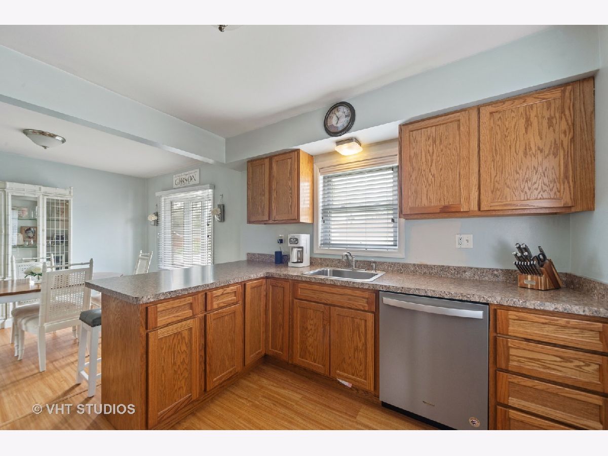
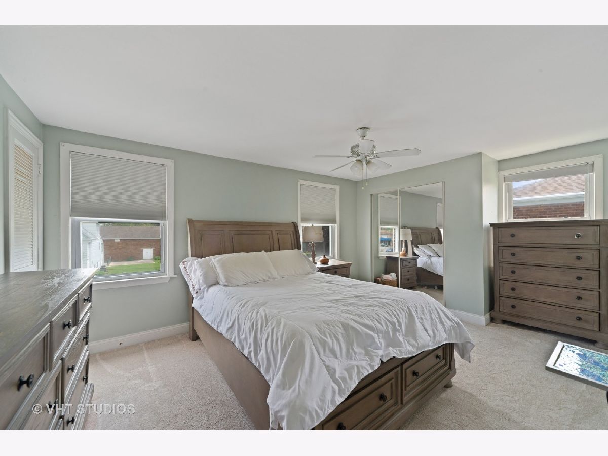
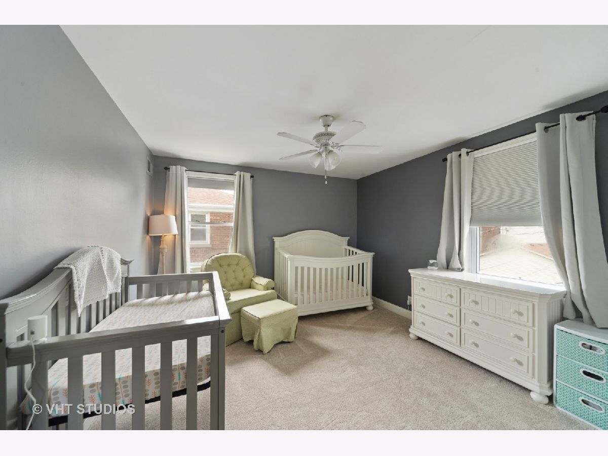
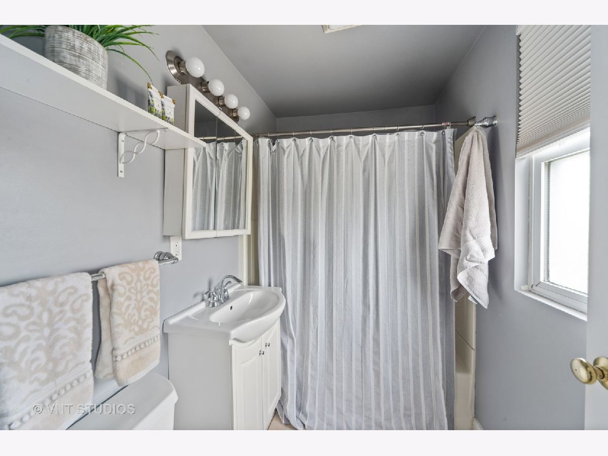
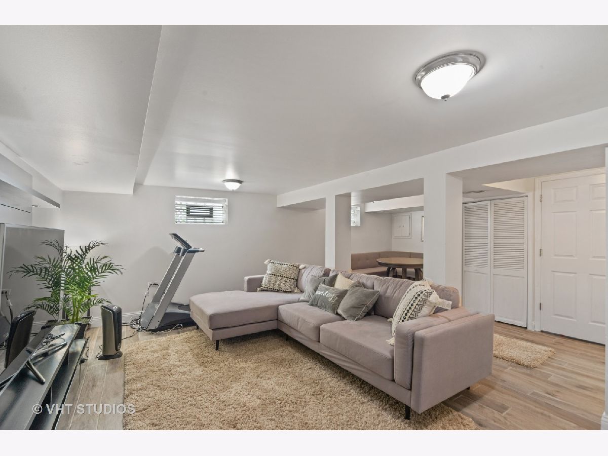
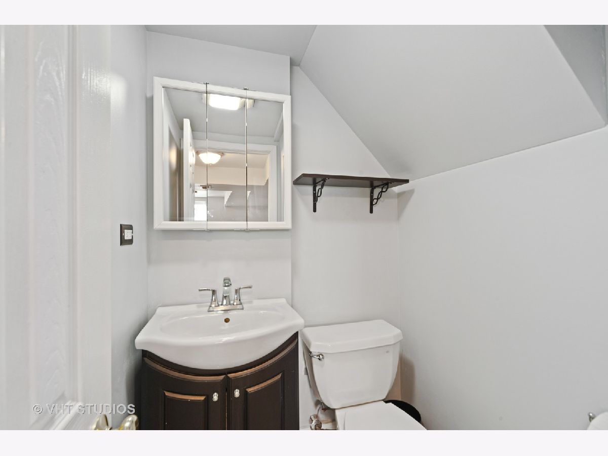
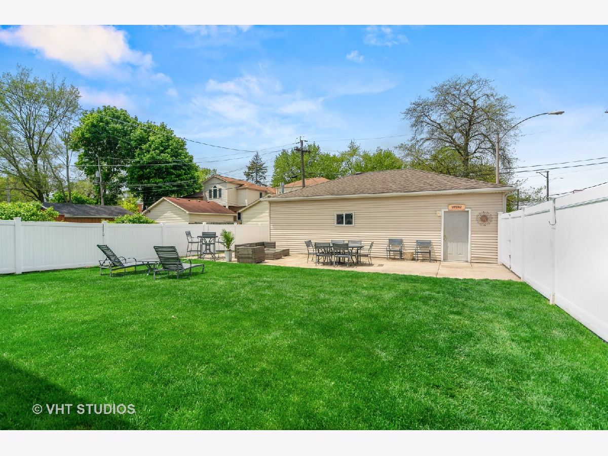
Room Specifics
Total Bedrooms: 2
Bedrooms Above Ground: 2
Bedrooms Below Ground: 0
Dimensions: —
Floor Type: Carpet
Full Bathrooms: 2
Bathroom Amenities: —
Bathroom in Basement: 1
Rooms: No additional rooms
Basement Description: Finished
Other Specifics
| 2.5 | |
| Concrete Perimeter | |
| Asphalt | |
| Patio | |
| Cul-De-Sac,Fenced Yard,Landscaped | |
| 45 X 123 | |
| — | |
| Full | |
| Hardwood Floors | |
| Range, Microwave, Dishwasher, Refrigerator, Washer, Dryer | |
| Not in DB | |
| Park, Curbs, Sidewalks, Street Lights, Street Paved | |
| — | |
| — | |
| — |
Tax History
| Year | Property Taxes |
|---|---|
| 2020 | $3,996 |
| 2024 | $4,807 |
Contact Agent
Nearby Similar Homes
Nearby Sold Comparables
Contact Agent
Listing Provided By
Compass

