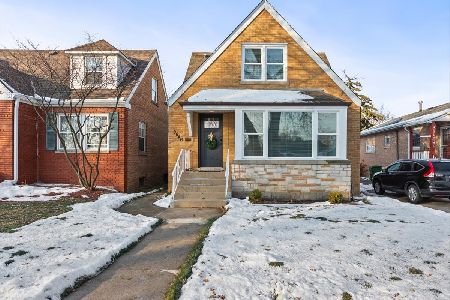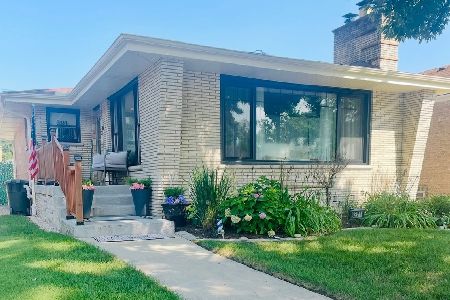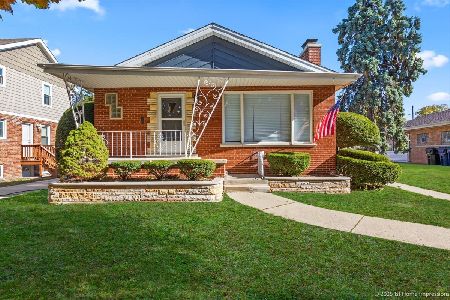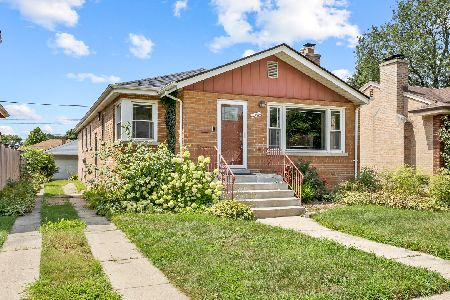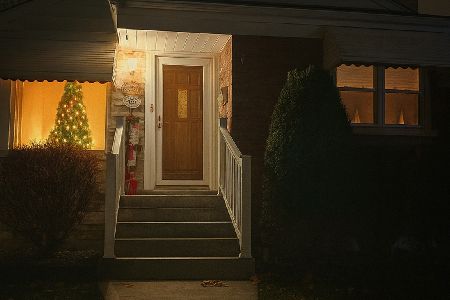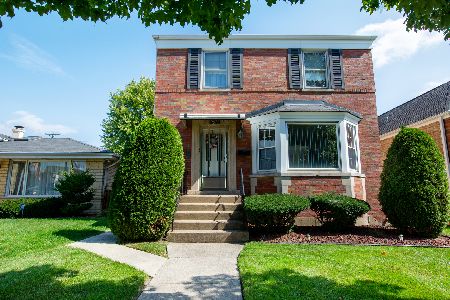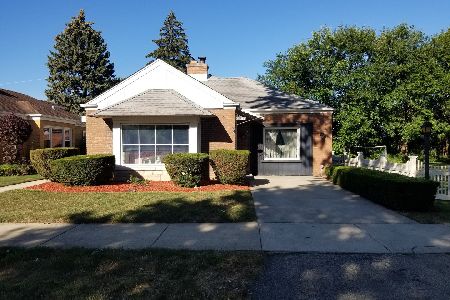9515 Springfield Avenue, Evergreen Park, Illinois 60805
$314,900
|
Sold
|
|
| Status: | Closed |
| Sqft: | 2,399 |
| Cost/Sqft: | $131 |
| Beds: | 3 |
| Baths: | 3 |
| Year Built: | 1963 |
| Property Taxes: | $3,547 |
| Days On Market: | 1642 |
| Lot Size: | 0,17 |
Description
Stop the car!! This quad-level home located on a double lot in the SW Quadrant of Evergreen Park is nearly 3000 sq feet and the best deal in town! If you are looking for more space this is your dream home! This meticulously maintained split level with sub-basement has 3 bedrooms, 1 full bath and 2 half baths. The main level features a HUGE living room and dining room as well as an eat in kitchen, powder room and large 3 season room. You can enjoy boardgames, movie night or read a good book as you overlook your gorgeous landscaped, 60 x 124 lot, koi pond and water feature! The upper level features 3 very spacious bedrooms with double closets in each room. The lower level is a perfect place to add additional bedrooms or can be used as related living. There's more! The basement level has a second half bath and a large room that can be used as a 2nd kitchen, media room, game room, office, workout room or what ever your heart desires. There is also a huge workshop or storage area. Don't wait on this one or you will miss it, book your showing today!
Property Specifics
| Single Family | |
| — | |
| Quad Level | |
| 1963 | |
| Partial | |
| — | |
| No | |
| 0.17 |
| Cook | |
| — | |
| — / Not Applicable | |
| None | |
| Public | |
| Public Sewer, Sewer-Storm | |
| 11163347 | |
| 24111020110000 |
Nearby Schools
| NAME: | DISTRICT: | DISTANCE: | |
|---|---|---|---|
|
Grade School
Southwest Elementary School |
124 | — | |
|
Middle School
Central Junior High School |
124 | Not in DB | |
|
High School
Evergreen Park High School |
231 | Not in DB | |
Property History
| DATE: | EVENT: | PRICE: | SOURCE: |
|---|---|---|---|
| 10 Nov, 2021 | Sold | $314,900 | MRED MLS |
| 2 Sep, 2021 | Under contract | $314,900 | MRED MLS |
| — | Last price change | $335,000 | MRED MLS |
| 24 Jul, 2021 | Listed for sale | $335,000 | MRED MLS |
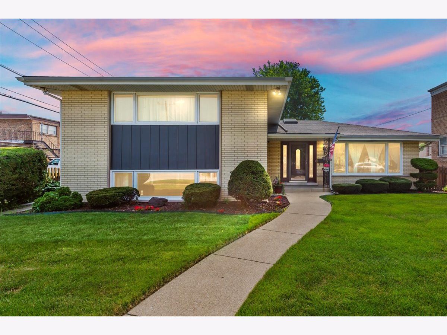
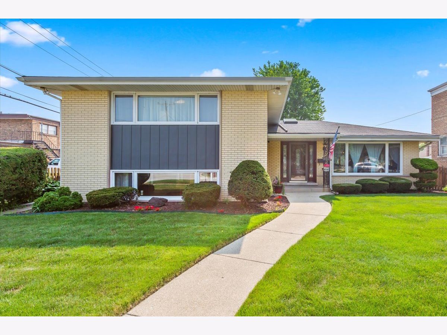
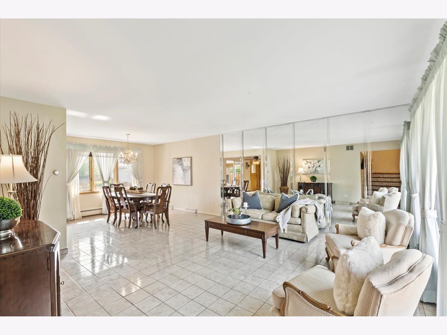
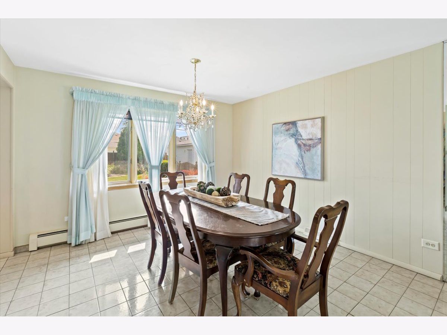
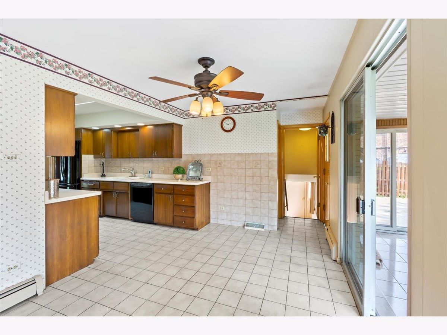
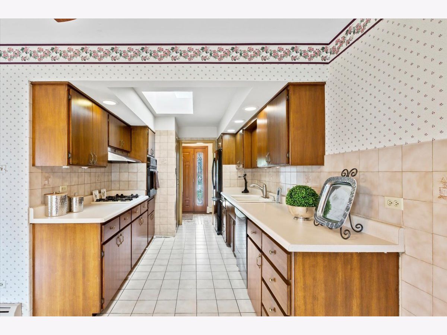
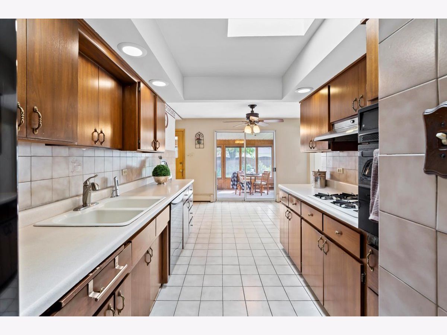
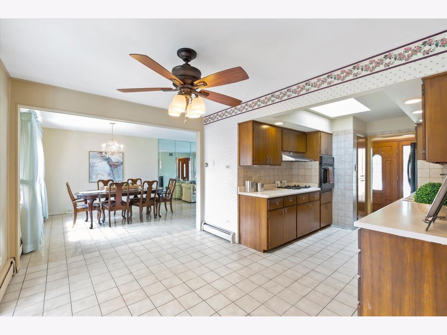
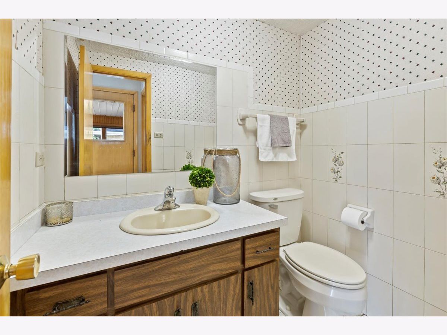
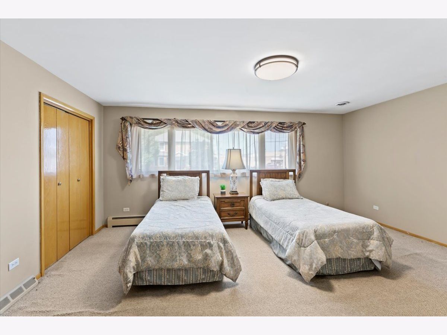
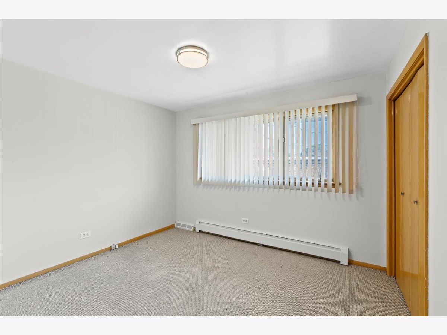
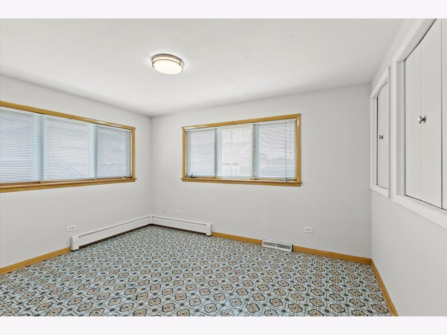
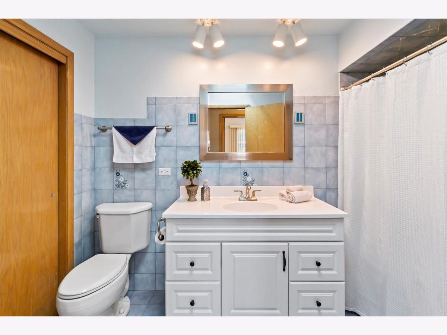
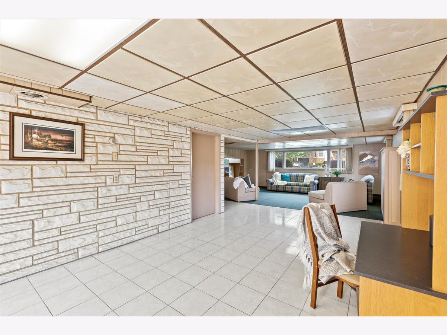
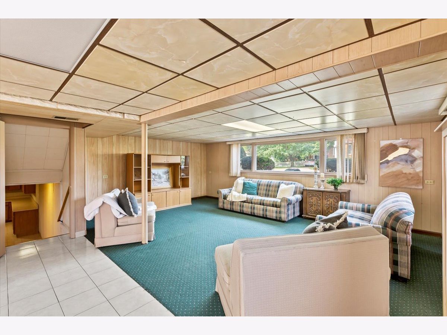
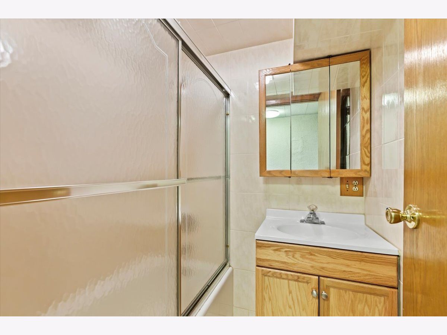
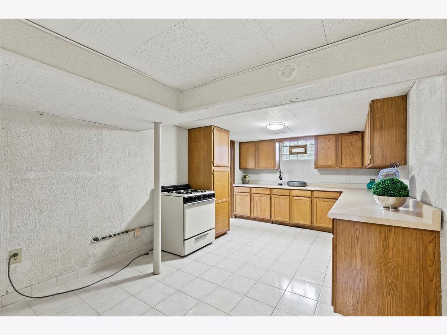
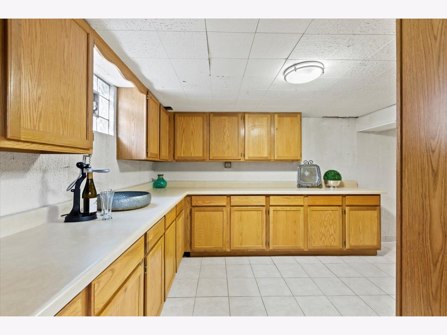
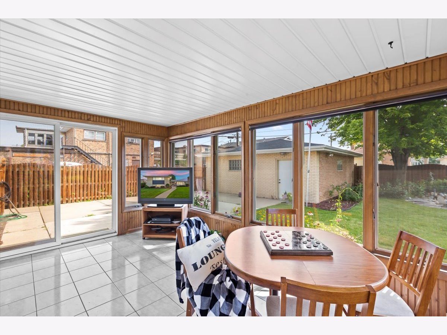
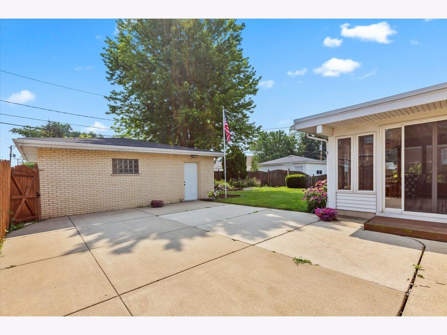
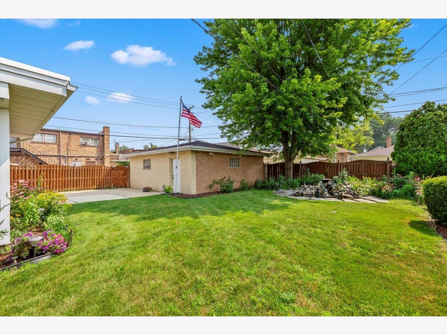
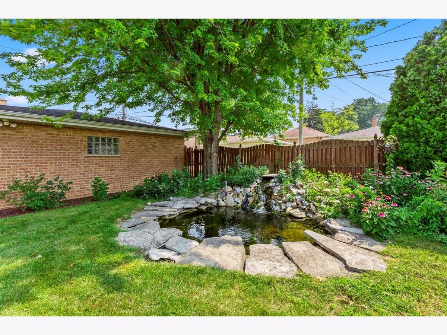
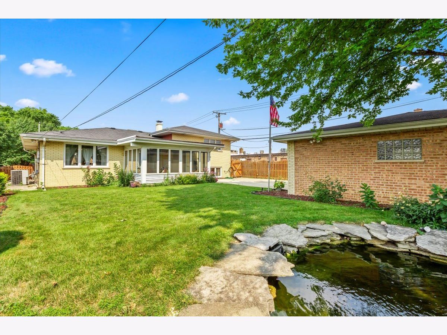
Room Specifics
Total Bedrooms: 3
Bedrooms Above Ground: 3
Bedrooms Below Ground: 0
Dimensions: —
Floor Type: Carpet
Dimensions: —
Floor Type: Ceramic Tile
Full Bathrooms: 3
Bathroom Amenities: —
Bathroom in Basement: 1
Rooms: Sun Room,Foyer,Bonus Room,Workshop
Basement Description: Finished
Other Specifics
| 2.5 | |
| Concrete Perimeter | |
| — | |
| Patio, Porch Screened, Storms/Screens, Workshop | |
| Fenced Yard,Landscaped,Pond(s),Garden,Sidewalks,Streetlights | |
| 60 X 124 | |
| — | |
| None | |
| — | |
| Double Oven, Dishwasher, Refrigerator, Washer, Dryer, Gas Cooktop | |
| Not in DB | |
| Park, Curbs, Sidewalks, Street Lights, Street Paved | |
| — | |
| — | |
| — |
Tax History
| Year | Property Taxes |
|---|---|
| 2021 | $3,547 |
Contact Agent
Nearby Similar Homes
Nearby Sold Comparables
Contact Agent
Listing Provided By
Keller Williams Elite

