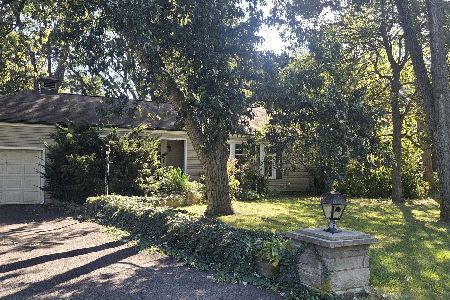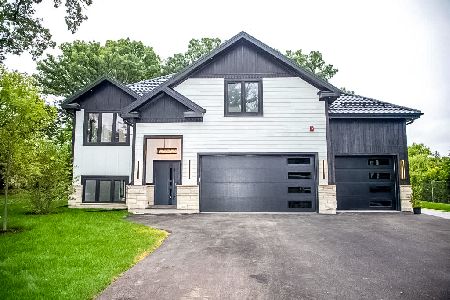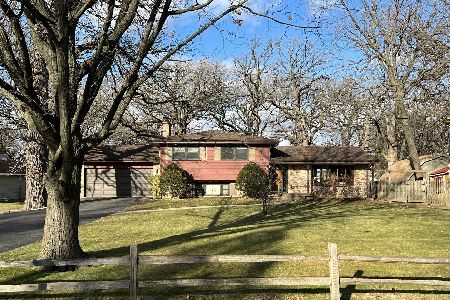9516 Forest Place, Des Plaines, Illinois 60016
$250,000
|
Sold
|
|
| Status: | Closed |
| Sqft: | 2,683 |
| Cost/Sqft: | $97 |
| Beds: | 4 |
| Baths: | 3 |
| Year Built: | 1956 |
| Property Taxes: | $6,756 |
| Days On Market: | 2592 |
| Lot Size: | 0,47 |
Description
*** Not a drive-by, truly a must see *** This custom ranch with huge addition nestled in the heart of unincorporated Des Plaines/Glenview. Quiet 1/2 acre wooded lot. Enter into ceramic tile 8x9 foyer with large guest closet. Large living room with masonry wood burning fireplace. Spacious eat-in kitchen with loads of cabinets and counter space. Some newer windows throughout. 3 bedrooms on main level home. 2 master bedroom suites - one on second floor and one on main floor both with ensuite full baths. Guest bath boasts his & hers sinks, ceramic tile floor, whirlpool tub and separate shower. First floor family room with sliding glass door leading to deck and yard. First master bath with Oak vanity, ceramic tile and linen in bath. Second floor private master suite with 12x6 walk-in closet, full ensuite bath with ceramic tile and separate shower. Zoned heating and air conditioning. Custom vertical blinds. Estate sale. Sold in as-is condition. Don't let this diamond in the rough pass you by
Property Specifics
| Single Family | |
| — | |
| Ranch | |
| 1956 | |
| None | |
| RANCH + | |
| No | |
| 0.47 |
| Cook | |
| — | |
| 0 / Not Applicable | |
| None | |
| Private Well | |
| Public Sewer | |
| 10106009 | |
| 09101020100000 |
Nearby Schools
| NAME: | DISTRICT: | DISTANCE: | |
|---|---|---|---|
|
Grade School
Apollo Elementary School |
63 | — | |
|
Middle School
Gemini Junior High School |
63 | Not in DB | |
|
High School
Maine East High School |
207 | Not in DB | |
Property History
| DATE: | EVENT: | PRICE: | SOURCE: |
|---|---|---|---|
| 30 Nov, 2018 | Sold | $250,000 | MRED MLS |
| 11 Oct, 2018 | Under contract | $259,900 | MRED MLS |
| 8 Oct, 2018 | Listed for sale | $259,900 | MRED MLS |
Room Specifics
Total Bedrooms: 4
Bedrooms Above Ground: 4
Bedrooms Below Ground: 0
Dimensions: —
Floor Type: Carpet
Dimensions: —
Floor Type: Carpet
Dimensions: —
Floor Type: Carpet
Full Bathrooms: 3
Bathroom Amenities: Whirlpool,Separate Shower,Double Sink
Bathroom in Basement: 0
Rooms: Foyer,Utility Room-1st Floor
Basement Description: Crawl
Other Specifics
| 2 | |
| — | |
| — | |
| — | |
| Wooded | |
| 115X177 | |
| — | |
| Full | |
| First Floor Bedroom, First Floor Laundry, First Floor Full Bath | |
| Range, Refrigerator, Washer, Dryer | |
| Not in DB | |
| — | |
| — | |
| — | |
| Wood Burning |
Tax History
| Year | Property Taxes |
|---|---|
| 2018 | $6,756 |
Contact Agent
Nearby Sold Comparables
Contact Agent
Listing Provided By
Keller Williams Platinum Partners






