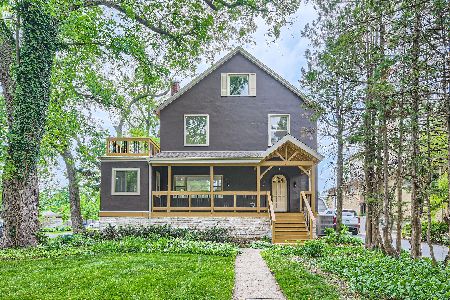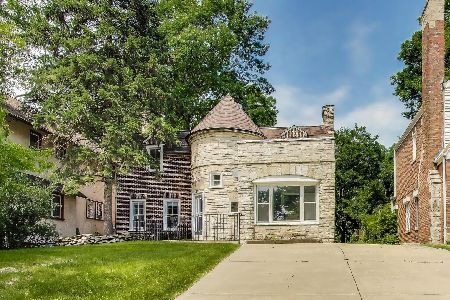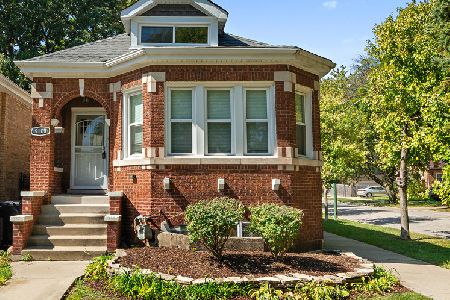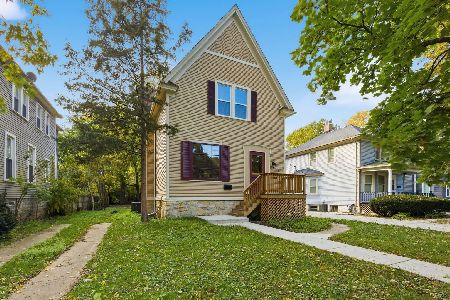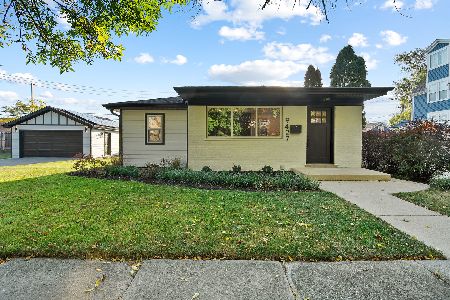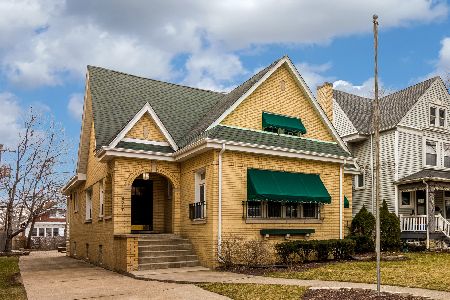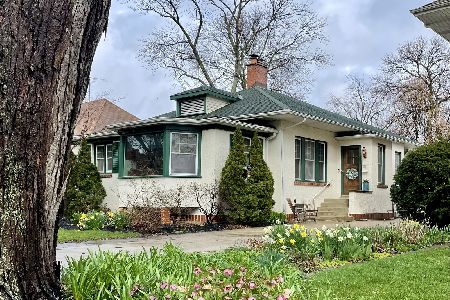9517 Winchester Avenue, Beverly, Chicago, Illinois 60643
$295,000
|
Sold
|
|
| Status: | Closed |
| Sqft: | 2,690 |
| Cost/Sqft: | $119 |
| Beds: | 5 |
| Baths: | 4 |
| Year Built: | 1924 |
| Property Taxes: | $7,086 |
| Days On Market: | 2950 |
| Lot Size: | 0,00 |
Description
Huge face brick Chicago bungalow with loads of charm. 400 sf living room features wall sconces and a wood burning fireplace. Large formal dining room includes built in corner cabinets w/leaded glass. Spacious kitchen has separate eating area and adjacent family room. Main level master bedroom includes master bath. 2nd floor features 4 bedrooms and large bath with whirlpool tub and separate shower stall. Full basement has a large rec room with woodburning fireplace, cedar closet, 1/2 bath and 2 storage rooms. Concrete side drive leads to 2 car brick garage, deck and paver brick patio. Most windows replaced and much of home rewired. Other features include whole house fan, 200 amp electric, clothes chute and aluminum eaves. Needs clean up and fix up, but priced well under market. Renovation financing available-make this your dream home.
Property Specifics
| Single Family | |
| — | |
| Bungalow | |
| 1924 | |
| Full | |
| — | |
| No | |
| — |
| Cook | |
| — | |
| 0 / Not Applicable | |
| None | |
| Lake Michigan | |
| Public Sewer | |
| 09826040 | |
| 25072010040000 |
Nearby Schools
| NAME: | DISTRICT: | DISTANCE: | |
|---|---|---|---|
|
Grade School
Kellogg Elementary School |
299 | — | |
|
Middle School
Kellogg Elementary School |
299 | Not in DB | |
Property History
| DATE: | EVENT: | PRICE: | SOURCE: |
|---|---|---|---|
| 14 Jan, 2019 | Sold | $295,000 | MRED MLS |
| 5 Nov, 2018 | Under contract | $319,900 | MRED MLS |
| — | Last price change | $349,900 | MRED MLS |
| 3 Jan, 2018 | Listed for sale | $379,900 | MRED MLS |
| 26 Jun, 2020 | Sold | $560,000 | MRED MLS |
| 22 May, 2020 | Under contract | $595,000 | MRED MLS |
| 6 May, 2020 | Listed for sale | $595,000 | MRED MLS |
Room Specifics
Total Bedrooms: 5
Bedrooms Above Ground: 5
Bedrooms Below Ground: 0
Dimensions: —
Floor Type: Hardwood
Dimensions: —
Floor Type: Hardwood
Dimensions: —
Floor Type: Hardwood
Dimensions: —
Floor Type: —
Full Bathrooms: 4
Bathroom Amenities: Whirlpool,Separate Shower
Bathroom in Basement: 1
Rooms: Eating Area,Bedroom 5,Recreation Room
Basement Description: Partially Finished,Exterior Access
Other Specifics
| 2 | |
| — | |
| Concrete,Side Drive | |
| Deck, Brick Paver Patio | |
| Cul-De-Sac | |
| 50 X 181 | |
| — | |
| Full | |
| Bar-Dry, Hardwood Floors, First Floor Bedroom, First Floor Full Bath | |
| Microwave, Dishwasher, Refrigerator, Washer, Dryer, Trash Compactor, Cooktop, Built-In Oven | |
| Not in DB | |
| Pool, Tennis Courts, Sidewalks, Street Lights | |
| — | |
| — | |
| Wood Burning |
Tax History
| Year | Property Taxes |
|---|---|
| 2019 | $7,086 |
| 2020 | $7,864 |
Contact Agent
Nearby Similar Homes
Nearby Sold Comparables
Contact Agent
Listing Provided By
Berkshire Hathaway HomeServices Biros Real Estate

