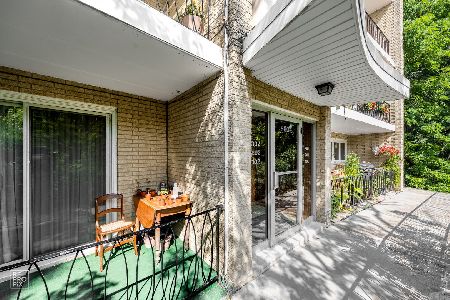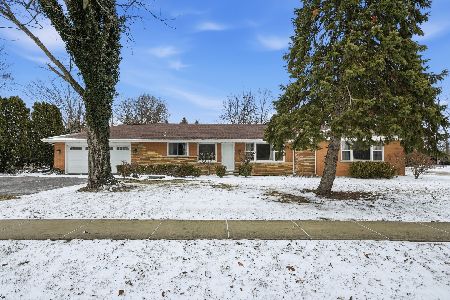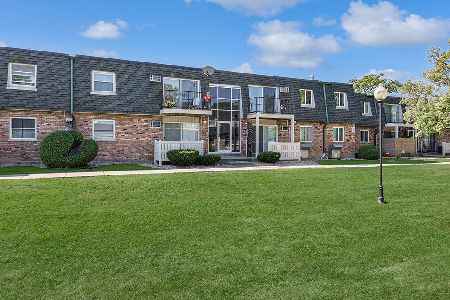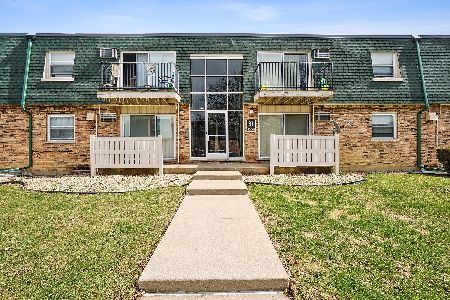9518 86th Avenue, Hickory Hills, Illinois 60457
$120,000
|
Sold
|
|
| Status: | Closed |
| Sqft: | 950 |
| Cost/Sqft: | $133 |
| Beds: | 2 |
| Baths: | 2 |
| Year Built: | — |
| Property Taxes: | $1,727 |
| Days On Market: | 3054 |
| Lot Size: | 0,00 |
Description
You have to see this completely updated 2 bedrooms condo. Gleaming wood laminate flooring. Elegant kitchen with maple wood cabinetry, granite counter top and nice backslash. Updated both baths. New windows, door, trim, lights fixture, furnace & c/a unit. Extra storage and laundry room in the basement but this unit has combo washer/dryer in the unit. Seller can replaced washer/dryer unit for dishwasher if buyer want.Conveniently located near store, school, public transportation. Plenty of closets. Huge balcony 24x6 facing park. As per association unit can be rented for 1 year when is placed for sale and only cats are allowed.
Property Specifics
| Condos/Townhomes | |
| 3 | |
| — | |
| — | |
| Partial | |
| — | |
| No | |
| — |
| Cook | |
| — | |
| 197 / Monthly | |
| Water,Parking,Insurance,Exterior Maintenance,Lawn Care,Scavenger,Snow Removal | |
| Lake Michigan | |
| Public Sewer | |
| 09743215 | |
| 23111000101028 |
Property History
| DATE: | EVENT: | PRICE: | SOURCE: |
|---|---|---|---|
| 2 Mar, 2018 | Sold | $120,000 | MRED MLS |
| 18 Jan, 2018 | Under contract | $126,500 | MRED MLS |
| 6 Sep, 2017 | Listed for sale | $126,500 | MRED MLS |
Room Specifics
Total Bedrooms: 2
Bedrooms Above Ground: 2
Bedrooms Below Ground: 0
Dimensions: —
Floor Type: Wood Laminate
Full Bathrooms: 2
Bathroom Amenities: —
Bathroom in Basement: 0
Rooms: No additional rooms
Basement Description: Finished
Other Specifics
| — | |
| — | |
| — | |
| — | |
| — | |
| COMMON | |
| — | |
| None | |
| Wood Laminate Floors, Storage | |
| Range, Microwave, Refrigerator, Washer, Dryer | |
| Not in DB | |
| — | |
| — | |
| — | |
| — |
Tax History
| Year | Property Taxes |
|---|---|
| 2018 | $1,727 |
Contact Agent
Nearby Similar Homes
Nearby Sold Comparables
Contact Agent
Listing Provided By
RE/MAX 10







