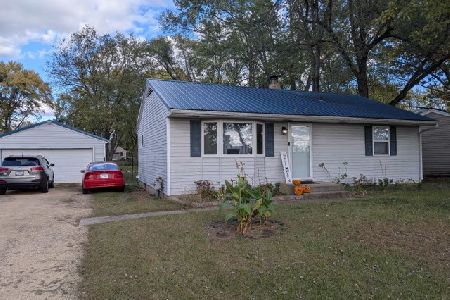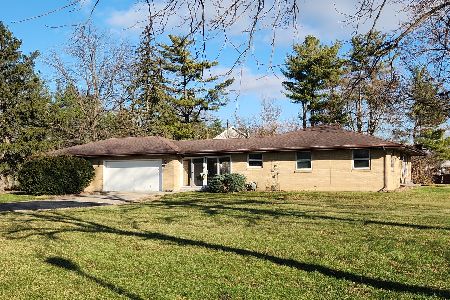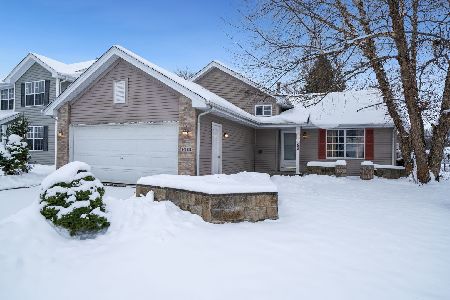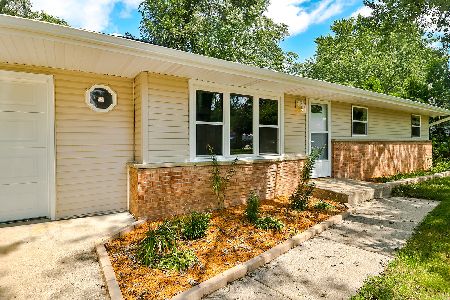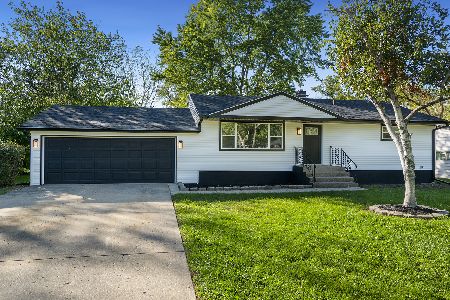9518 Cincinnati Drive, Machesney Park, Illinois 61115
$78,000
|
Sold
|
|
| Status: | Closed |
| Sqft: | 1,674 |
| Cost/Sqft: | $54 |
| Beds: | 3 |
| Baths: | 2 |
| Year Built: | 1984 |
| Property Taxes: | $3,703 |
| Days On Market: | 3311 |
| Lot Size: | 0,54 |
Description
Open Kitchen and Great Room with vaulted ceilings. New flooring and New Kitchen, Center Island with slide-in electric smooth top range. Sliders from kitchen dining area to deck, overlooking large elongated half acre lot. Main floor Laundry closet off kitchen. 2 full baths, including en suite Master Bath. Garage / Basement level has room for 3 cars, storage and workspace with built-in cabinets and shelving. Plus, a rec-room or office at ground level with 2 windows. Stairs to deck, raised ranch style home.
Property Specifics
| Single Family | |
| — | |
| — | |
| 1984 | |
| Full | |
| — | |
| No | |
| 0.54 |
| Winnebago | |
| — | |
| 0 / Not Applicable | |
| None | |
| Public | |
| Public Sewer | |
| 09478141 | |
| 0819452010 |
Property History
| DATE: | EVENT: | PRICE: | SOURCE: |
|---|---|---|---|
| 18 Apr, 2017 | Sold | $78,000 | MRED MLS |
| 17 Mar, 2017 | Under contract | $89,900 | MRED MLS |
| 16 Jan, 2017 | Listed for sale | $89,900 | MRED MLS |
Room Specifics
Total Bedrooms: 3
Bedrooms Above Ground: 3
Bedrooms Below Ground: 0
Dimensions: —
Floor Type: —
Dimensions: —
Floor Type: —
Full Bathrooms: 2
Bathroom Amenities: —
Bathroom in Basement: 0
Rooms: Recreation Room
Basement Description: Partially Finished
Other Specifics
| 3 | |
| — | |
| — | |
| — | |
| — | |
| 100X228X75X228 | |
| — | |
| Full | |
| — | |
| — | |
| Not in DB | |
| — | |
| — | |
| — | |
| — |
Tax History
| Year | Property Taxes |
|---|---|
| 2017 | $3,703 |
Contact Agent
Nearby Similar Homes
Nearby Sold Comparables
Contact Agent
Listing Provided By
RE/MAX Property Source

