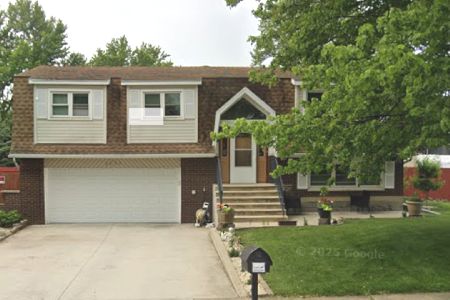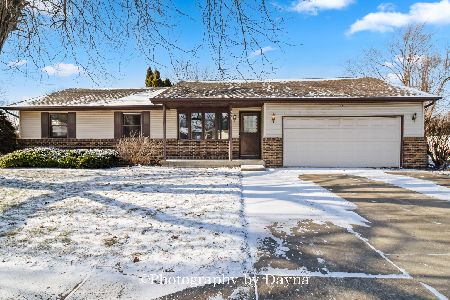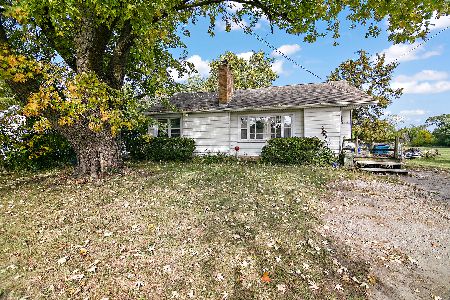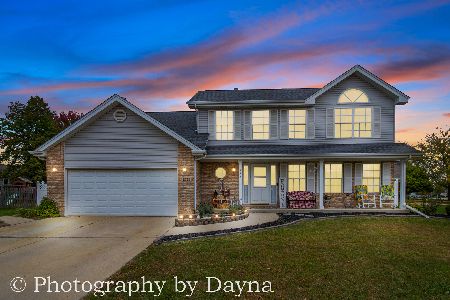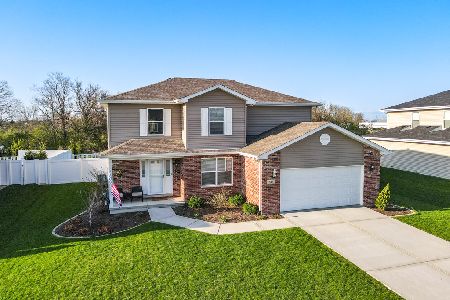952 Curwick Drive, Bourbonnais, Illinois 60914
$218,000
|
Sold
|
|
| Status: | Closed |
| Sqft: | 0 |
| Cost/Sqft: | — |
| Beds: | 4 |
| Baths: | 3 |
| Year Built: | 2007 |
| Property Taxes: | $5,223 |
| Days On Market: | 4742 |
| Lot Size: | 0,00 |
Description
Move-In Ready! Neat, clean & freshly painted, 4 BR, 2.5 BA 2 story + partial finished basement w/cement crawl for storage . Huge eat-in kitchen with many cabinets, island, pantry and all appliances. Mstr Bdrm includes walk-in closet and mstr bath w/whirlpool tub & sep. shower. 2.5 car garage with 9x9 work area. Oversized vinyl fenced yard on corner lot.
Property Specifics
| Single Family | |
| — | |
| — | |
| 2007 | |
| Partial | |
| — | |
| No | |
| 0 |
| Kankakee | |
| Heritage Meadows | |
| 0 / Not Applicable | |
| None | |
| Public | |
| Public Sewer | |
| 08259449 | |
| 17091720102500 |
Property History
| DATE: | EVENT: | PRICE: | SOURCE: |
|---|---|---|---|
| 24 May, 2013 | Sold | $218,000 | MRED MLS |
| 15 Apr, 2013 | Under contract | $224,900 | MRED MLS |
| — | Last price change | $234,900 | MRED MLS |
| 29 Jan, 2013 | Listed for sale | $234,900 | MRED MLS |
Room Specifics
Total Bedrooms: 4
Bedrooms Above Ground: 4
Bedrooms Below Ground: 0
Dimensions: —
Floor Type: Carpet
Dimensions: —
Floor Type: Carpet
Dimensions: —
Floor Type: Carpet
Full Bathrooms: 3
Bathroom Amenities: Whirlpool,Separate Shower,Double Sink
Bathroom in Basement: 0
Rooms: No additional rooms
Basement Description: Finished
Other Specifics
| 2 | |
| — | |
| — | |
| — | |
| Corner Lot,Fenced Yard,Landscaped | |
| 100X82X48X93X130 | |
| — | |
| Full | |
| Skylight(s), Hardwood Floors, First Floor Laundry | |
| Range, Microwave, Dishwasher, Refrigerator | |
| Not in DB | |
| Sidewalks, Street Paved | |
| — | |
| — | |
| — |
Tax History
| Year | Property Taxes |
|---|---|
| 2013 | $5,223 |
Contact Agent
Nearby Similar Homes
Nearby Sold Comparables
Contact Agent
Listing Provided By
Century 21 Affiliated

