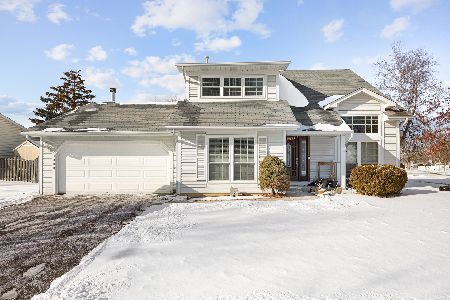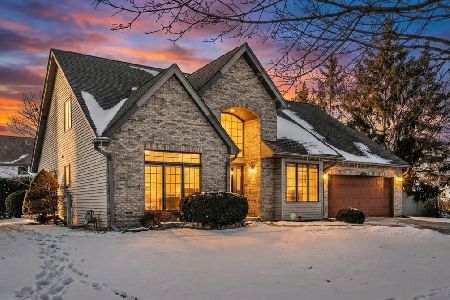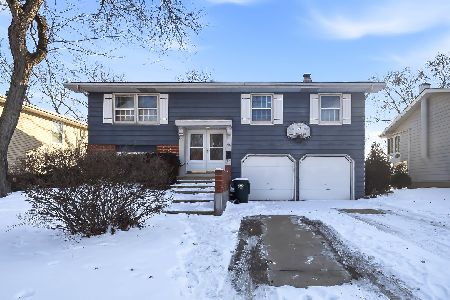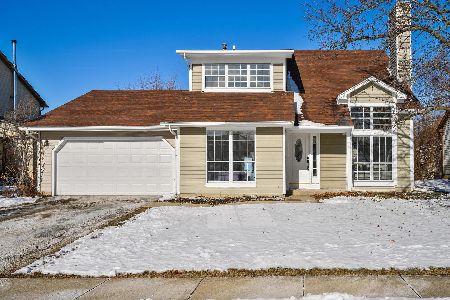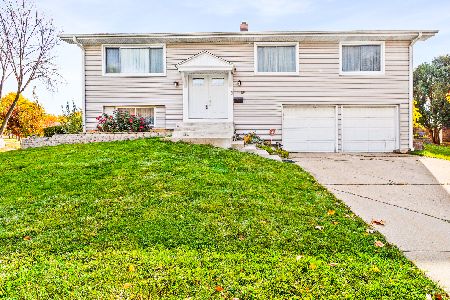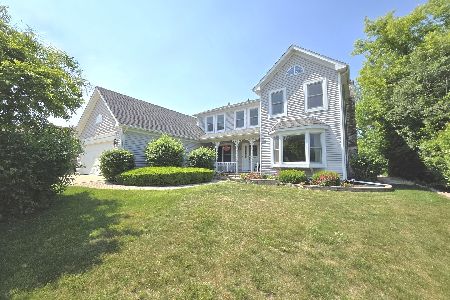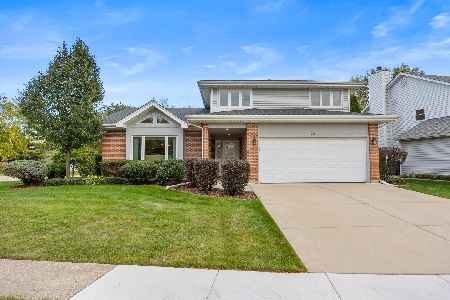952 Dexter Lane, Hoffman Estates, Illinois 60169
$422,500
|
Sold
|
|
| Status: | Closed |
| Sqft: | 3,348 |
| Cost/Sqft: | $128 |
| Beds: | 5 |
| Baths: | 3 |
| Year Built: | 1989 |
| Property Taxes: | $9,706 |
| Days On Market: | 3530 |
| Lot Size: | 0,21 |
Description
This home offers plenty of living space in a great floor plan! The formal living and dining room will welcome your special guests. An open floor plan combines the family room and updated kitchen for large informal gatherings. Relax in the four-season sun room overlooking the very private back yard. Enjoy the convenience of first floor bedroom, full bathroom and laundry. Oversized master bedroom with ensuite including a separate shower and soaker bathtub. Enjoy quiet mornings or evenings on your covered front porch. Park district land behind home gives illusion of a huge yard, but you don't have to maintain it! Extras include: sprinkler system in front and rear yards, landscape lighting, and back up sump pump
Property Specifics
| Single Family | |
| — | |
| — | |
| 1989 | |
| — | |
| — | |
| No | |
| 0.21 |
| Cook | |
| — | |
| 0 / Not Applicable | |
| — | |
| — | |
| — | |
| 09247443 | |
| 07172030010000 |
Nearby Schools
| NAME: | DISTRICT: | DISTANCE: | |
|---|---|---|---|
|
Grade School
Hoover Math & Science Academy |
54 | — | |
|
Middle School
Eisenhower Junior High School |
54 | Not in DB | |
|
High School
Hoffman Estates High School |
211 | Not in DB | |
Property History
| DATE: | EVENT: | PRICE: | SOURCE: |
|---|---|---|---|
| 22 Aug, 2013 | Sold | $418,500 | MRED MLS |
| 12 Jul, 2013 | Under contract | $440,000 | MRED MLS |
| 9 Jul, 2013 | Listed for sale | $440,000 | MRED MLS |
| 5 Aug, 2016 | Sold | $422,500 | MRED MLS |
| 9 Jun, 2016 | Under contract | $430,000 | MRED MLS |
| 3 Jun, 2016 | Listed for sale | $430,000 | MRED MLS |
| 29 Sep, 2025 | Sold | $710,000 | MRED MLS |
| 22 Jul, 2025 | Under contract | $699,900 | MRED MLS |
| — | Last price change | $725,000 | MRED MLS |
| 3 Jul, 2025 | Listed for sale | $725,000 | MRED MLS |
Room Specifics
Total Bedrooms: 5
Bedrooms Above Ground: 5
Bedrooms Below Ground: 0
Dimensions: —
Floor Type: —
Dimensions: —
Floor Type: —
Dimensions: —
Floor Type: —
Dimensions: —
Floor Type: —
Full Bathrooms: 3
Bathroom Amenities: Separate Shower,Double Sink,Soaking Tub
Bathroom in Basement: 0
Rooms: —
Basement Description: —
Other Specifics
| 2 | |
| — | |
| — | |
| — | |
| — | |
| 83X144X73X114 | |
| Unfinished | |
| — | |
| — | |
| — | |
| Not in DB | |
| — | |
| — | |
| — | |
| — |
Tax History
| Year | Property Taxes |
|---|---|
| 2013 | $8,531 |
| 2016 | $9,706 |
| 2025 | $13,713 |
Contact Agent
Nearby Similar Homes
Nearby Sold Comparables
Contact Agent
Listing Provided By
Baird & Warner

