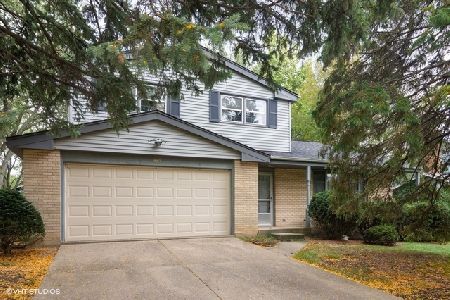952 Stark Drive, Palatine, Illinois 60074
$330,000
|
Sold
|
|
| Status: | Closed |
| Sqft: | 1,879 |
| Cost/Sqft: | $181 |
| Beds: | 4 |
| Baths: | 3 |
| Year Built: | 1968 |
| Property Taxes: | $8,030 |
| Days On Market: | 2466 |
| Lot Size: | 0,21 |
Description
Beautiful home with great curb appeal in the very desirable Reseda subdivision! Incredible transformation in the kitchen as the cabinets have been freshly painted to white and the brand new stainless steel appliances have just been installed! The kitchen also has an eat in area with lots of windows for a warm and inviting feel. The living room and dining room are large for all your entertaining needs. The family room has new carpet and a cozy fireplace with a new gas insert for those cold nights! Upstairs there are 4 nicely sized bedrooms. The master has its own bathroom and the other 3 bedrooms have hardwood floors and a second bath. The house has been recently painted and has nice recessed lighting as well. The beautifully landscaped backyard is fenced and has a trex deck for your outside fun! Other improvements include the roof, siding and windows. This home is in mint condition. Great location as it is close to schools, shopping, expressways, parks and more! Take a look!!!
Property Specifics
| Single Family | |
| — | |
| — | |
| 1968 | |
| None | |
| — | |
| No | |
| 0.21 |
| Cook | |
| Reseda | |
| 0 / Not Applicable | |
| None | |
| Lake Michigan | |
| Public Sewer | |
| 10354391 | |
| 02114050230000 |
Nearby Schools
| NAME: | DISTRICT: | DISTANCE: | |
|---|---|---|---|
|
Grade School
Virginia Lake Elementary School |
15 | — | |
|
Middle School
Walter R Sundling Junior High Sc |
15 | Not in DB | |
|
High School
Palatine High School |
211 | Not in DB | |
Property History
| DATE: | EVENT: | PRICE: | SOURCE: |
|---|---|---|---|
| 1 Jul, 2019 | Sold | $330,000 | MRED MLS |
| 21 May, 2019 | Under contract | $339,900 | MRED MLS |
| 24 Apr, 2019 | Listed for sale | $339,900 | MRED MLS |
Room Specifics
Total Bedrooms: 4
Bedrooms Above Ground: 4
Bedrooms Below Ground: 0
Dimensions: —
Floor Type: Hardwood
Dimensions: —
Floor Type: Hardwood
Dimensions: —
Floor Type: Hardwood
Full Bathrooms: 3
Bathroom Amenities: —
Bathroom in Basement: —
Rooms: No additional rooms
Basement Description: Crawl
Other Specifics
| 2 | |
| Concrete Perimeter | |
| Concrete | |
| Patio | |
| Landscaped | |
| 120X80X120X80 | |
| Unfinished | |
| Full | |
| Wood Laminate Floors | |
| Range, Microwave, Dishwasher, Refrigerator, Disposal, Stainless Steel Appliance(s) | |
| Not in DB | |
| — | |
| — | |
| — | |
| Attached Fireplace Doors/Screen, Gas Log, Gas Starter |
Tax History
| Year | Property Taxes |
|---|---|
| 2019 | $8,030 |
Contact Agent
Nearby Similar Homes
Nearby Sold Comparables
Contact Agent
Listing Provided By
Berkshire Hathaway HomeServices Starck Real Estate











