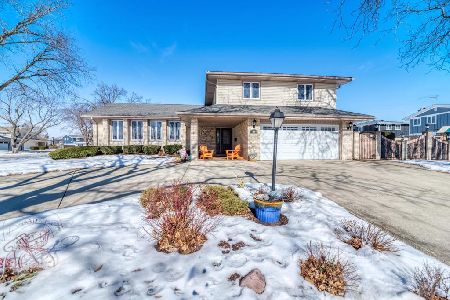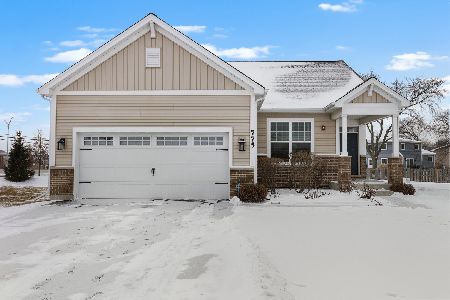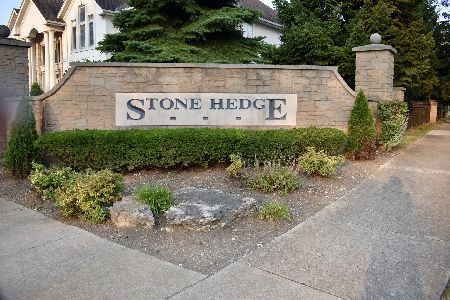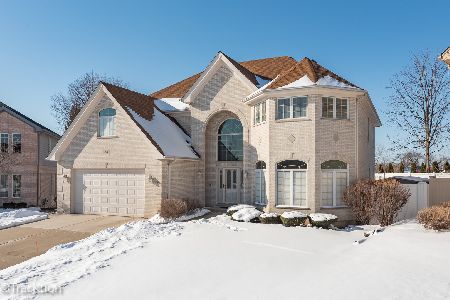952 Stonehedge Drive, Addison, Illinois 60101
$625,000
|
Sold
|
|
| Status: | Closed |
| Sqft: | 4,801 |
| Cost/Sqft: | $133 |
| Beds: | 4 |
| Baths: | 5 |
| Year Built: | 1991 |
| Property Taxes: | $12,326 |
| Days On Market: | 1205 |
| Lot Size: | 0,33 |
Description
No Expenses Spared in this newly updated brick Colonial Home in a highly desirable Stonehedge Subdivision of Addison Illinois. 12x24 marble tiles were imported from Italy for exquisite looks of the kitchen floor, as well as the fireplace, island, and all 4.1 bathrooms. Wide Plank wood floors throughout including the finished English basement with 5th and 6th bedrooms and the full bathroom. 2 custom made chandeliers for the two-story foyer and dinning room. The mud room was replaced with the second kitchen that has a vented hood, sink, cabinets and a side door. The second floor features 2 en-suite bathrooms. The 3rd and 4th bedrooms have a shared bathroom, and a laundry room. The backyard comes with a large raised deck, fire pit with seatings and fully fenced and gated. This home is conveniently located close to the expressways, shops and town center.
Property Specifics
| Single Family | |
| — | |
| — | |
| 1991 | |
| — | |
| COLONIAL | |
| No | |
| 0.33 |
| Du Page | |
| Stonehedge | |
| 400 / Annual | |
| — | |
| — | |
| — | |
| 11672243 | |
| 0329111043 |
Nearby Schools
| NAME: | DISTRICT: | DISTANCE: | |
|---|---|---|---|
|
Grade School
Stone Elementary School |
4 | — | |
|
Middle School
Indian Trail Elementary School |
58 | Not in DB | |
|
High School
Addison Trail High School |
88 | Not in DB | |
Property History
| DATE: | EVENT: | PRICE: | SOURCE: |
|---|---|---|---|
| 5 Oct, 2021 | Sold | $530,000 | MRED MLS |
| 15 Aug, 2021 | Under contract | $529,900 | MRED MLS |
| 13 Aug, 2021 | Listed for sale | $529,900 | MRED MLS |
| 21 Dec, 2022 | Sold | $625,000 | MRED MLS |
| 22 Nov, 2022 | Under contract | $639,000 | MRED MLS |
| 12 Nov, 2022 | Listed for sale | $639,000 | MRED MLS |
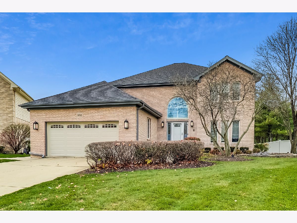
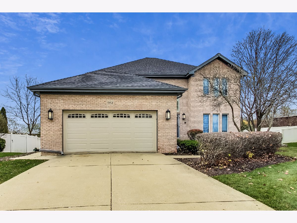
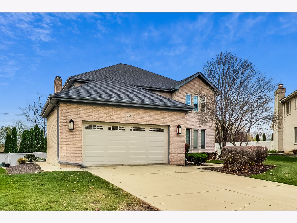
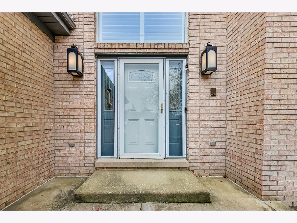
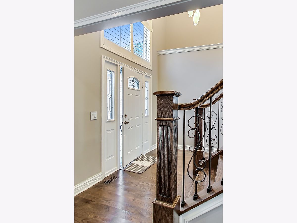
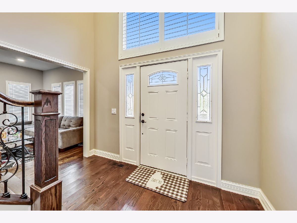
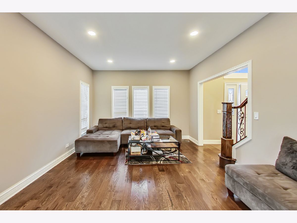
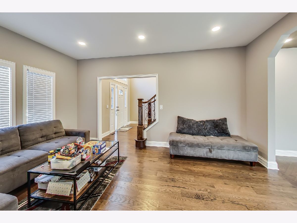
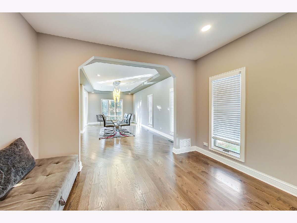
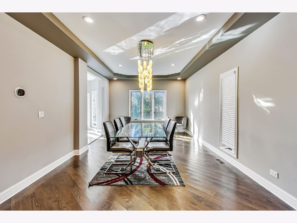
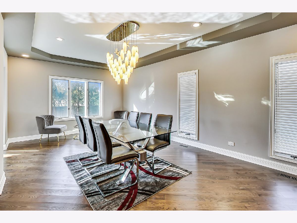
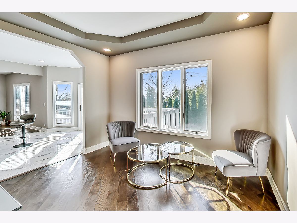
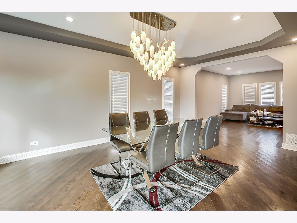
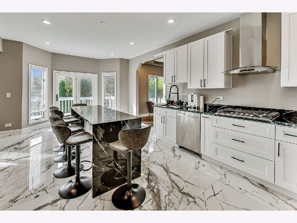
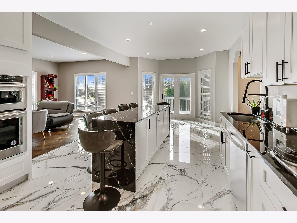
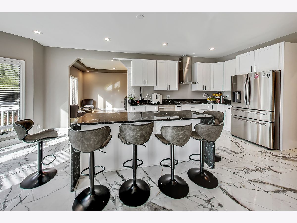
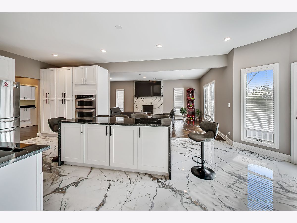
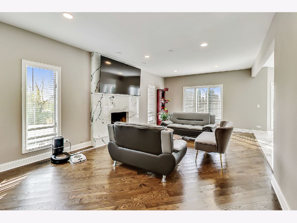
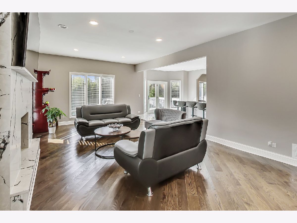
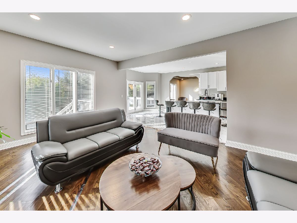
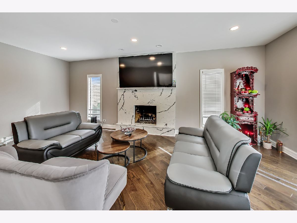
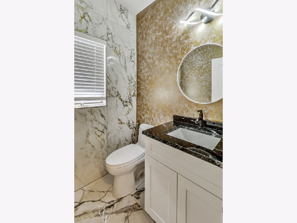
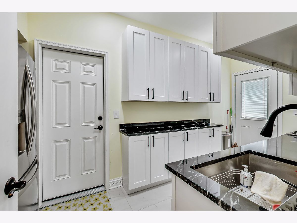
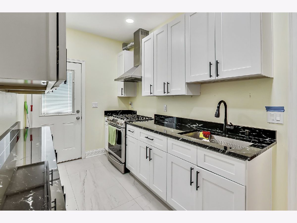
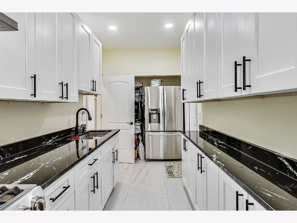
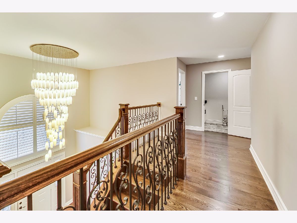
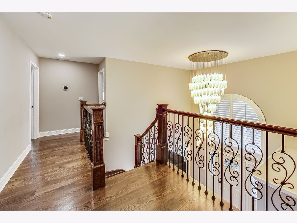
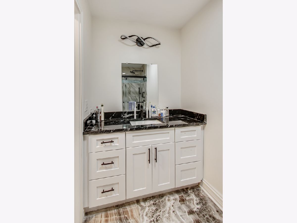
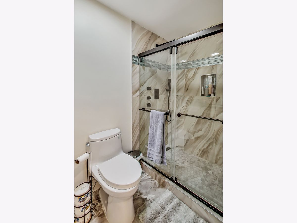
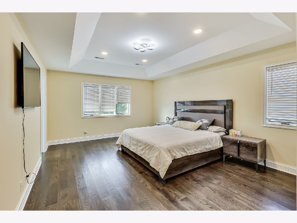
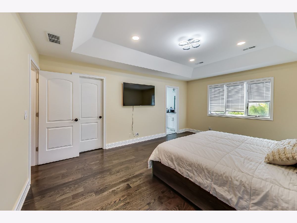
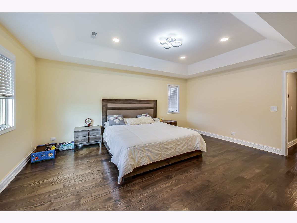
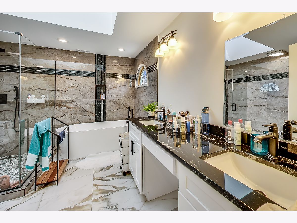
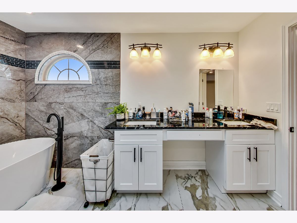
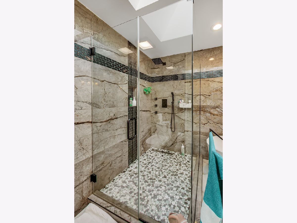
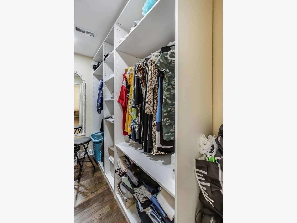
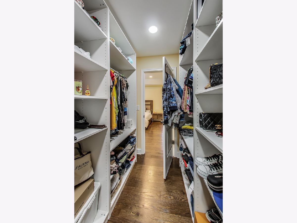
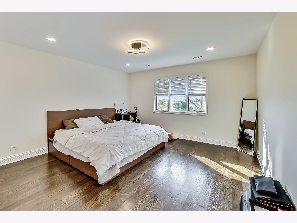
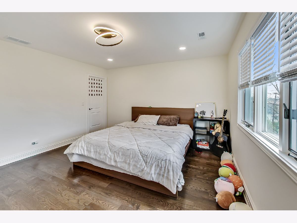
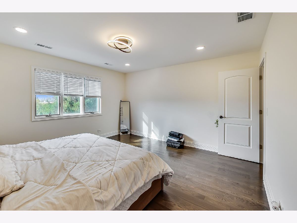
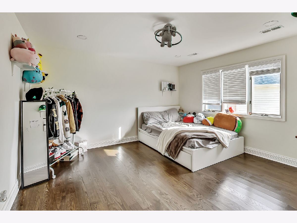
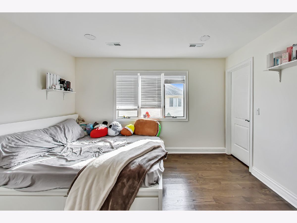
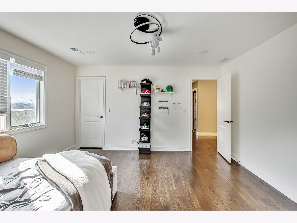
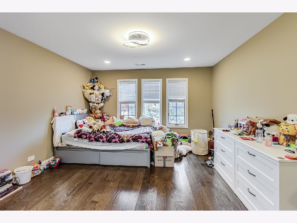
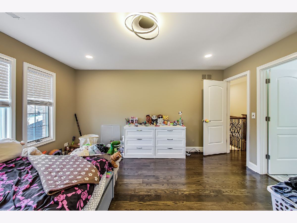
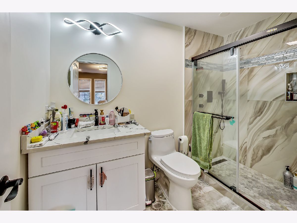
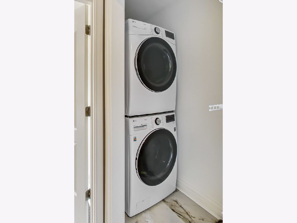
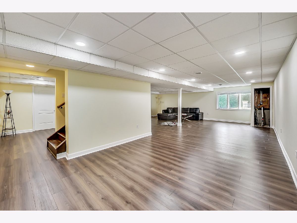
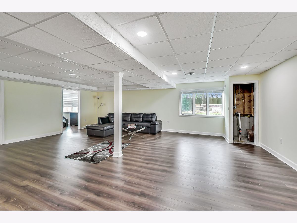
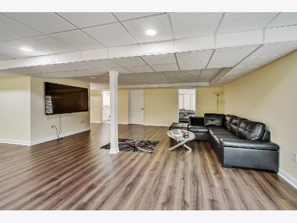
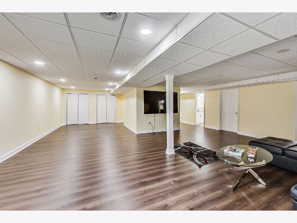
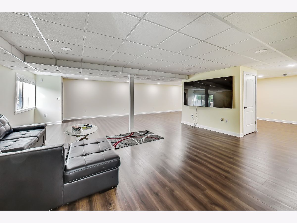
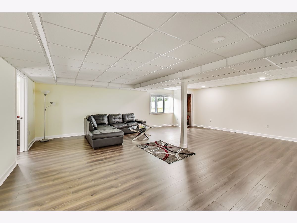
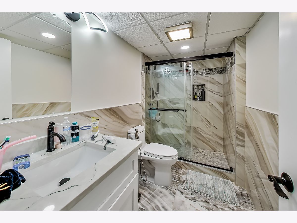
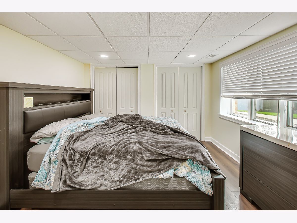
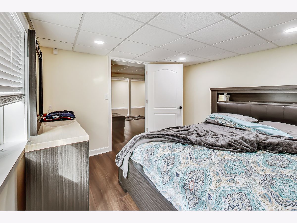
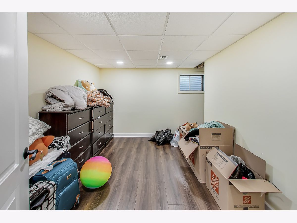
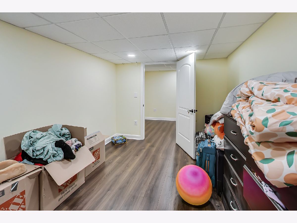
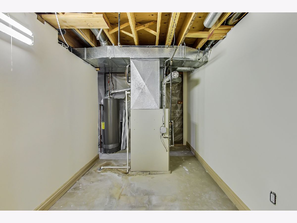
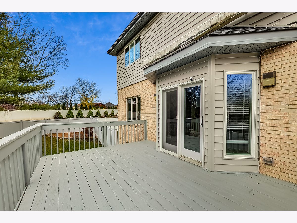
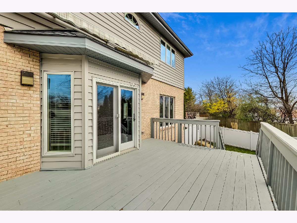
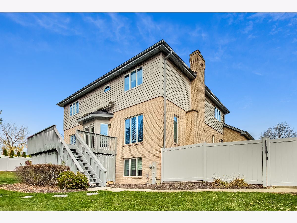
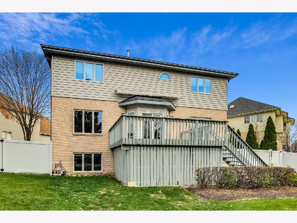
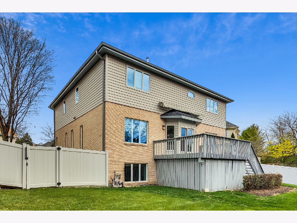
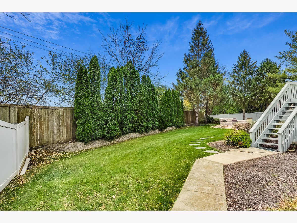
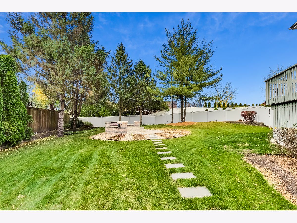
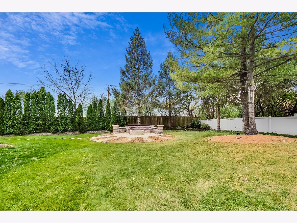
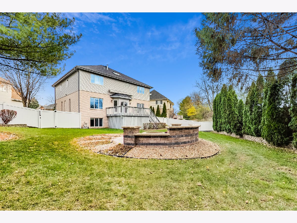
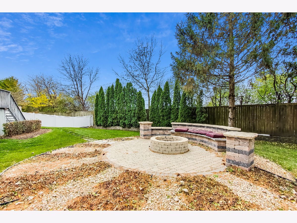
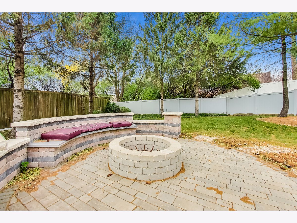
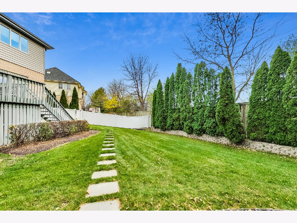
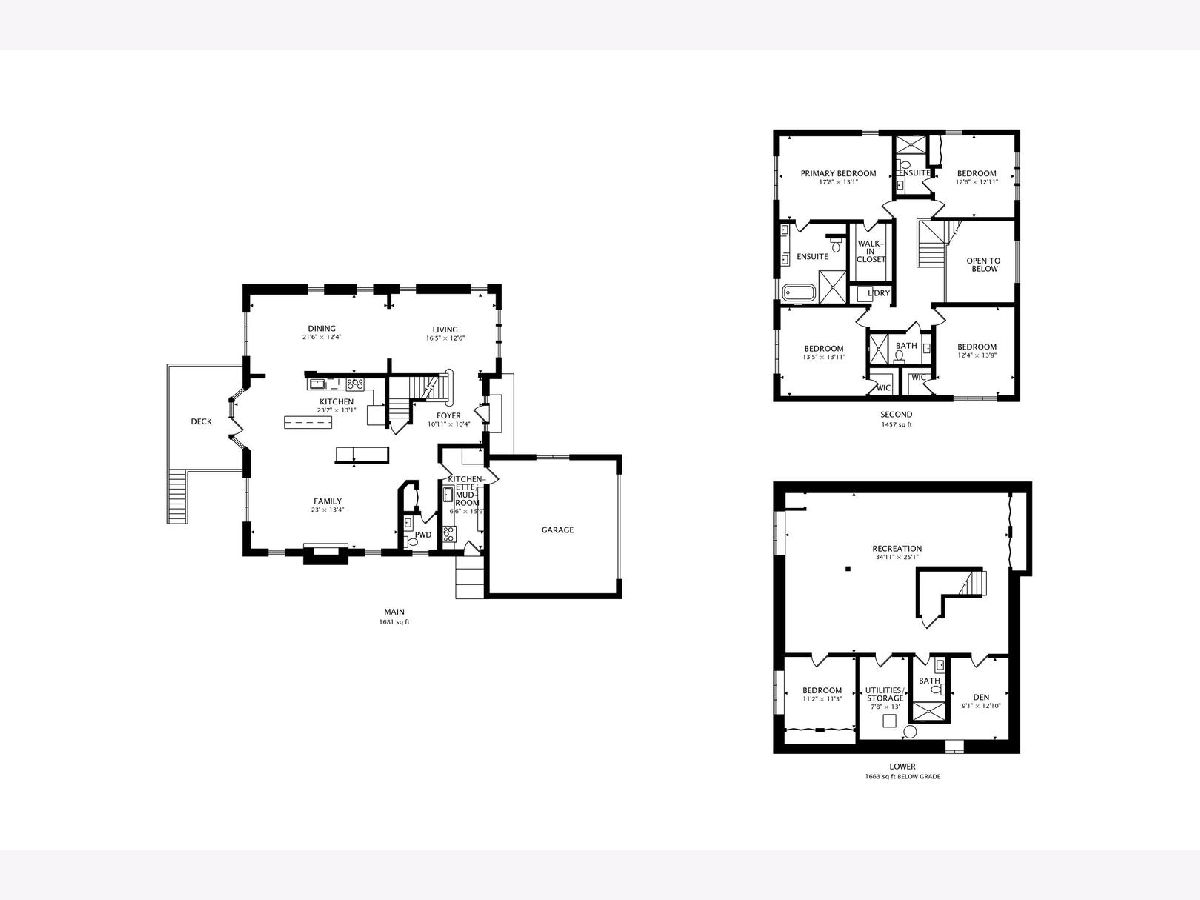
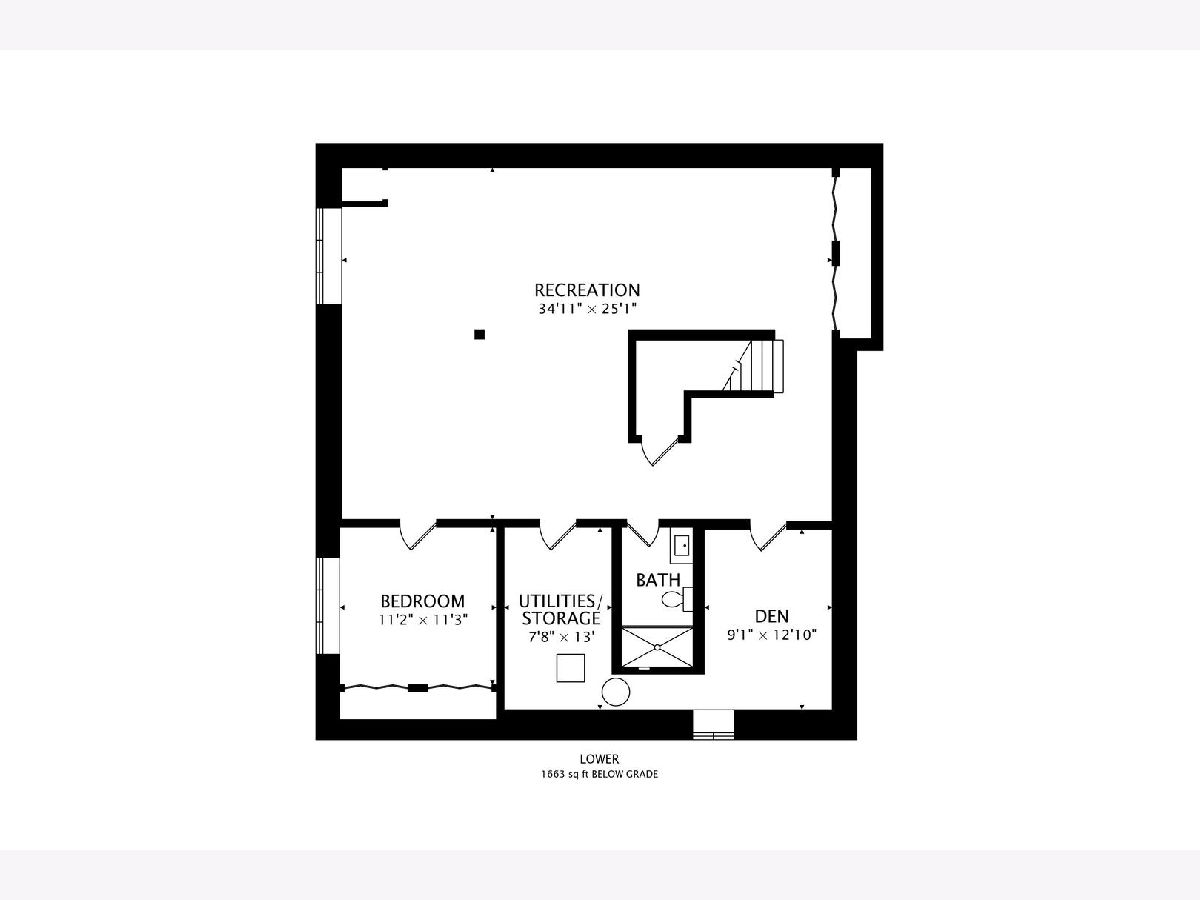
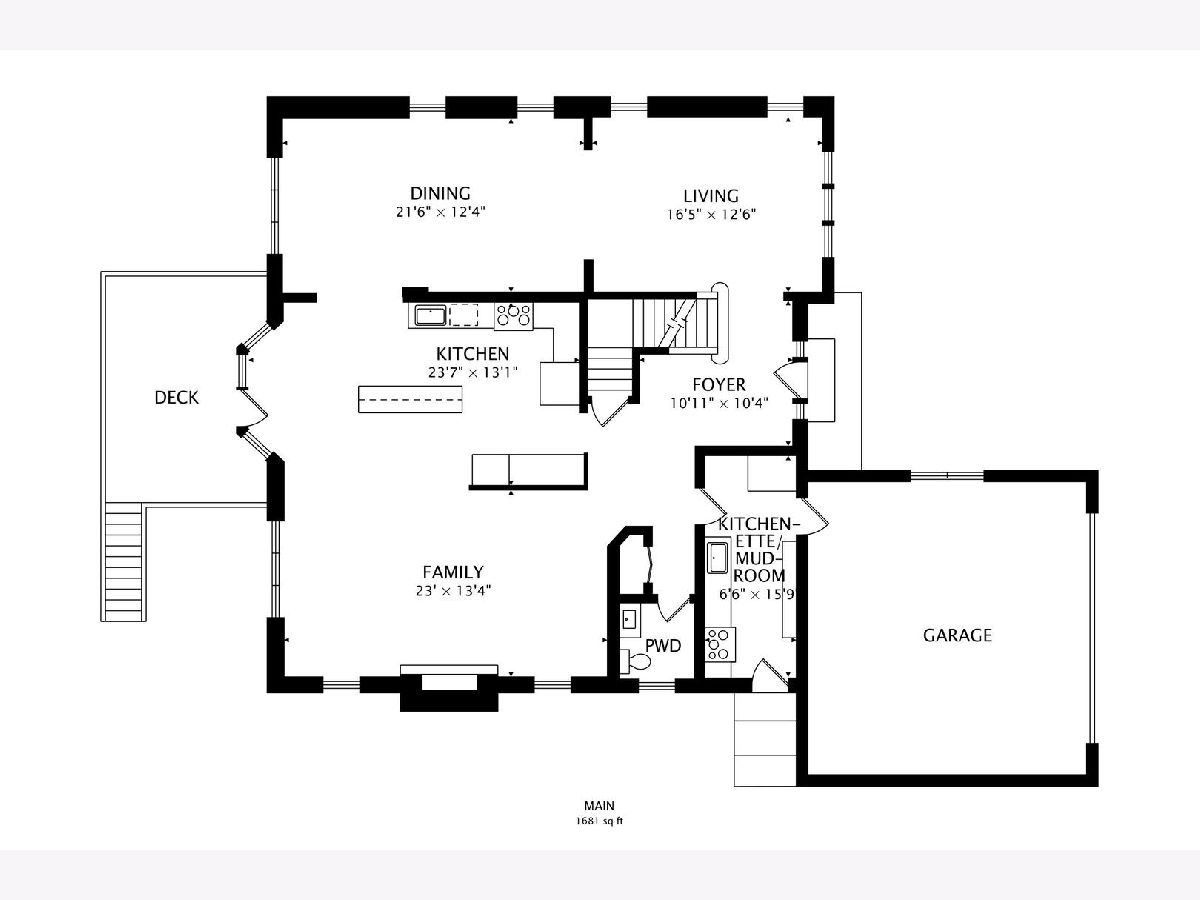
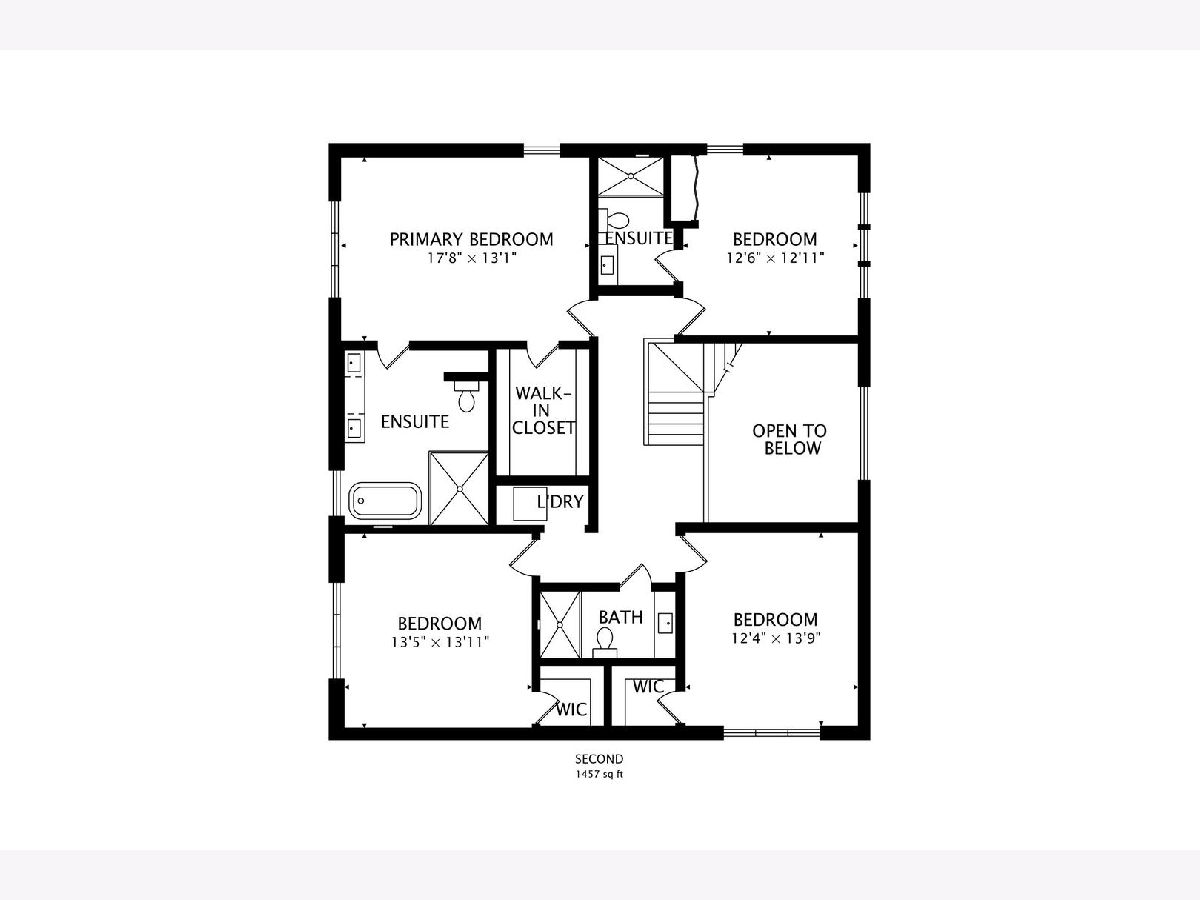
Room Specifics
Total Bedrooms: 6
Bedrooms Above Ground: 4
Bedrooms Below Ground: 2
Dimensions: —
Floor Type: —
Dimensions: —
Floor Type: —
Dimensions: —
Floor Type: —
Dimensions: —
Floor Type: —
Dimensions: —
Floor Type: —
Full Bathrooms: 5
Bathroom Amenities: Whirlpool
Bathroom in Basement: 1
Rooms: —
Basement Description: Finished
Other Specifics
| 2 | |
| — | |
| Concrete | |
| — | |
| — | |
| 115X134X42.2X159X55 | |
| — | |
| — | |
| — | |
| — | |
| Not in DB | |
| — | |
| — | |
| — | |
| — |
Tax History
| Year | Property Taxes |
|---|---|
| 2021 | $12,326 |
| 2022 | $12,326 |
Contact Agent
Nearby Similar Homes
Nearby Sold Comparables
Contact Agent
Listing Provided By
Dream Town Realty

