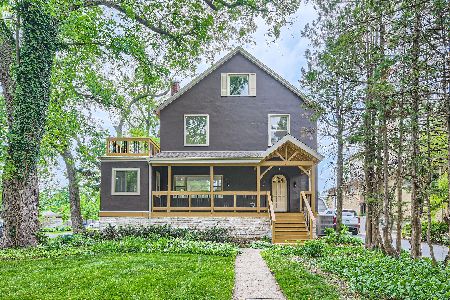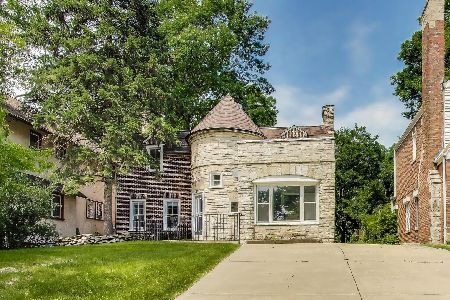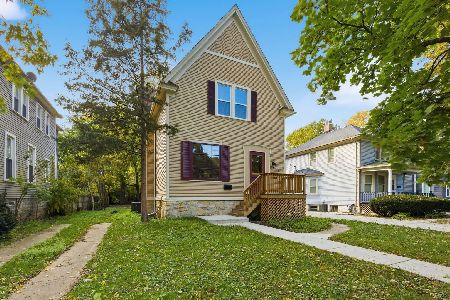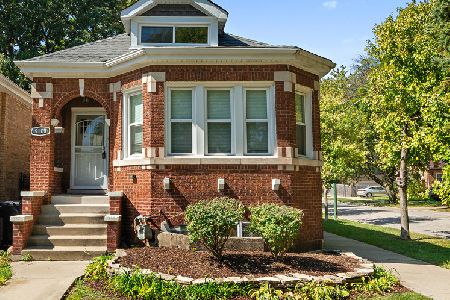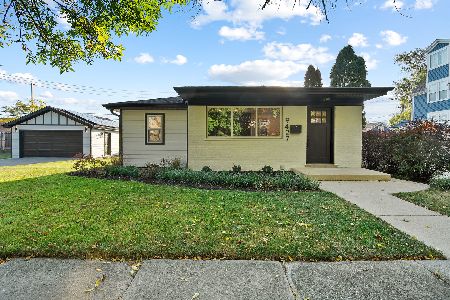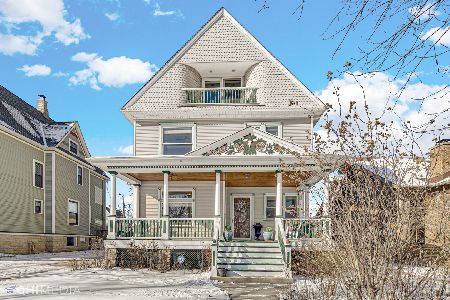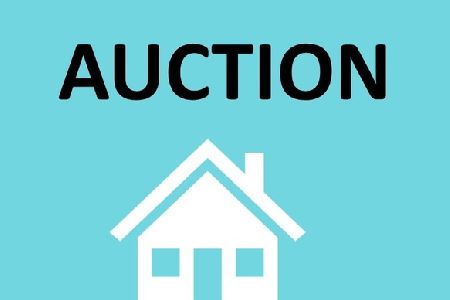9524 Longwood Drive, Beverly, Chicago, Illinois 60643
$467,000
|
Sold
|
|
| Status: | Closed |
| Sqft: | 3,600 |
| Cost/Sqft: | $130 |
| Beds: | 5 |
| Baths: | 4 |
| Year Built: | 1896 |
| Property Taxes: | $7,216 |
| Days On Market: | 2365 |
| Lot Size: | 0,21 |
Description
BEAUTIFULLY REHABBED VICTORIAN IN BEVERLY, WITH OVER-SIZED FRONT AND BACK PORCHES! New insulated cedar siding painted with Forever paint. Super paint on all interior rooms. Five bedrooms, 3 1/2 baths, 4 fireplaces (2 wood, 2 gas), 2 master suites (one on 2nd floor; and one on 3rd floor with Hunter Douglas room-darkening shades, kitchenette, & office), formal dining room, alarm system. Hardwood floors, pocket doors, 2 central air units, Marvin windows, new roof, new 200 amp electric service & whole house new electric, new copper plumbing, 2nd floor laundry. New whole house insulation in & out. Custom kitchen cherry cabinets, granite countertops, SS appliances, large island with sink. French patio doors open to covered porch with natural gas to grill, ceiling fans, and interior/exterior in-wall speaker system, 18' pool. Water heater 2014, hvac and heat 2004. Walkout basement, W/D hookup, new glass block windows, outside elec. timer, and is sealed. New tuckpointing 2019. Close to Metra
Property Specifics
| Single Family | |
| — | |
| Victorian | |
| 1896 | |
| Full,Walkout | |
| VICTORIAN | |
| No | |
| 0.21 |
| Cook | |
| Beverly Hills | |
| — / Not Applicable | |
| None | |
| Lake Michigan | |
| Public Sewer | |
| 10482328 | |
| 25072010190000 |
Property History
| DATE: | EVENT: | PRICE: | SOURCE: |
|---|---|---|---|
| 18 Nov, 2019 | Sold | $467,000 | MRED MLS |
| 21 Sep, 2019 | Under contract | $468,000 | MRED MLS |
| — | Last price change | $478,000 | MRED MLS |
| 12 Aug, 2019 | Listed for sale | $548,000 | MRED MLS |
| 5 Apr, 2023 | Sold | $577,000 | MRED MLS |
| 14 Feb, 2023 | Under contract | $554,900 | MRED MLS |
| 10 Feb, 2023 | Listed for sale | $554,900 | MRED MLS |
Room Specifics
Total Bedrooms: 5
Bedrooms Above Ground: 5
Bedrooms Below Ground: 0
Dimensions: —
Floor Type: Hardwood
Dimensions: —
Floor Type: Hardwood
Dimensions: —
Floor Type: Hardwood
Dimensions: —
Floor Type: —
Full Bathrooms: 4
Bathroom Amenities: Whirlpool,Soaking Tub
Bathroom in Basement: 0
Rooms: Bedroom 5,Balcony/Porch/Lanai
Basement Description: Unfinished
Other Specifics
| — | |
| Stone | |
| Concrete,Side Drive | |
| Balcony, Porch, Above Ground Pool, Storms/Screens, Fire Pit | |
| Fenced Yard | |
| 50X180 | |
| Finished,Full | |
| Full | |
| Hardwood Floors, Second Floor Laundry | |
| Double Oven, Range, Microwave, Dishwasher, Refrigerator, Washer, Dryer, Disposal, Stainless Steel Appliance(s), Range Hood | |
| Not in DB | |
| Pool, Tennis Courts, Sidewalks, Street Lights | |
| — | |
| — | |
| Wood Burning, Gas Log, Gas Starter |
Tax History
| Year | Property Taxes |
|---|---|
| 2019 | $7,216 |
| 2023 | $5,848 |
Contact Agent
Nearby Similar Homes
Nearby Sold Comparables
Contact Agent
Listing Provided By
Berkshire Hathaway HomeServices Biros Real Estate

