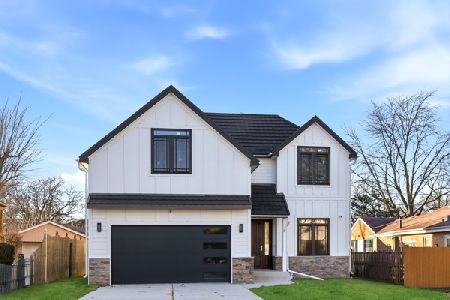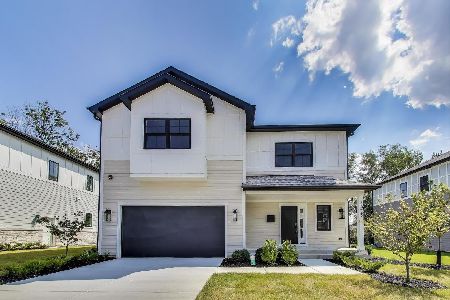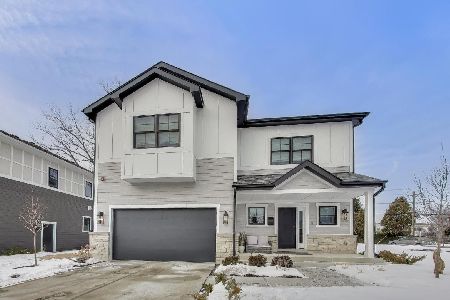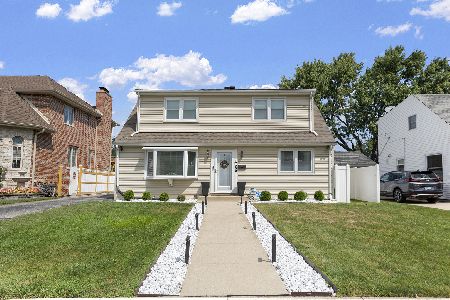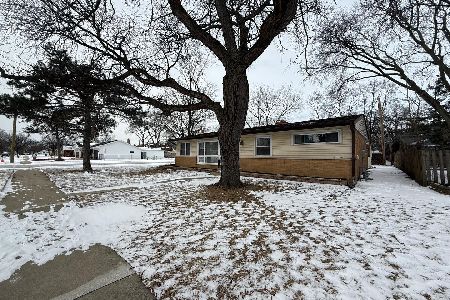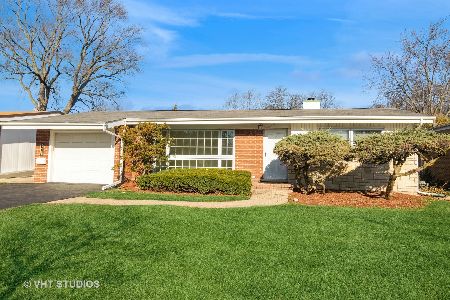9524 Oconto Avenue, Morton Grove, Illinois 60053
$635,000
|
Sold
|
|
| Status: | Closed |
| Sqft: | 3,800 |
| Cost/Sqft: | $163 |
| Beds: | 5 |
| Baths: | 5 |
| Year Built: | 2005 |
| Property Taxes: | $11,508 |
| Days On Market: | 4615 |
| Lot Size: | 0,15 |
Description
New Construction built in 2005, a suburban Castle w/2 story Turret w/ custom door. Inlaid marble entrance leads to LR & separate DR w/exotic wood floors. Gourmet kitchen w/pantry, custom cabinets, granite counters & 2 tier Island Bar w/wet prep sink. Large Master Bedroom & Jr Suite. Hardwood floors throughout. Central Vac, Dual HVAC. Spacious Basement, great for entertaining. 2nd kitchen in walk out basement.
Property Specifics
| Single Family | |
| — | |
| — | |
| 2005 | |
| Full | |
| — | |
| No | |
| 0.15 |
| Cook | |
| Harris Park Vista | |
| 0 / Not Applicable | |
| None | |
| Lake Michigan,Public | |
| Public Sewer | |
| 08392136 | |
| 09132100110000 |
Property History
| DATE: | EVENT: | PRICE: | SOURCE: |
|---|---|---|---|
| 5 Aug, 2013 | Sold | $635,000 | MRED MLS |
| 15 Jul, 2013 | Under contract | $619,000 | MRED MLS |
| 11 Jul, 2013 | Listed for sale | $619,000 | MRED MLS |
Room Specifics
Total Bedrooms: 5
Bedrooms Above Ground: 5
Bedrooms Below Ground: 0
Dimensions: —
Floor Type: Hardwood
Dimensions: —
Floor Type: Hardwood
Dimensions: —
Floor Type: Hardwood
Dimensions: —
Floor Type: —
Full Bathrooms: 5
Bathroom Amenities: Whirlpool,Separate Shower,Double Sink
Bathroom in Basement: 1
Rooms: Kitchen,Bedroom 5,Game Room,Recreation Room
Basement Description: Finished,Exterior Access
Other Specifics
| 2.5 | |
| Concrete Perimeter | |
| Concrete | |
| Balcony, Storms/Screens | |
| Fenced Yard | |
| 60X125 | |
| — | |
| Full | |
| Hardwood Floors, First Floor Bedroom, First Floor Full Bath | |
| Range, Microwave, Dishwasher, High End Refrigerator, Disposal, Stainless Steel Appliance(s) | |
| Not in DB | |
| — | |
| — | |
| — | |
| Wood Burning, Gas Starter |
Tax History
| Year | Property Taxes |
|---|---|
| 2013 | $11,508 |
Contact Agent
Nearby Similar Homes
Nearby Sold Comparables
Contact Agent
Listing Provided By
Glen Gaode

