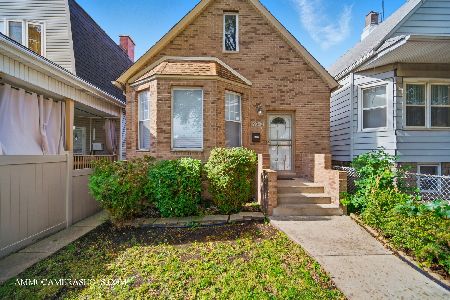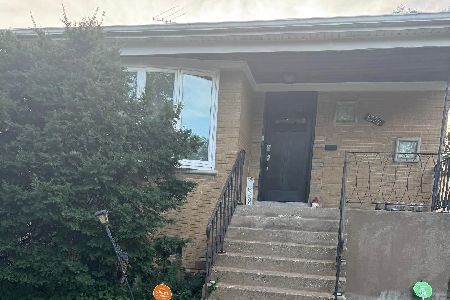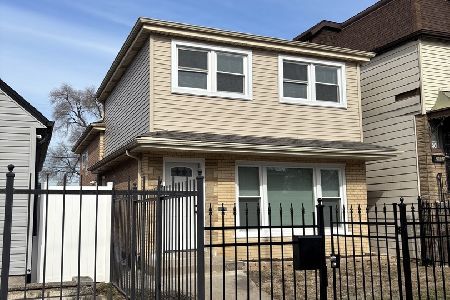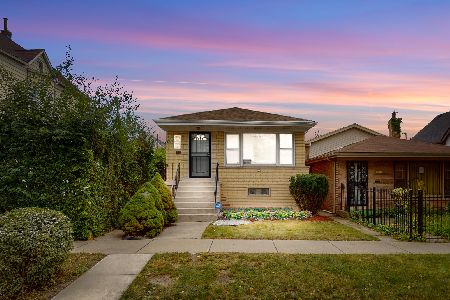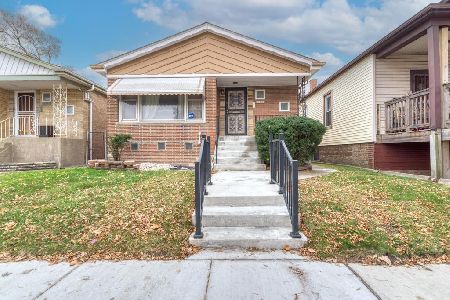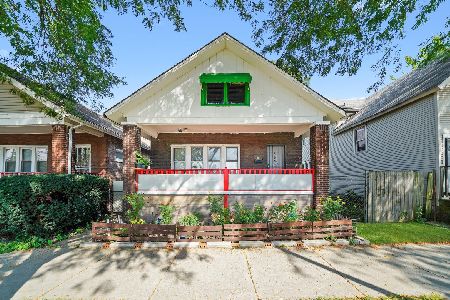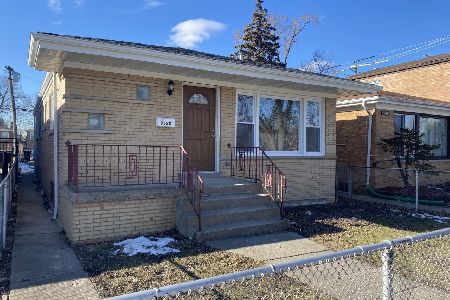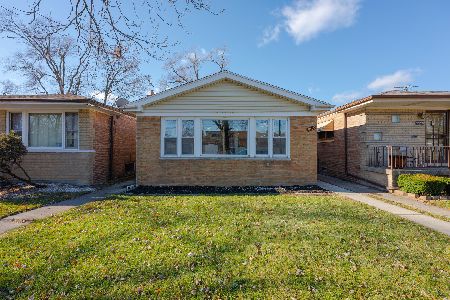9524 Paxton Avenue, South Deering, Chicago, Illinois 60617
$256,000
|
Sold
|
|
| Status: | Closed |
| Sqft: | 0 |
| Cost/Sqft: | — |
| Beds: | 3 |
| Baths: | 2 |
| Year Built: | 1959 |
| Property Taxes: | $2,729 |
| Days On Market: | 1956 |
| Lot Size: | 0,09 |
Description
Beautiful, move-in ready, split level home! Perfect for entertaining, this functional floor plan offers everything you've been looking for! The main level features hardwood floors throughout the spacious living room, dedicated dining area and custom designed modern kitchen with white cabinets, quartz counters, stainless steel appliances and tile backsplash. Up a short flight of stairs, find 3 generously sized bedrooms and a luxurious custom full bath with soaking tub and large walk-in shower. Lower level family room with herringbone wood-look tile floor an cozy electric fireplace feature wall. An additional 2nd full bath with custom tiled glass shower is found on this level. Finished basement provides a 4th bedroom, perfect for guest, side by side laundry and an additional rec room. Additional highlights include: crown molding, ample storage throughout, detached 2 car garage & professionally landscaped yard.
Property Specifics
| Single Family | |
| — | |
| — | |
| 1959 | |
| Partial | |
| — | |
| No | |
| 0.09 |
| Cook | |
| — | |
| — / Not Applicable | |
| None | |
| Lake Michigan | |
| Public Sewer | |
| 10898143 | |
| 25122030280000 |
Property History
| DATE: | EVENT: | PRICE: | SOURCE: |
|---|---|---|---|
| 4 Jun, 2019 | Sold | $65,000 | MRED MLS |
| 16 Apr, 2019 | Under contract | $52,000 | MRED MLS |
| 9 Apr, 2019 | Listed for sale | $52,000 | MRED MLS |
| 5 Feb, 2021 | Sold | $256,000 | MRED MLS |
| 22 Dec, 2020 | Under contract | $239,000 | MRED MLS |
| 19 Oct, 2020 | Listed for sale | $239,000 | MRED MLS |

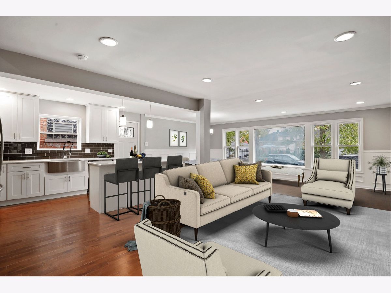
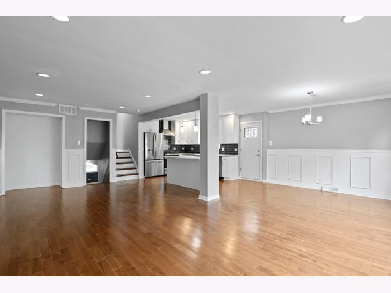
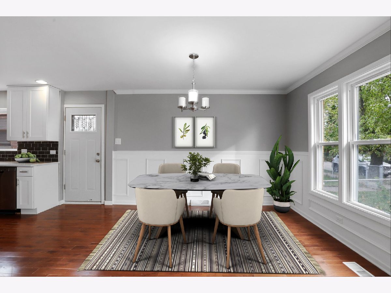
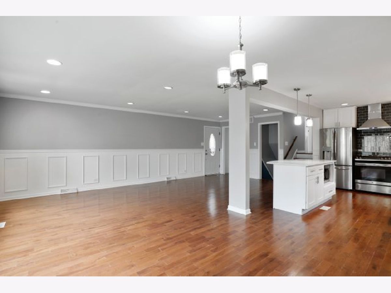
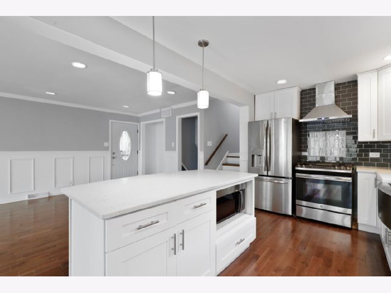
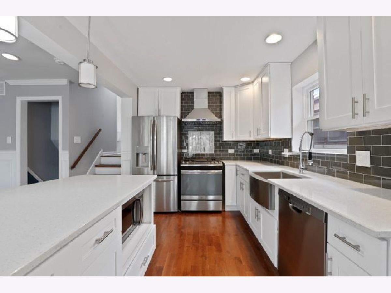
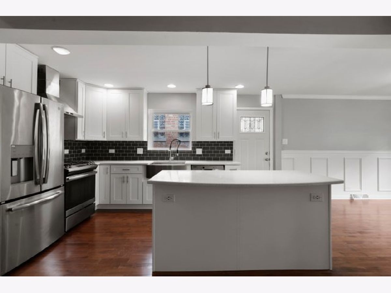
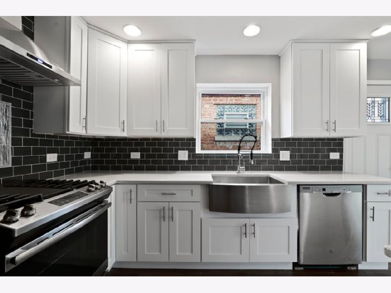
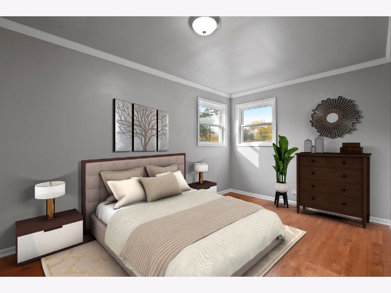
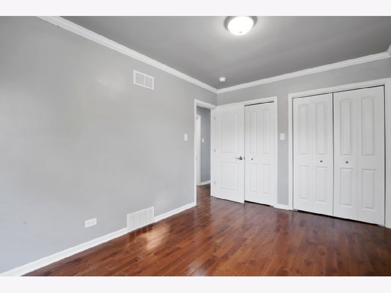
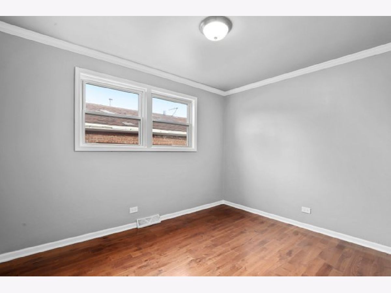
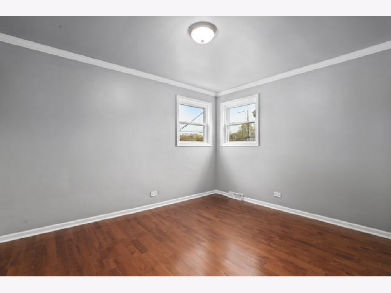
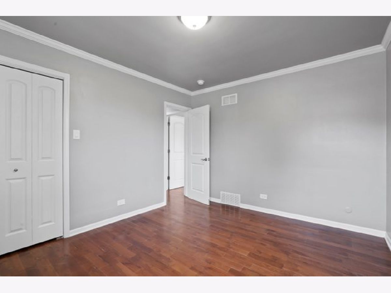
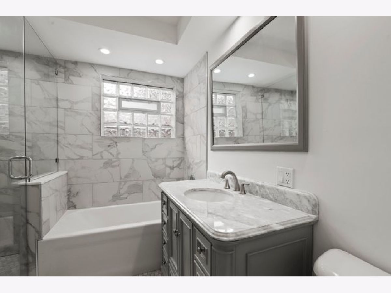
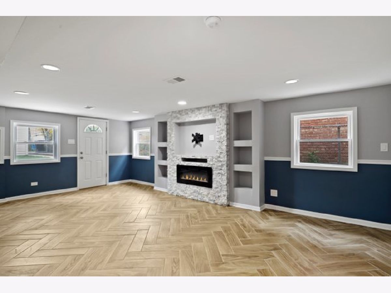
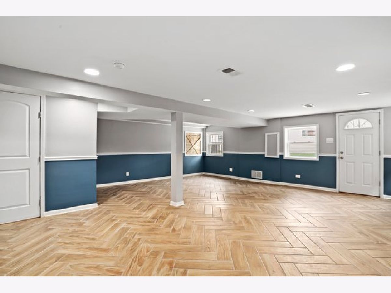
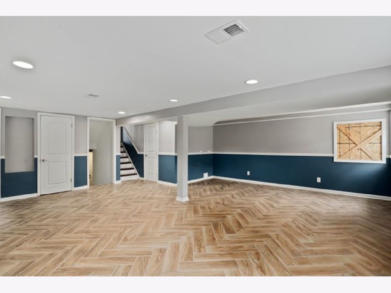
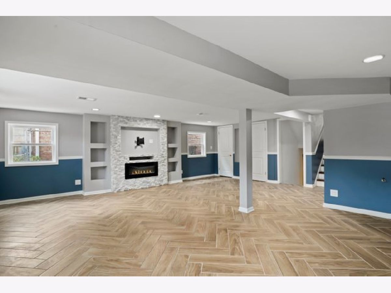
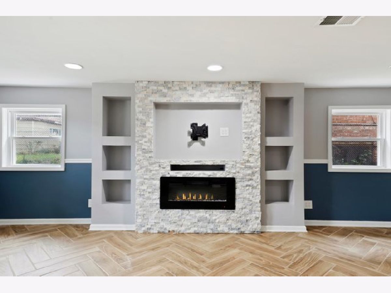
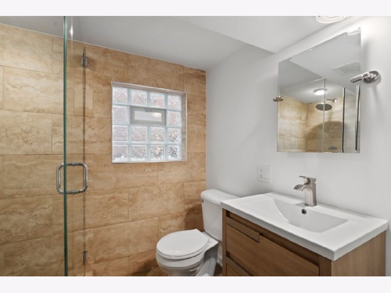
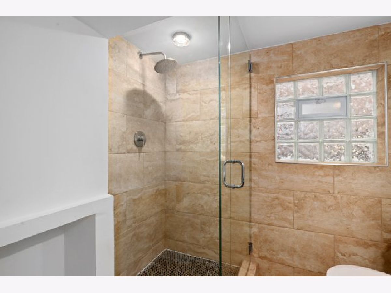
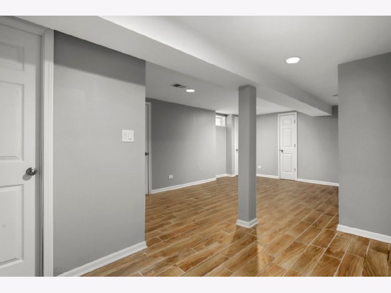
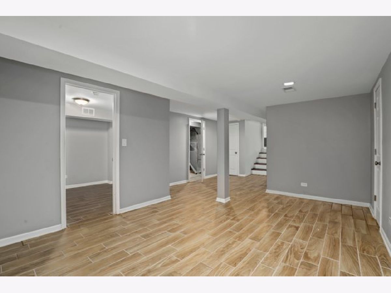
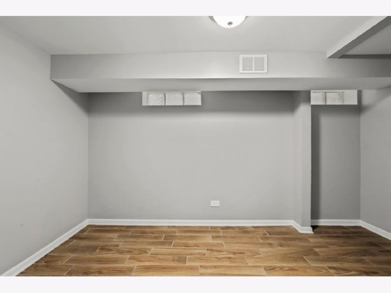
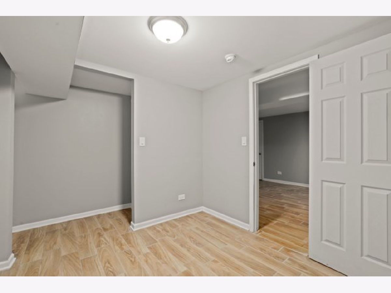
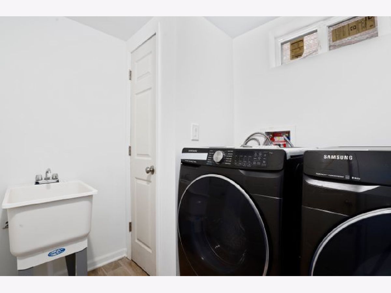
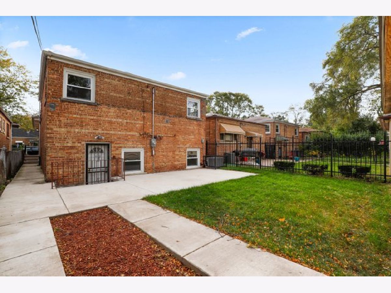
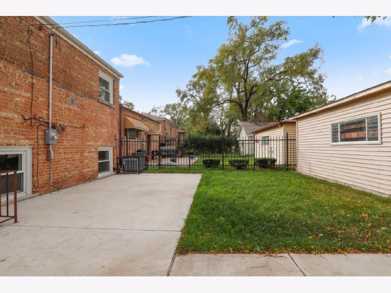
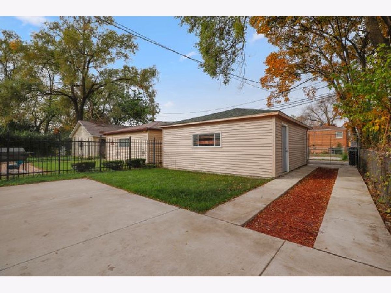
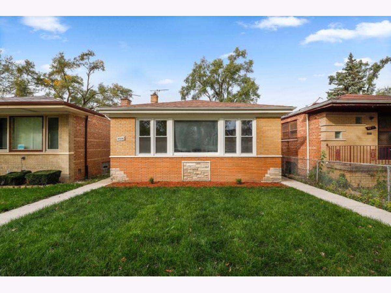
Room Specifics
Total Bedrooms: 4
Bedrooms Above Ground: 3
Bedrooms Below Ground: 1
Dimensions: —
Floor Type: Hardwood
Dimensions: —
Floor Type: Hardwood
Dimensions: —
Floor Type: Ceramic Tile
Full Bathrooms: 2
Bathroom Amenities: Separate Shower,Soaking Tub
Bathroom in Basement: 1
Rooms: Recreation Room,Utility Room-Lower Level
Basement Description: Finished
Other Specifics
| 2 | |
| — | |
| — | |
| — | |
| — | |
| 3750 | |
| Unfinished | |
| — | |
| Hardwood Floors | |
| Microwave, Dishwasher, High End Refrigerator, Washer, Disposal, Stainless Steel Appliance(s), Wine Refrigerator, Range Hood | |
| Not in DB | |
| Sidewalks | |
| — | |
| — | |
| Electric |
Tax History
| Year | Property Taxes |
|---|---|
| 2019 | $2,846 |
| 2021 | $2,729 |
Contact Agent
Nearby Similar Homes
Nearby Sold Comparables
Contact Agent
Listing Provided By
Redfin Corporation

