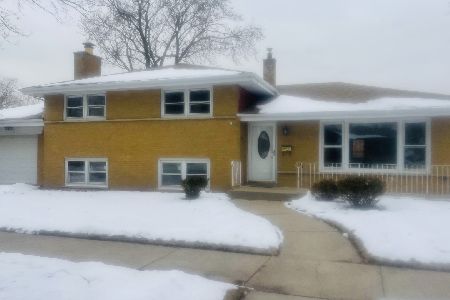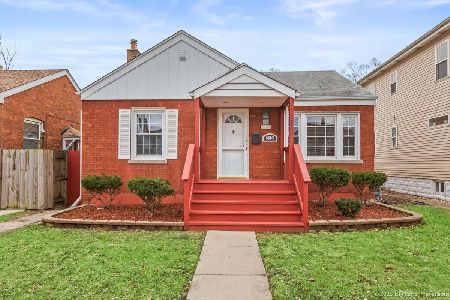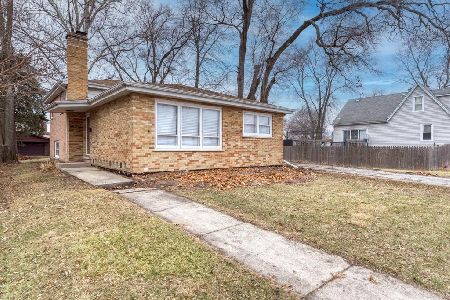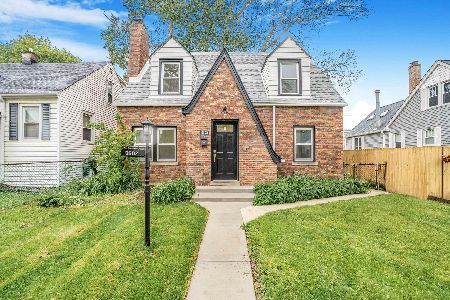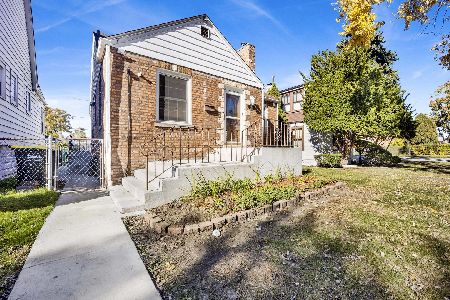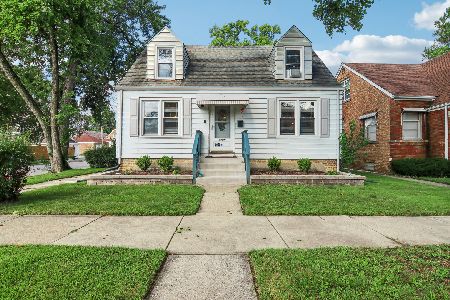9524 Richmond Avenue, Evergreen Park, Illinois 60805
$205,000
|
Sold
|
|
| Status: | Closed |
| Sqft: | 1,600 |
| Cost/Sqft: | $128 |
| Beds: | 3 |
| Baths: | 3 |
| Year Built: | 1975 |
| Property Taxes: | $5,000 |
| Days On Market: | 5084 |
| Lot Size: | 0,00 |
Description
Large brick raise ranch with full finished basement. Hardwood floors in 3 bdrms, living room & dinning room, new kitchen ceramic tile floor, kitchen cabinets, countertop, s.s. appliances, 2 1/2 bathrooms updated, new windows, doors, roof, furnance, a/c, plumming, 100 amp electric service, full finished basement, deck off the back of house, and more.
Property Specifics
| Single Family | |
| — | |
| — | |
| 1975 | |
| Full | |
| — | |
| No | |
| 0 |
| Cook | |
| — | |
| 0 / Not Applicable | |
| None | |
| Lake Michigan | |
| Public Sewer | |
| 08011360 | |
| 24121040360000 |
Property History
| DATE: | EVENT: | PRICE: | SOURCE: |
|---|---|---|---|
| 24 Jan, 2011 | Sold | $85,000 | MRED MLS |
| 30 Dec, 2010 | Under contract | $119,900 | MRED MLS |
| — | Last price change | $139,900 | MRED MLS |
| 10 Aug, 2010 | Listed for sale | $139,900 | MRED MLS |
| 23 Mar, 2012 | Sold | $205,000 | MRED MLS |
| 6 Mar, 2012 | Under contract | $205,000 | MRED MLS |
| 6 Mar, 2012 | Listed for sale | $205,000 | MRED MLS |
Room Specifics
Total Bedrooms: 4
Bedrooms Above Ground: 3
Bedrooms Below Ground: 1
Dimensions: —
Floor Type: —
Dimensions: —
Floor Type: —
Dimensions: —
Floor Type: —
Full Bathrooms: 3
Bathroom Amenities: —
Bathroom in Basement: 1
Rooms: No additional rooms
Basement Description: Finished,Exterior Access
Other Specifics
| 2 | |
| Concrete Perimeter | |
| — | |
| Deck | |
| — | |
| 125X40 | |
| — | |
| None | |
| — | |
| — | |
| Not in DB | |
| — | |
| — | |
| — | |
| — |
Tax History
| Year | Property Taxes |
|---|---|
| 2011 | $4,515 |
| 2012 | $5,000 |
Contact Agent
Nearby Similar Homes
Nearby Sold Comparables
Contact Agent
Listing Provided By
Century 21 Affiliated

