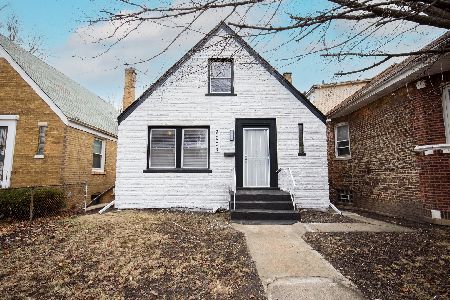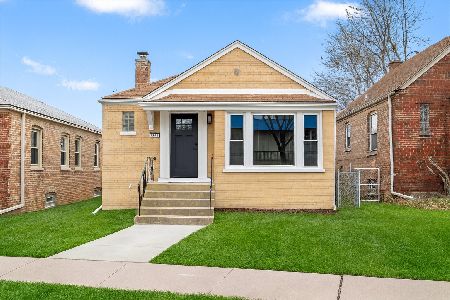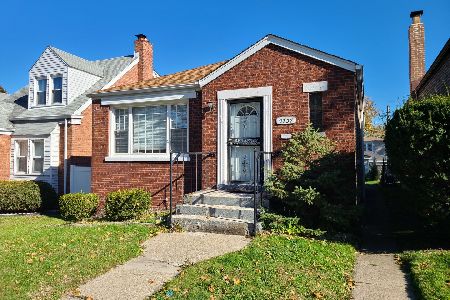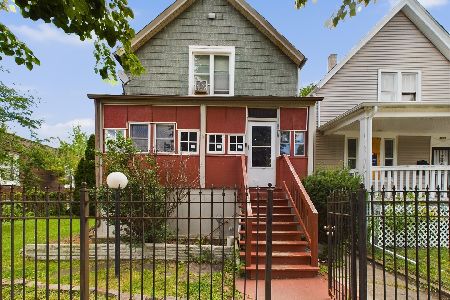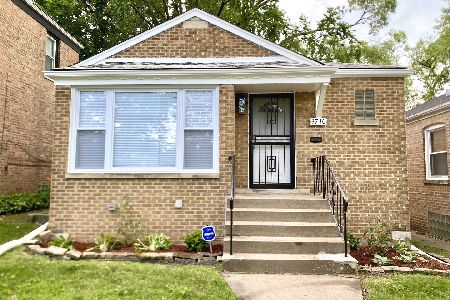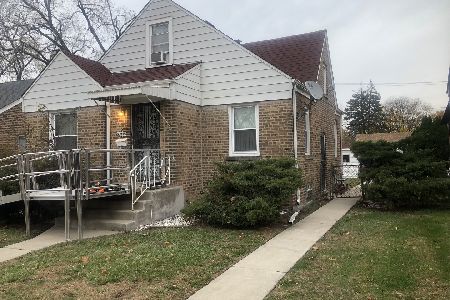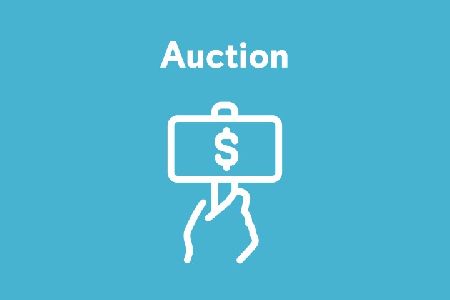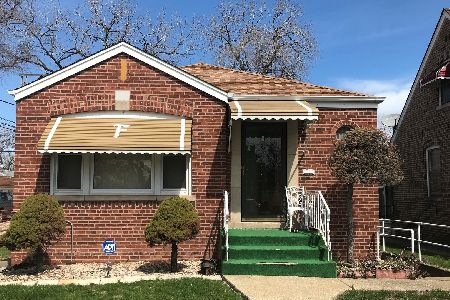9525 Avalon Avenue, Pullman, Chicago, Illinois 60628
$160,000
|
Sold
|
|
| Status: | Closed |
| Sqft: | 0 |
| Cost/Sqft: | — |
| Beds: | 3 |
| Baths: | 2 |
| Year Built: | 1942 |
| Property Taxes: | $2,938 |
| Days On Market: | 2544 |
| Lot Size: | 0,08 |
Description
Treat yourself to beauty in this swanky brick Georgian. This home sits on an over sized 29-foot-wide corner lot with both south and west exposure. New windows allow natural light to pour into this masterful 3-bedroom 2-bathroom 2018 rehab. Hardwood floors throughout the main level creates a flow from the living room through the dining room and into a stunning heated sun room. The natural light finds its way into the kitchen which features granite counter tops and a brand new stainless steel appliance package. Modern white shaker kitchen cabinets are a perfect compliment. Quality continues in the upstairs bedrooms and down stairs family room with adjacent bed, bath and laundry rooms. The tastefully done lower level allows for a sense of privacy while still maintaining the naturally bright motif found in the rest of the home. Entertain effortlessly as your guest make their way from the kitchen and through French doors in the sun room; leading to a large deck and huge yard.
Property Specifics
| Single Family | |
| — | |
| Georgian | |
| 1942 | |
| Full,English | |
| YES | |
| No | |
| 0.08 |
| Cook | |
| Cottage Grove Heights | |
| 0 / Not Applicable | |
| None | |
| Lake Michigan | |
| Public Sewer | |
| 10271041 | |
| 25112010120000 |
Nearby Schools
| NAME: | DISTRICT: | DISTANCE: | |
|---|---|---|---|
|
Grade School
Schmid Elementary School |
299 | — | |
|
High School
Harlan Community Academy Senior |
299 | Not in DB | |
Property History
| DATE: | EVENT: | PRICE: | SOURCE: |
|---|---|---|---|
| 11 Apr, 2019 | Sold | $160,000 | MRED MLS |
| 2 Mar, 2019 | Under contract | $169,000 | MRED MLS |
| 12 Feb, 2019 | Listed for sale | $169,000 | MRED MLS |
Room Specifics
Total Bedrooms: 3
Bedrooms Above Ground: 3
Bedrooms Below Ground: 0
Dimensions: —
Floor Type: Hardwood
Dimensions: —
Floor Type: Wood Laminate
Full Bathrooms: 2
Bathroom Amenities: Soaking Tub
Bathroom in Basement: 1
Rooms: Deck,Heated Sun Room
Basement Description: Finished
Other Specifics
| 2 | |
| Concrete Perimeter | |
| Other | |
| Deck, Storms/Screens | |
| Corner Lot,Fenced Yard | |
| 29X124 | |
| — | |
| None | |
| Hardwood Floors, Wood Laminate Floors | |
| Range, Microwave, Dishwasher, Refrigerator, Stainless Steel Appliance(s) | |
| Not in DB | |
| Sidewalks, Street Lights, Street Paved | |
| — | |
| — | |
| — |
Tax History
| Year | Property Taxes |
|---|---|
| 2019 | $2,938 |
Contact Agent
Nearby Similar Homes
Nearby Sold Comparables
Contact Agent
Listing Provided By
North Clybourn Group, Inc.

