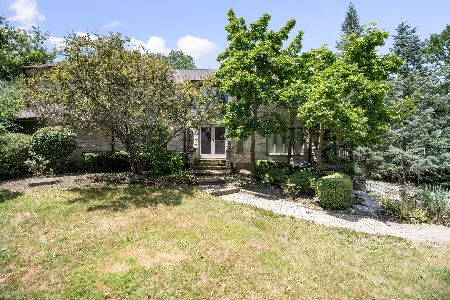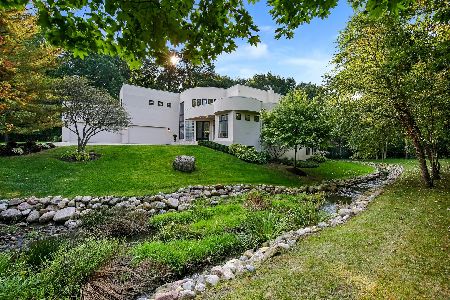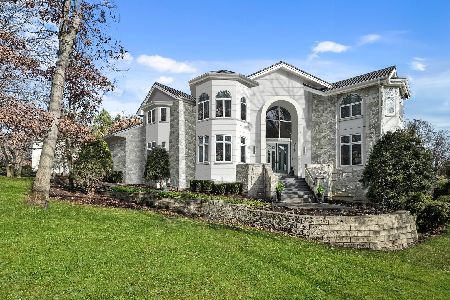9525 Pacific Court, Burr Ridge, Illinois 60527
$755,000
|
Sold
|
|
| Status: | Closed |
| Sqft: | 11,273 |
| Cost/Sqft: | $71 |
| Beds: | 5 |
| Baths: | 6 |
| Year Built: | 2000 |
| Property Taxes: | $29,288 |
| Days On Market: | 2207 |
| Lot Size: | 0,76 |
Description
Private Estate In The Prestigious Gated Community Of Falling Water. Comprehensive Detail & Impeccable Taste Grace This Contemporary Residence. Elegant Foyer With Granite Floors And 12 Ft. Ceilings Opens To The Great Room. Venetian Plaster Walls, Granite Fire Place Embellish The Room. Adjoining Kitchen With Large Granite Island, Anigre Cabinets And Curved Center Island. Stately Dining Area With Doors To Terrace And Access To Nanny/In-Law Residence. Marble, Onyx, Granite, Glass Mosaic, Downsview Cabinetry. 17 Gracious Rms. Complete This 10,000+ Square Foot Residence. Sold As-Is, Seller Does Not Provide Survey, Taxes Prorated at 100%.
Property Specifics
| Single Family | |
| — | |
| Contemporary | |
| 2000 | |
| Full,Walkout | |
| CUSTOM | |
| No | |
| 0.76 |
| Du Page | |
| Falling Water | |
| 321 / Monthly | |
| Insurance,Security | |
| Lake Michigan | |
| Public Sewer | |
| 10600513 | |
| 1011207019 |
Nearby Schools
| NAME: | DISTRICT: | DISTANCE: | |
|---|---|---|---|
|
Grade School
Anne M Jeans Elementary School |
180 | — | |
|
Middle School
Burr Ridge Middle School |
180 | Not in DB | |
|
High School
Hinsdale South High School |
86 | Not in DB | |
Property History
| DATE: | EVENT: | PRICE: | SOURCE: |
|---|---|---|---|
| 19 May, 2020 | Sold | $755,000 | MRED MLS |
| 15 Apr, 2020 | Under contract | $799,000 | MRED MLS |
| — | Last price change | $825,000 | MRED MLS |
| 2 Jan, 2020 | Listed for sale | $875,000 | MRED MLS |
Room Specifics
Total Bedrooms: 5
Bedrooms Above Ground: 5
Bedrooms Below Ground: 0
Dimensions: —
Floor Type: Carpet
Dimensions: —
Floor Type: Hardwood
Dimensions: —
Floor Type: Hardwood
Dimensions: —
Floor Type: —
Full Bathrooms: 6
Bathroom Amenities: Whirlpool,Separate Shower,Double Sink
Bathroom in Basement: 1
Rooms: Kitchen,Bedroom 5,Eating Area,Exercise Room,Great Room,Recreation Room,Sitting Room,Walk In Closet
Basement Description: Finished,Exterior Access
Other Specifics
| 5 | |
| Concrete Perimeter | |
| Concrete,Other | |
| Balcony, Deck, Patio | |
| Corner Lot,Wooded | |
| 650X158X213 | |
| Unfinished | |
| Full | |
| Vaulted/Cathedral Ceilings, Hardwood Floors, First Floor Bedroom, In-Law Arrangement | |
| Range, Microwave, Dishwasher, Refrigerator, Bar Fridge, Washer, Dryer | |
| Not in DB | |
| Lake, Curbs, Gated, Street Paved | |
| — | |
| — | |
| Attached Fireplace Doors/Screen, Gas Log, Gas Starter |
Tax History
| Year | Property Taxes |
|---|---|
| 2020 | $29,288 |
Contact Agent
Nearby Similar Homes
Nearby Sold Comparables
Contact Agent
Listing Provided By
RE/MAX Professionals Select









