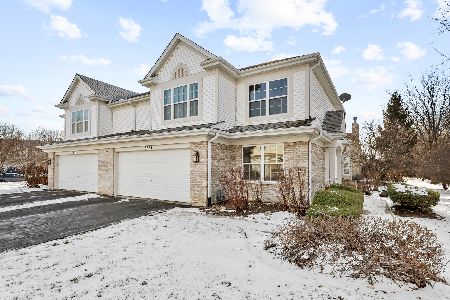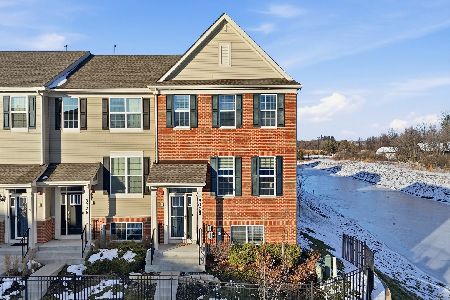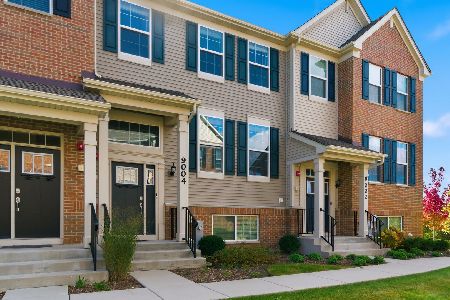9525 Rainsford Drive, Huntley, Illinois 60142
$183,000
|
Sold
|
|
| Status: | Closed |
| Sqft: | 1,657 |
| Cost/Sqft: | $110 |
| Beds: | 3 |
| Baths: | 3 |
| Year Built: | 2004 |
| Property Taxes: | $3,482 |
| Days On Market: | 2648 |
| Lot Size: | 0,00 |
Description
Welcome home! You've been looking for the perfect townhome and you found it!! 3 beds, 2.5 baths, hardwood floors, granite counters, and second floor laundry - what more could you ask for? How about a 2 story living room, walk in closets and a patio? You got it! Enjoy the light, bright, open and airy living room as you unwind after a long day. This home offers both an eat in kitchen with stainless steel appliances, as well as a separate dining area. A first floor den is perfect if you work from home or just need a quiet space to complete projects. Head upstairs to find both bedrooms. The master offers a walk in closet and private bath with a large soaker tub. You will also find a walk in closet in the 2nd bedroom. A patio right off of the kitchen is great for grilling season! What are you waiting for? This is the ONE!
Property Specifics
| Condos/Townhomes | |
| 2 | |
| — | |
| 2004 | |
| None | |
| — | |
| No | |
| — |
| Mc Henry | |
| Covington Lakes | |
| 197 / Monthly | |
| Exterior Maintenance,Lawn Care,Snow Removal | |
| Public | |
| Public Sewer | |
| 10113916 | |
| 1821251031 |
Nearby Schools
| NAME: | DISTRICT: | DISTANCE: | |
|---|---|---|---|
|
Grade School
Chesak Elementary School |
158 | — | |
|
Middle School
Marlowe Middle School |
158 | Not in DB | |
|
High School
Huntley High School |
158 | Not in DB | |
Property History
| DATE: | EVENT: | PRICE: | SOURCE: |
|---|---|---|---|
| 21 Dec, 2018 | Sold | $183,000 | MRED MLS |
| 15 Nov, 2018 | Under contract | $183,000 | MRED MLS |
| — | Last price change | $185,000 | MRED MLS |
| 16 Oct, 2018 | Listed for sale | $185,000 | MRED MLS |
Room Specifics
Total Bedrooms: 3
Bedrooms Above Ground: 3
Bedrooms Below Ground: 0
Dimensions: —
Floor Type: Carpet
Dimensions: —
Floor Type: Carpet
Full Bathrooms: 3
Bathroom Amenities: —
Bathroom in Basement: —
Rooms: Den
Basement Description: None
Other Specifics
| 2 | |
| Concrete Perimeter | |
| Asphalt | |
| Patio, Storms/Screens, End Unit | |
| — | |
| 1556 SQ. FT. | |
| — | |
| Full | |
| Hardwood Floors, Second Floor Laundry, Storage | |
| Range, Microwave, Dishwasher, Refrigerator, Washer, Dryer, Disposal, Stainless Steel Appliance(s) | |
| Not in DB | |
| — | |
| — | |
| Park | |
| — |
Tax History
| Year | Property Taxes |
|---|---|
| 2018 | $3,482 |
Contact Agent
Nearby Similar Homes
Nearby Sold Comparables
Contact Agent
Listing Provided By
Berkshire Hathaway HomeServices Starck Real Estate







