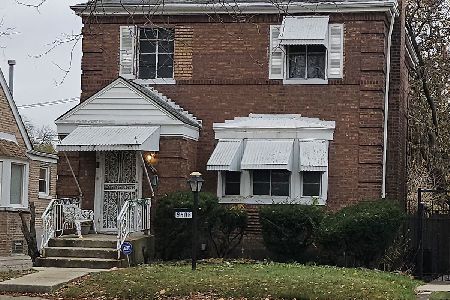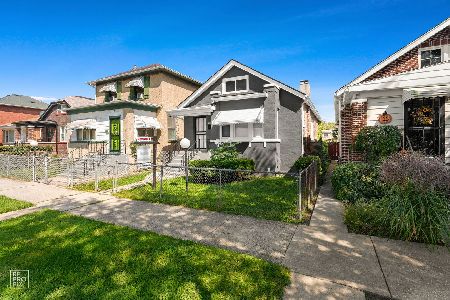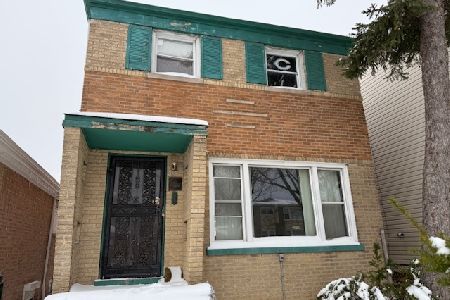9526 Indiana Avenue, Roseland, Chicago, Illinois 60628
$199,900
|
Sold
|
|
| Status: | Closed |
| Sqft: | 1,450 |
| Cost/Sqft: | $138 |
| Beds: | 3 |
| Baths: | 3 |
| Year Built: | 1955 |
| Property Taxes: | $4,070 |
| Days On Market: | 2818 |
| Lot Size: | 0,00 |
Description
ABSOLUTELY STUNNING!!! Those are the two words that you will say as you walk up to this 3 bedroom/ 2.1 bath brick Georgian. This home has original hardwood floors, wood burning fireplace, separate dining room, spectacular kitchen with high end appliances and quartz counter tops. First floor has a guest bathroom, full baths are on second floor and basement. As you walk up to the second floor toward the 3 bedrooms you will notice the entire home has stunning fixtures throughout. The basement has a very large family room with enough room to entertain. The home includes a side driveway that leads to the brick 2.5 car garage and the 2 exterior parking spots that is next to the garage. This home has new windows, ac (at closing) furnace, fixtures. Home is minutes from the new 95th red-line train station, I-94 Dan RYAN expressway, Chicago State University, parks, bus stop, Bennett elementary school. 20 mins from downtown, Lake Michigan. A HOME YOU WILL FALL MADLY IN LOVE WITH!!!
Property Specifics
| Single Family | |
| — | |
| Georgian | |
| 1955 | |
| Full | |
| — | |
| No | |
| — |
| Cook | |
| — | |
| 0 / Not Applicable | |
| None | |
| Lake Michigan | |
| Public Sewer | |
| 09954074 | |
| 25101010340000 |
Property History
| DATE: | EVENT: | PRICE: | SOURCE: |
|---|---|---|---|
| 29 Jun, 2018 | Sold | $199,900 | MRED MLS |
| 25 May, 2018 | Under contract | $199,900 | MRED MLS |
| 17 May, 2018 | Listed for sale | $199,900 | MRED MLS |
| 26 Apr, 2022 | Sold | $275,500 | MRED MLS |
| 18 Mar, 2022 | Under contract | $280,000 | MRED MLS |
| 1 Mar, 2022 | Listed for sale | $280,000 | MRED MLS |
Room Specifics
Total Bedrooms: 3
Bedrooms Above Ground: 3
Bedrooms Below Ground: 0
Dimensions: —
Floor Type: —
Dimensions: —
Floor Type: Hardwood
Full Bathrooms: 3
Bathroom Amenities: Whirlpool,Separate Shower
Bathroom in Basement: 1
Rooms: No additional rooms
Basement Description: Finished
Other Specifics
| 2.5 | |
| — | |
| Side Drive | |
| — | |
| — | |
| 160X40 | |
| — | |
| None | |
| Hardwood Floors | |
| Range, Microwave, Dishwasher, High End Refrigerator, Stainless Steel Appliance(s) | |
| Not in DB | |
| Sidewalks, Street Lights, Street Paved | |
| — | |
| — | |
| Wood Burning |
Tax History
| Year | Property Taxes |
|---|---|
| 2018 | $4,070 |
| 2022 | $2,565 |
Contact Agent
Nearby Similar Homes
Nearby Sold Comparables
Contact Agent
Listing Provided By
Beals & Associates LTD













