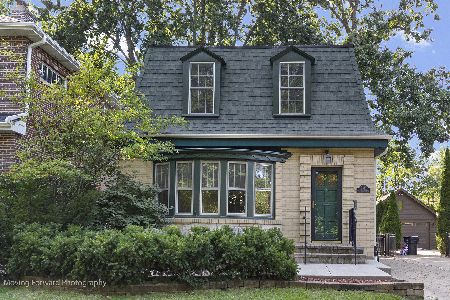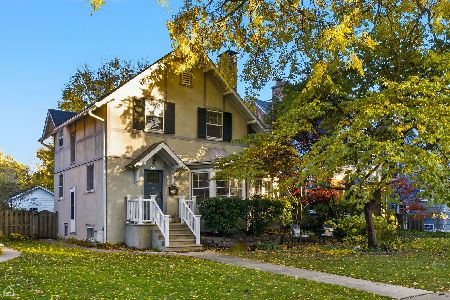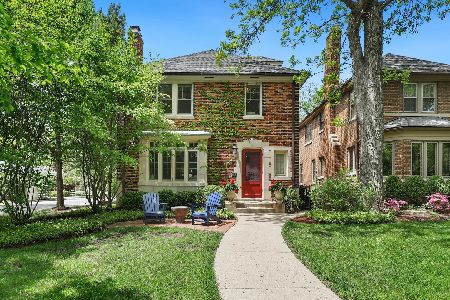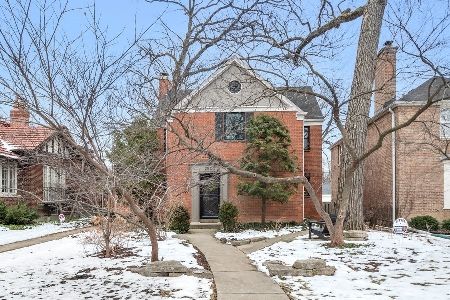9526 Lawndale Avenue, Evanston, Illinois 60203
$620,000
|
Sold
|
|
| Status: | Closed |
| Sqft: | 3,195 |
| Cost/Sqft: | $197 |
| Beds: | 4 |
| Baths: | 3 |
| Year Built: | 1950 |
| Property Taxes: | $14,951 |
| Days On Market: | 1992 |
| Lot Size: | 0,24 |
Description
Presenting your perfect opportunity to create your new family home in this Hemphill built ten room, four plus bedroom, 2.5 bath home on a lovely tree lined street in Skevanston! Huge first floor plan offers multiple uses with both a family room and a home office/fifth bedroom first floor additions. Bright living room features a bay window and decorative fireplace, formal sized dining room leads into the generously sized family room with gas fireplace, built in bookcases and two Pella patio doors. Efficient kitchen offers a breakfast nook and view of the backyard. Private enlarged master suite on the second floor featuring full bath and two walk in closets. Three additional bedrooms and a hall bath complete the second floor. Newly exposed wood floors except in family room and home office. Wonderful wide lot is ideal for play, gardening or outdoor get togethers. The 2.5 car attached garage is a bonus for extra storage. Improvements include three zoned HVAC systems, two hot water heaters, new washer and dryer, sump pump with battery back up in basement addition, copper piping, added insulation, and fully floored attic for more storage. Ideal location just a few blocks from schools, shopping and vibrant Central Park! This home has been lovingly cared for by the same family for 40 years and it is time for a new chapter in its life!
Property Specifics
| Single Family | |
| — | |
| Colonial | |
| 1950 | |
| Full | |
| — | |
| No | |
| 0.24 |
| Cook | |
| — | |
| 0 / Not Applicable | |
| None | |
| Lake Michigan,Public | |
| Public Sewer | |
| 10770489 | |
| 10141050180000 |
Nearby Schools
| NAME: | DISTRICT: | DISTANCE: | |
|---|---|---|---|
|
Grade School
Walker Elementary School |
65 | — | |
|
Middle School
Haven Middle School |
65 | Not in DB | |
|
High School
Evanston Twp High School |
202 | Not in DB | |
Property History
| DATE: | EVENT: | PRICE: | SOURCE: |
|---|---|---|---|
| 31 Jul, 2020 | Sold | $620,000 | MRED MLS |
| 6 Jul, 2020 | Under contract | $630,000 | MRED MLS |
| 6 Jul, 2020 | Listed for sale | $630,000 | MRED MLS |
| 13 Jul, 2023 | Under contract | $0 | MRED MLS |
| 23 Jun, 2023 | Listed for sale | $0 | MRED MLS |
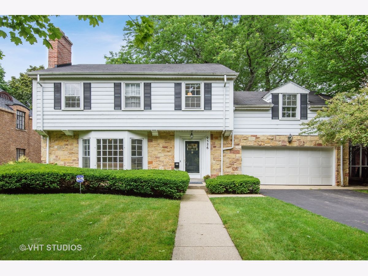
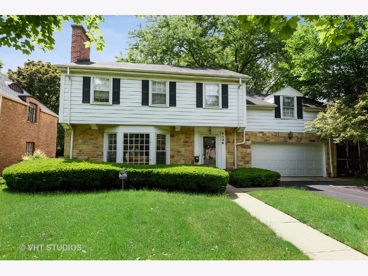
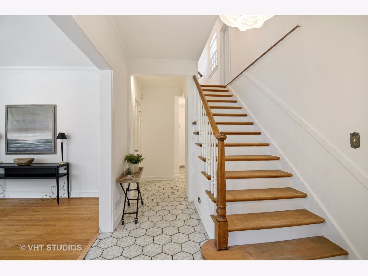
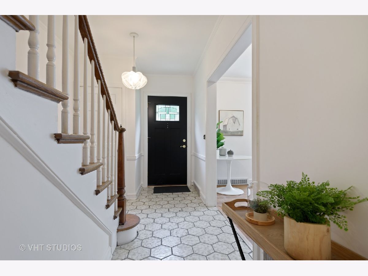
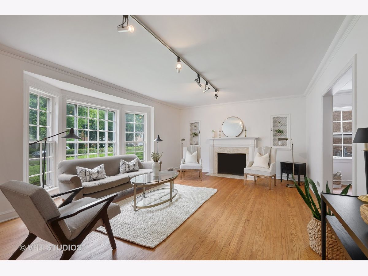
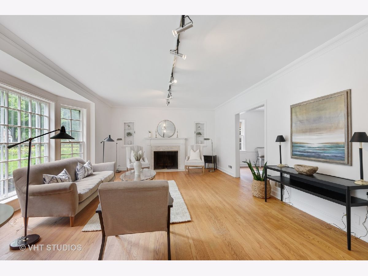
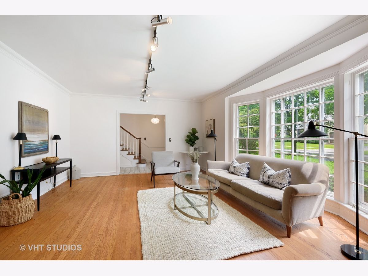
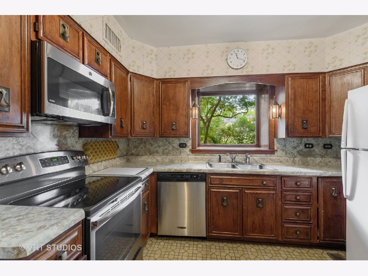
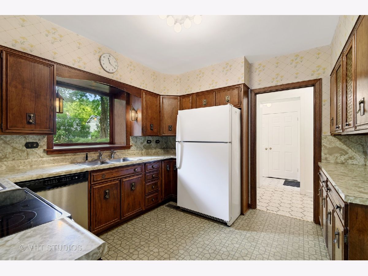
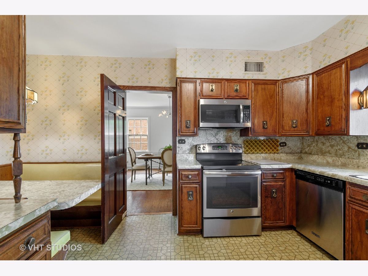
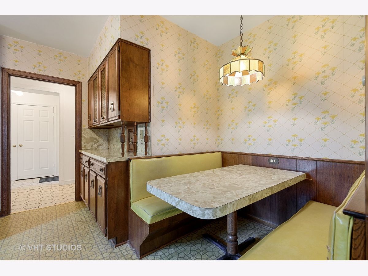
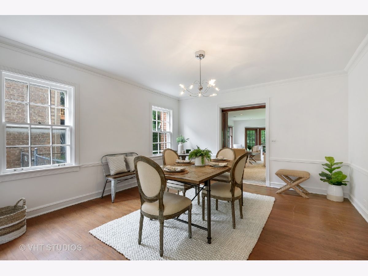
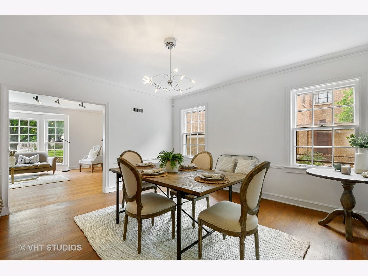
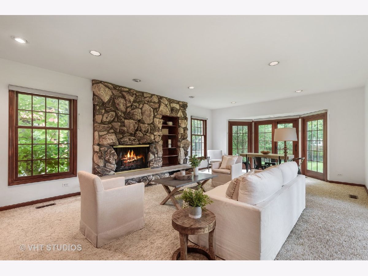
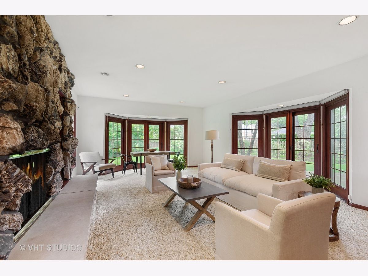
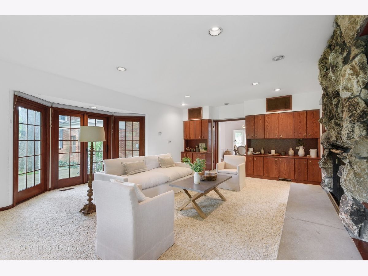
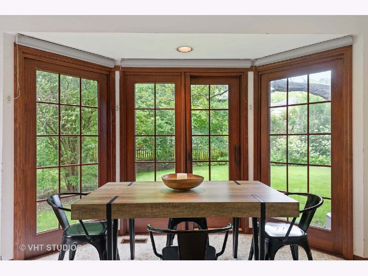
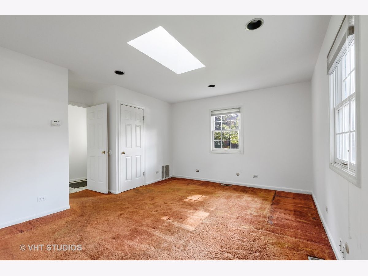
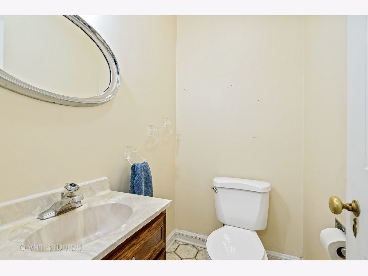
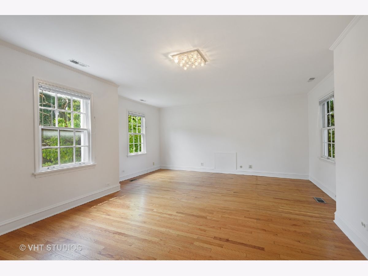
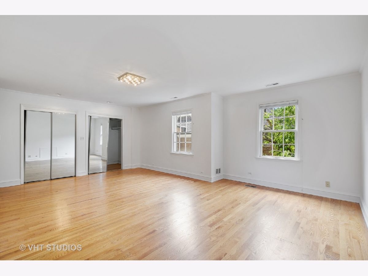
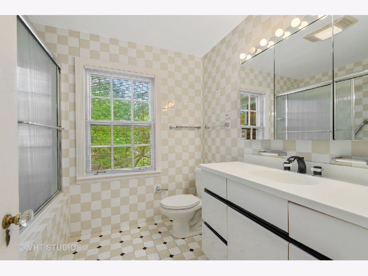
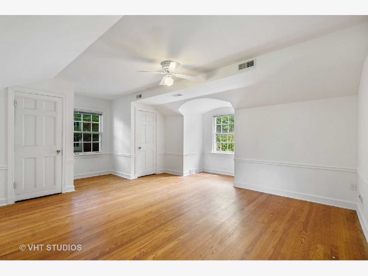
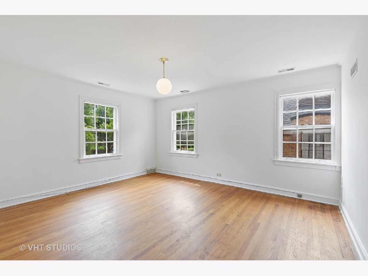
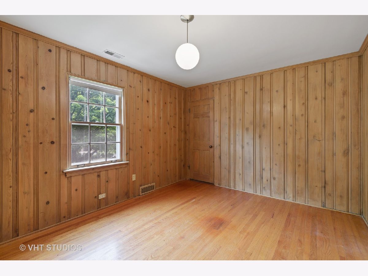
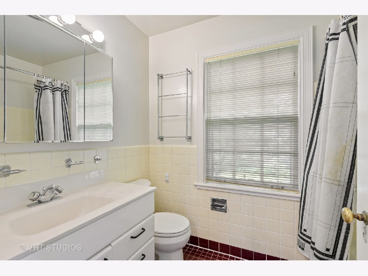
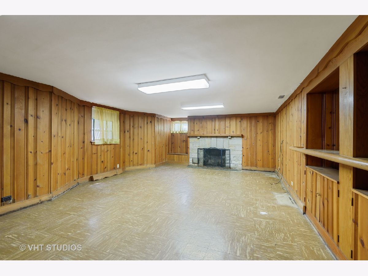
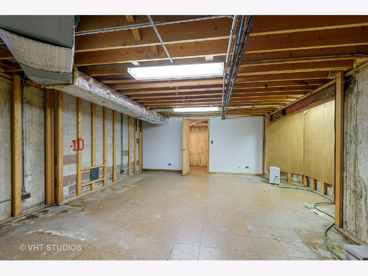
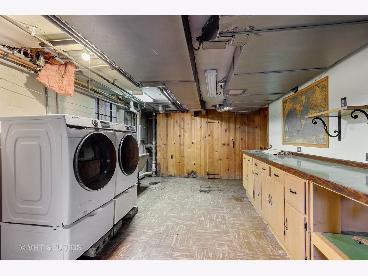
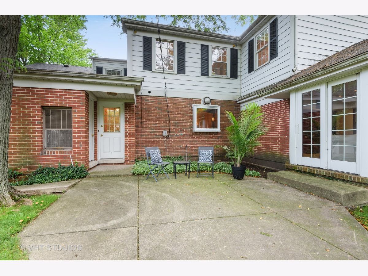
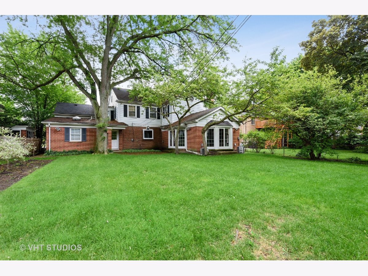
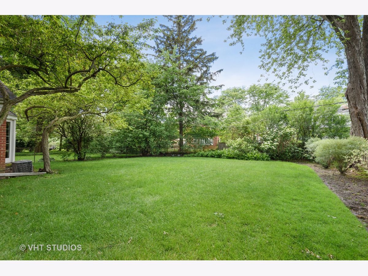
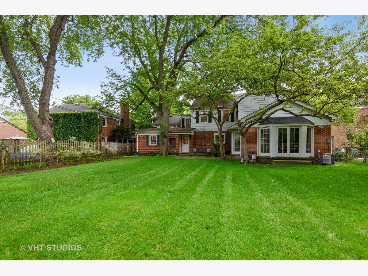
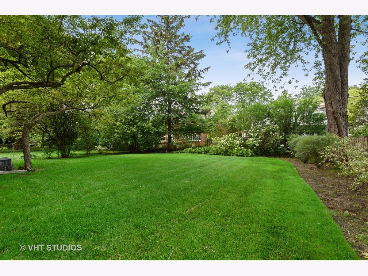
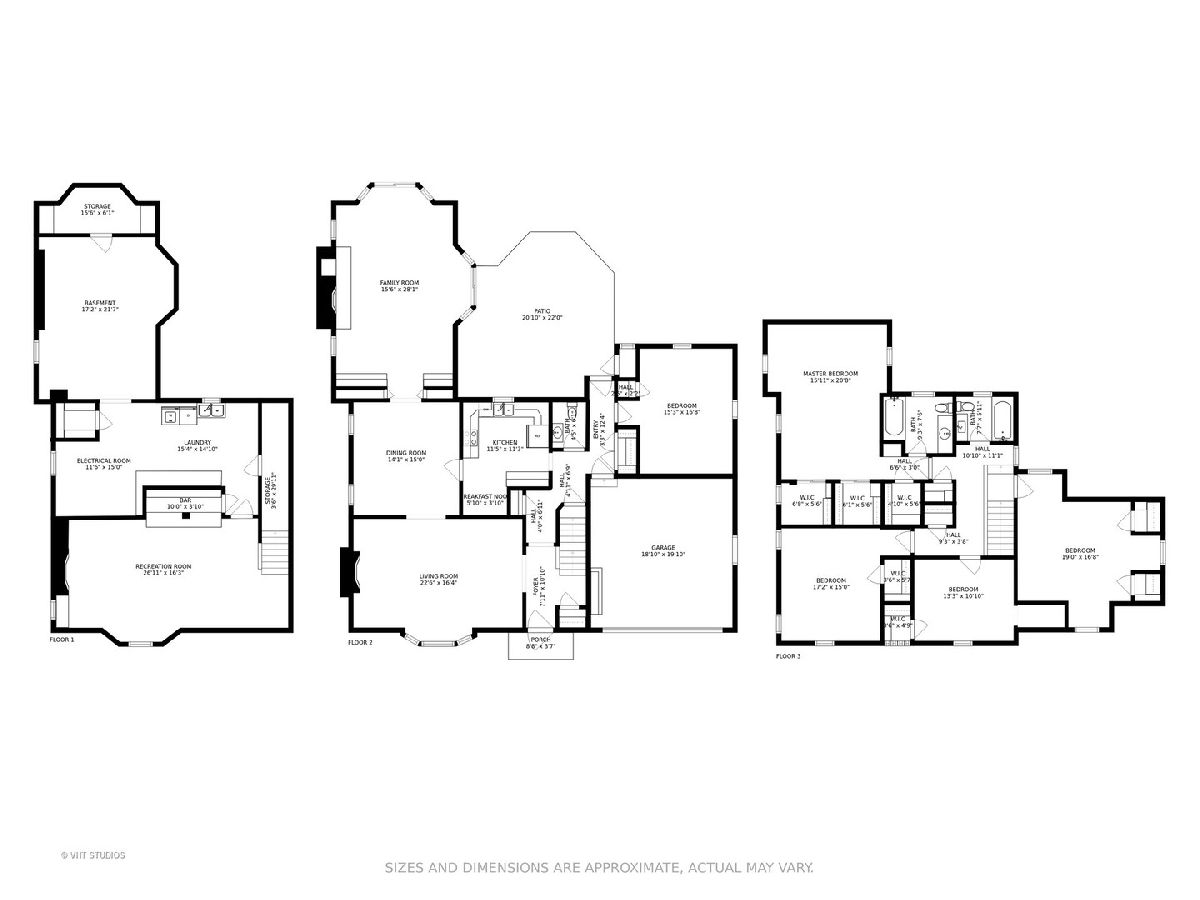
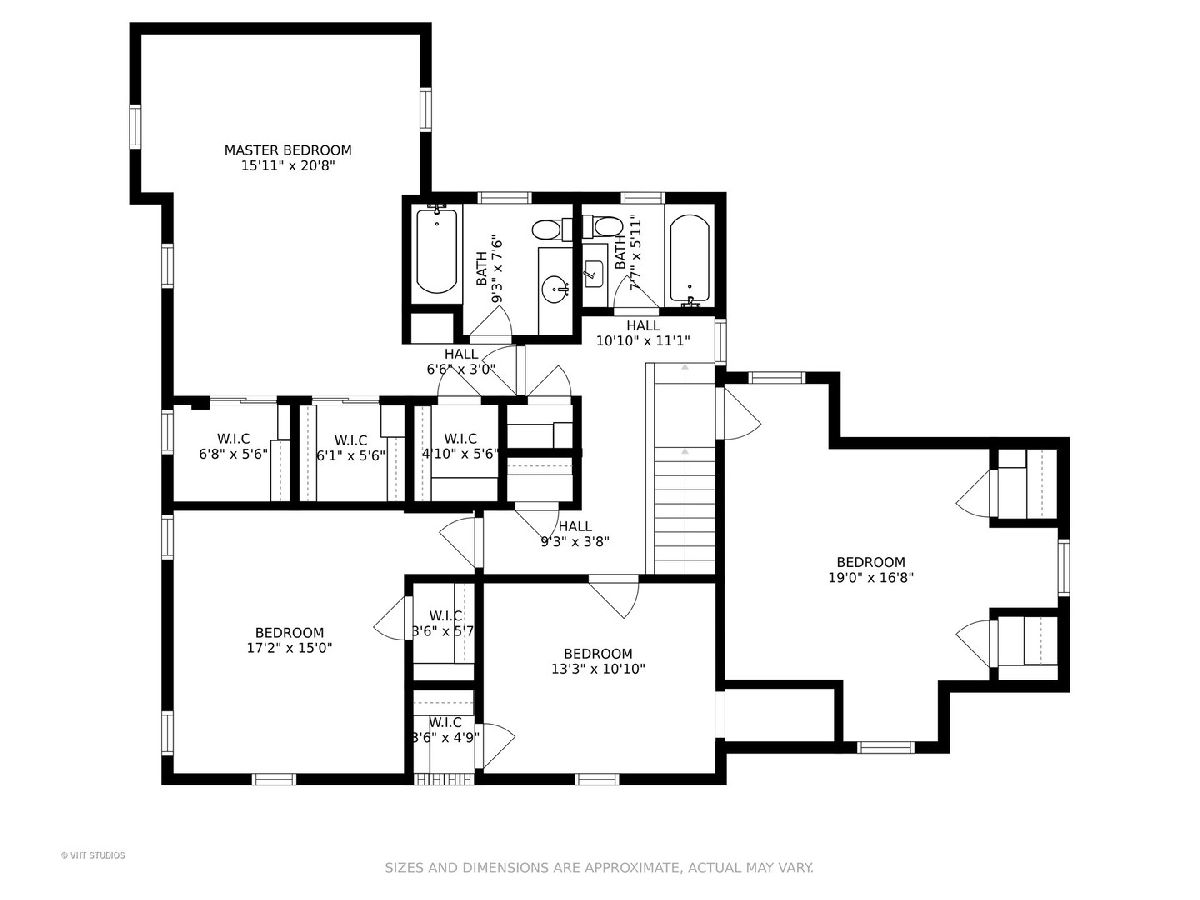
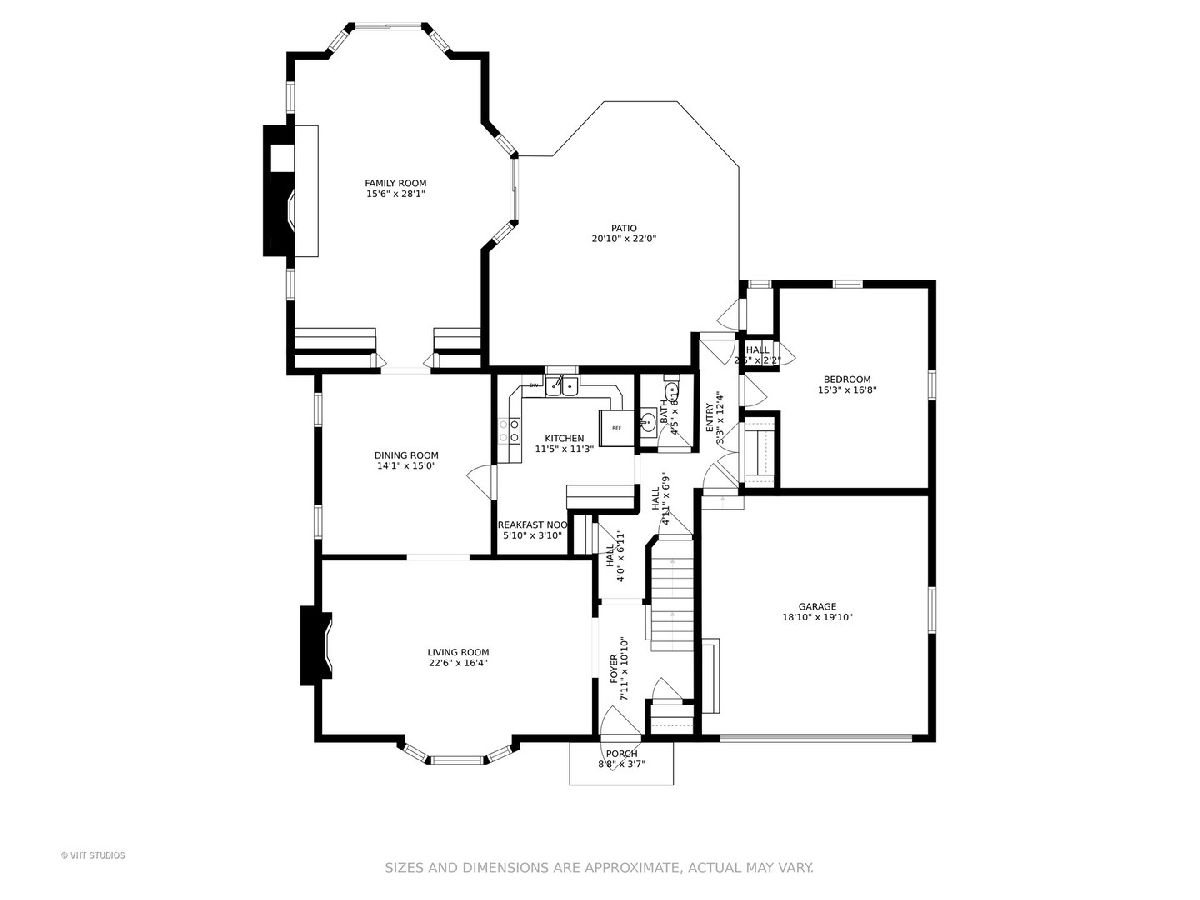
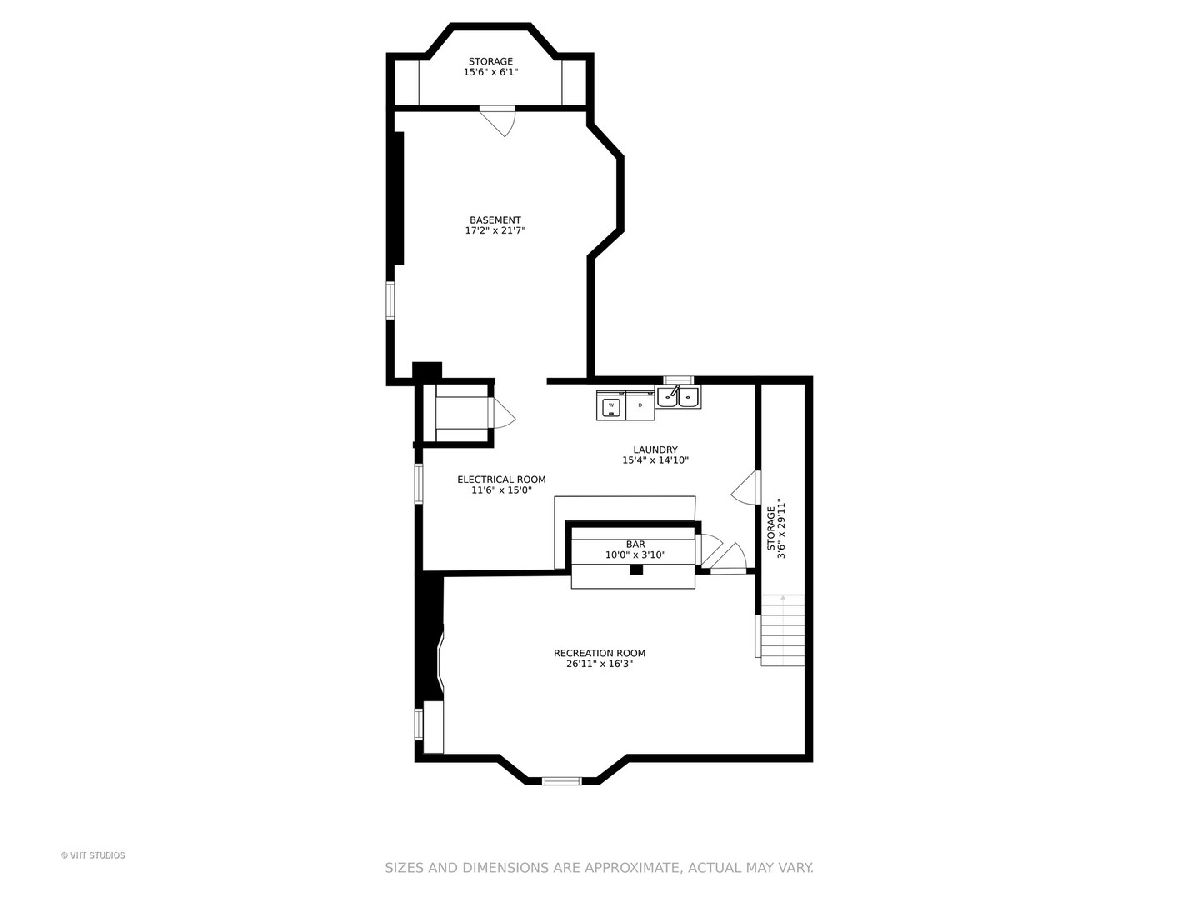
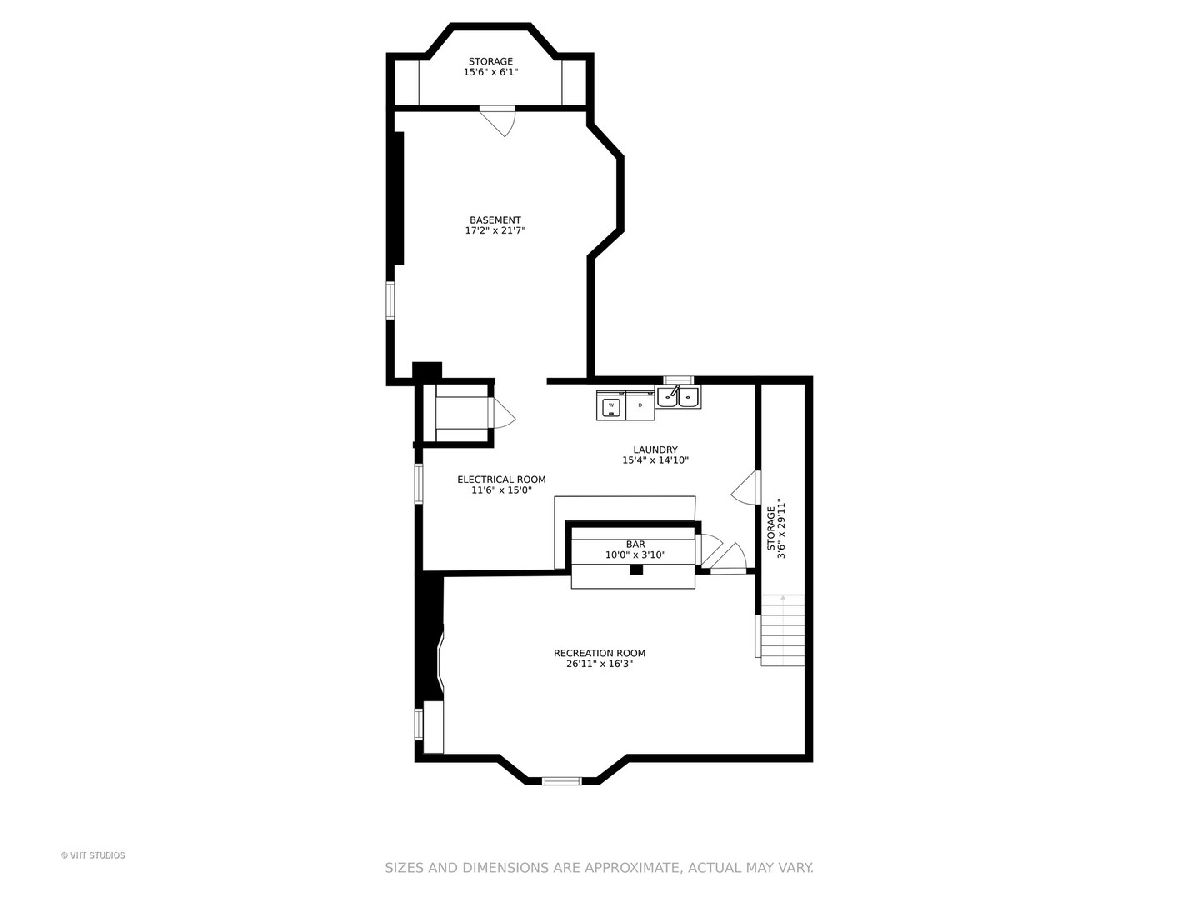
Room Specifics
Total Bedrooms: 4
Bedrooms Above Ground: 4
Bedrooms Below Ground: 0
Dimensions: —
Floor Type: Hardwood
Dimensions: —
Floor Type: Hardwood
Dimensions: —
Floor Type: Hardwood
Full Bathrooms: 3
Bathroom Amenities: —
Bathroom in Basement: 0
Rooms: Walk In Closet,Eating Area,Office,Recreation Room,Foyer,Walk In Closet
Basement Description: Partially Finished
Other Specifics
| 2 | |
| Concrete Perimeter | |
| Asphalt | |
| Patio, Storms/Screens | |
| Fenced Yard,Landscaped | |
| 65 X 160 | |
| Pull Down Stair | |
| Full | |
| Skylight(s), Hardwood Floors, First Floor Bedroom, Built-in Features, Walk-In Closet(s) | |
| Range, Dishwasher, Refrigerator, Washer, Dryer | |
| Not in DB | |
| Park, Street Lights, Street Paved | |
| — | |
| — | |
| Gas Log, Decorative |
Tax History
| Year | Property Taxes |
|---|---|
| 2020 | $14,951 |
Contact Agent
Nearby Similar Homes
Nearby Sold Comparables
Contact Agent
Listing Provided By
Baird & Warner

