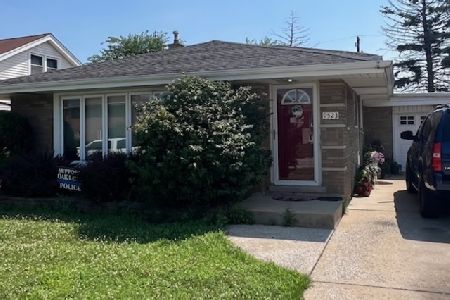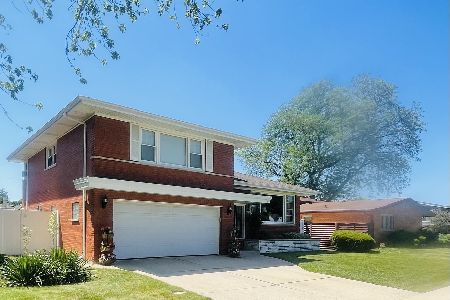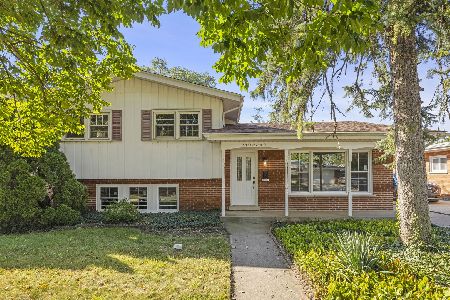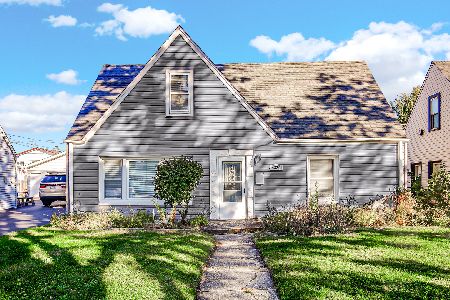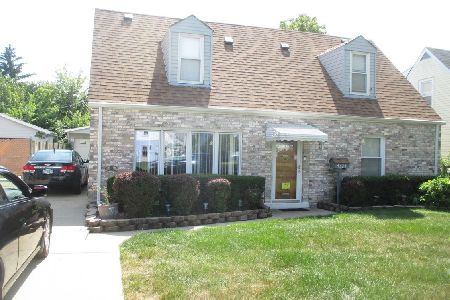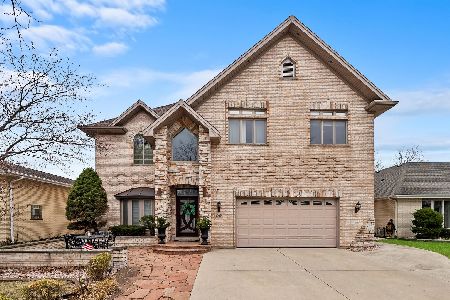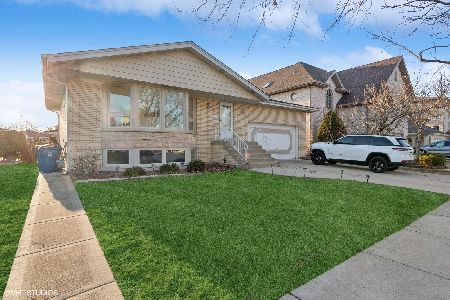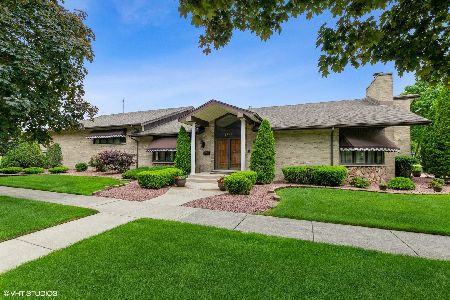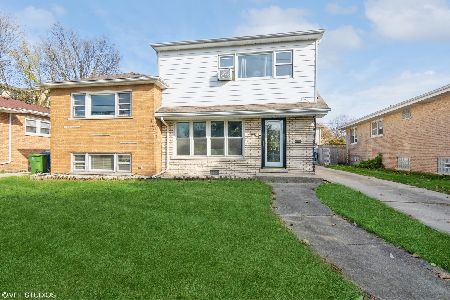9528 Kolmar Avenue, Oak Lawn, Illinois 60453
$590,000
|
Sold
|
|
| Status: | Closed |
| Sqft: | 4,300 |
| Cost/Sqft: | $138 |
| Beds: | 7 |
| Baths: | 6 |
| Year Built: | 1992 |
| Property Taxes: | $12,657 |
| Days On Market: | 2058 |
| Lot Size: | 0,18 |
Description
OWN THE EXTRAORDINARY! One of a Kind, 2 Story, All Brick Home in Prime Oak Lawn Location, 2 Blocks from Christ Hospital and few minutes from Metra. Stunning Architectural Details Speak Volume in this DREAM HOME, for any family BIG or small, with amazing high end finishes and amenities on many levels of open concept living, providing privacy and compfort for all family members. Main Level offers relaxing Living Room, Gorgeous Kitchen with 42" tall cabinets, breakfast ilsand, granite tops and SS appliances, convenient Dining Room area connected to a Beautiful Family Room with vaulted ceiling and gas/wood burning Fire Place, patio doors leading to a fantastic outdoor space featuring wooden deck with a gazebo and a seperate brick paver patio with fire pit, tons of greenery and shade. 2nd floor is another level of exciting living space with a great size Master Suite featuring sitting area with a fire place, walk in closet, private bath with double sinks, jacuzzi tub and separate shower, fantastic open Loft with a Wet Bar and an Office for all your business meetings and entertaining, additional Bedrooms and a Bathroom. Lowe level provides another Family Room with more space for family enjoyment. This property is so much more than a home, it is an exceptional living expierience. It's a BARGAIN at this price. Original owners are downsizing, so you don't want to miss this opportunity to expierience living at its best. MAKE YOUR APPOINTMENT TODAY TO VIEW THIS AMAZING HOME! Broker owned interest.
Property Specifics
| Single Family | |
| — | |
| — | |
| 1992 | |
| English | |
| — | |
| No | |
| 0.18 |
| Cook | |
| — | |
| — / Not Applicable | |
| None | |
| Lake Michigan | |
| Public Sewer | |
| 10728181 | |
| 24101010180000 |
Property History
| DATE: | EVENT: | PRICE: | SOURCE: |
|---|---|---|---|
| 4 Sep, 2020 | Sold | $590,000 | MRED MLS |
| 29 Jun, 2020 | Under contract | $595,000 | MRED MLS |
| — | Last price change | $599,900 | MRED MLS |
| 28 May, 2020 | Listed for sale | $599,900 | MRED MLS |
| 9 Jul, 2025 | Sold | $605,000 | MRED MLS |
| 29 Apr, 2025 | Under contract | $614,900 | MRED MLS |
| 9 Apr, 2025 | Listed for sale | $614,900 | MRED MLS |

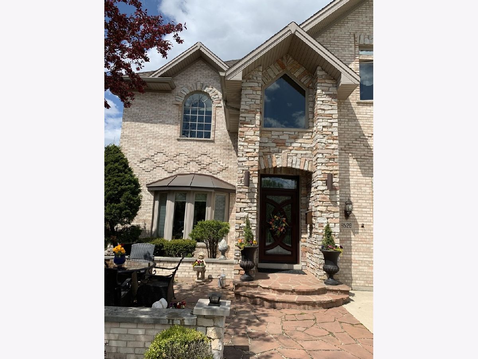


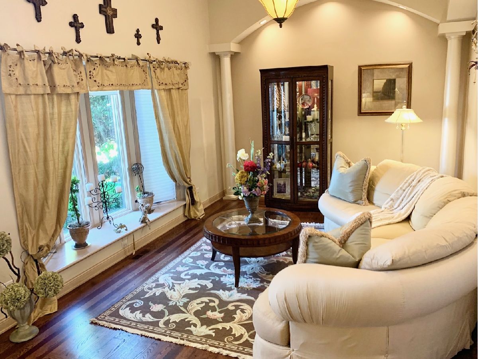
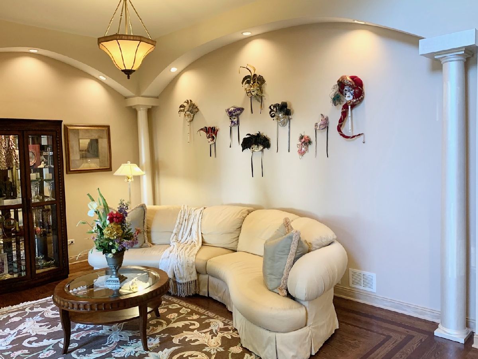
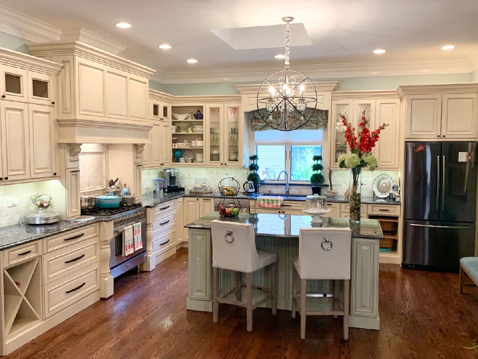
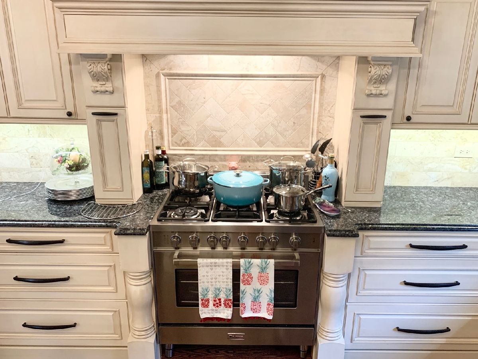

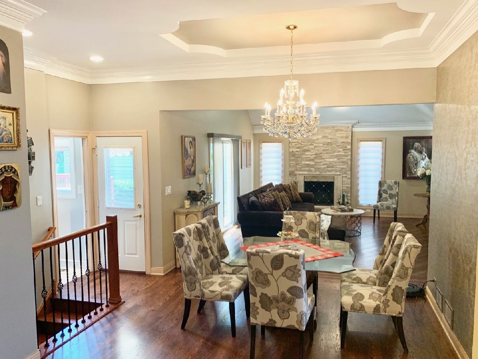
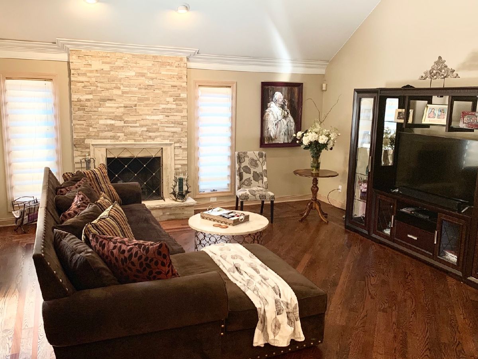
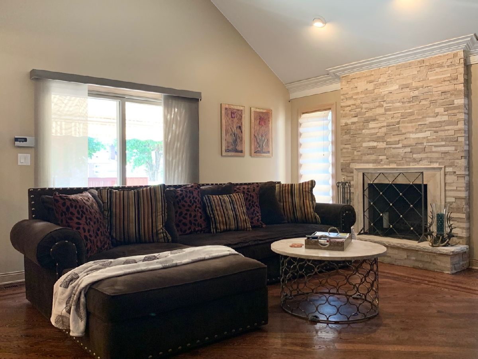
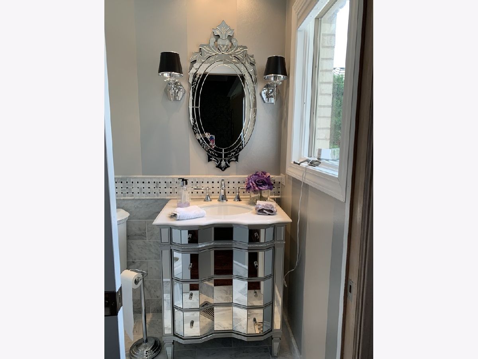
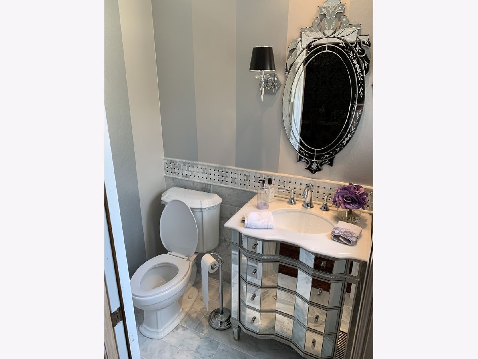


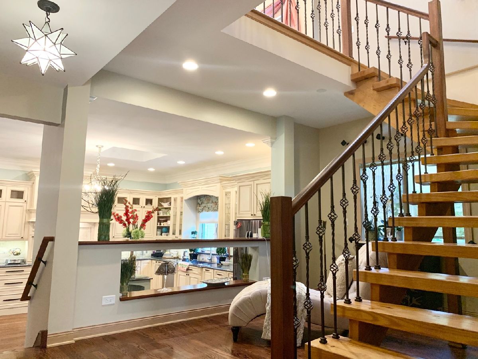

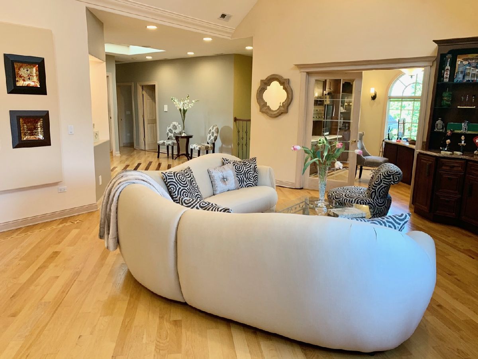
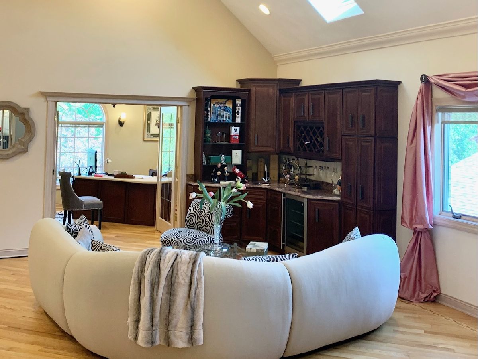
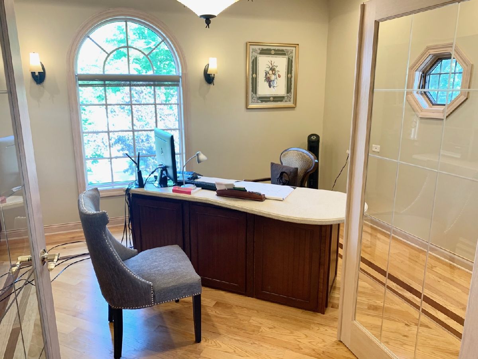

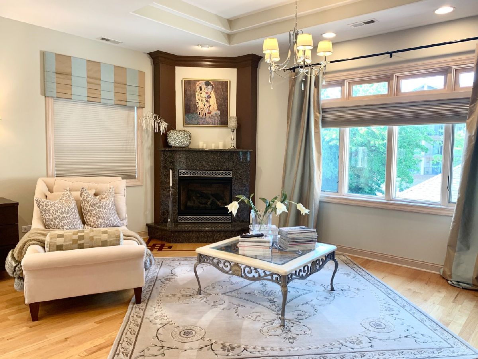




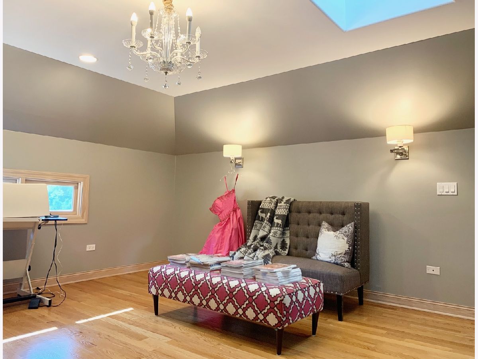


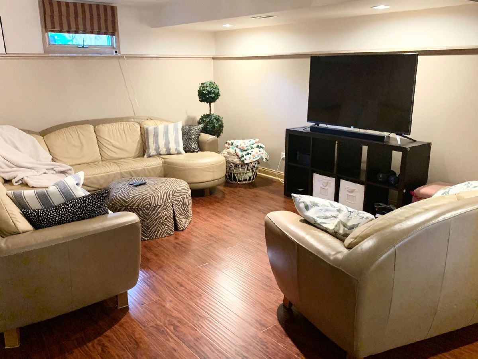
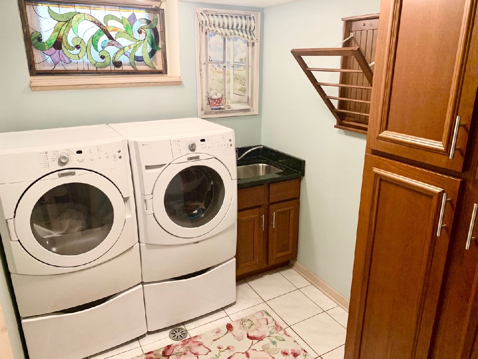

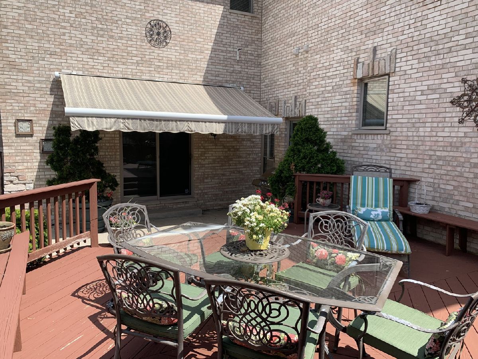
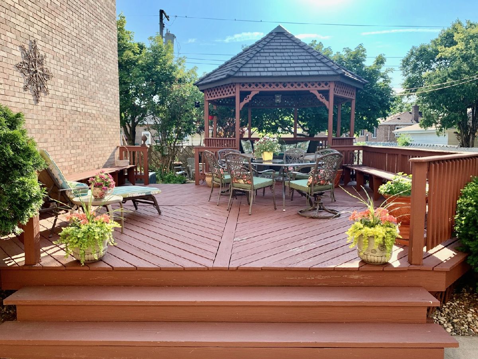
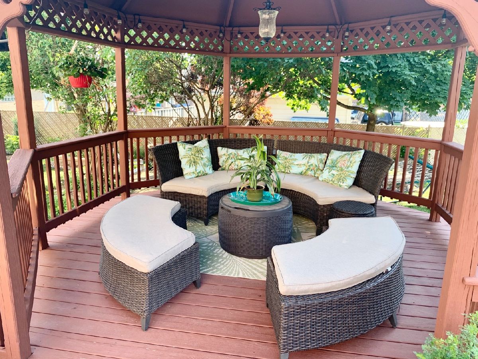


Room Specifics
Total Bedrooms: 7
Bedrooms Above Ground: 7
Bedrooms Below Ground: 0
Dimensions: —
Floor Type: Hardwood
Dimensions: —
Floor Type: Carpet
Dimensions: —
Floor Type: Hardwood
Dimensions: —
Floor Type: —
Dimensions: —
Floor Type: —
Dimensions: —
Floor Type: —
Full Bathrooms: 6
Bathroom Amenities: Whirlpool,Separate Shower,Double Sink
Bathroom in Basement: 1
Rooms: Bedroom 5,Bedroom 6,Office,Family Room,Recreation Room,Sitting Room,Loft,Storage,Bedroom 7
Basement Description: Finished
Other Specifics
| 2 | |
| — | |
| Concrete | |
| Deck, Patio, Fire Pit | |
| — | |
| 60X120 | |
| Pull Down Stair,Unfinished | |
| Full | |
| Vaulted/Cathedral Ceilings, Skylight(s), Bar-Wet, Hardwood Floors, Walk-In Closet(s) | |
| Range, Dishwasher, Refrigerator, Bar Fridge, Washer, Dryer, Disposal | |
| Not in DB | |
| Sidewalks, Street Lights | |
| — | |
| — | |
| Wood Burning, Ventless |
Tax History
| Year | Property Taxes |
|---|---|
| 2020 | $12,657 |
Contact Agent
Nearby Similar Homes
Nearby Sold Comparables
Contact Agent
Listing Provided By
Home Plus Realty Corp

