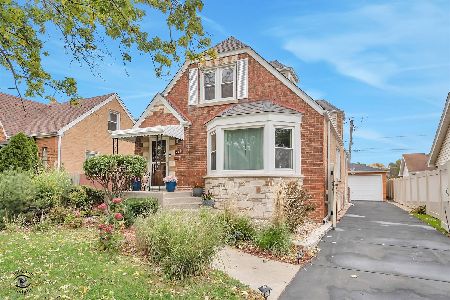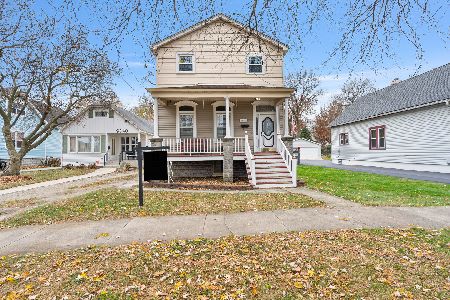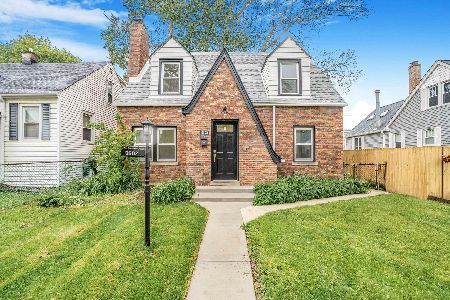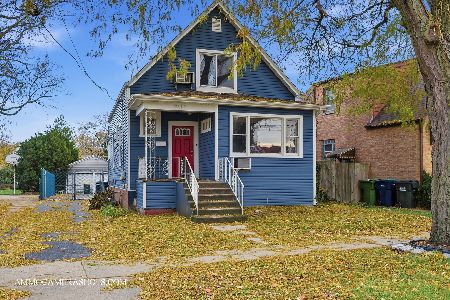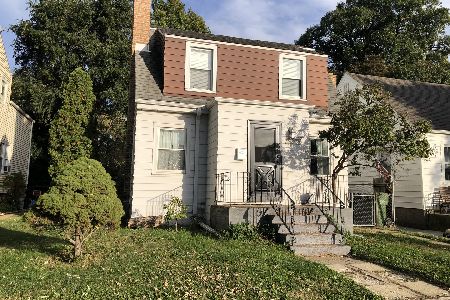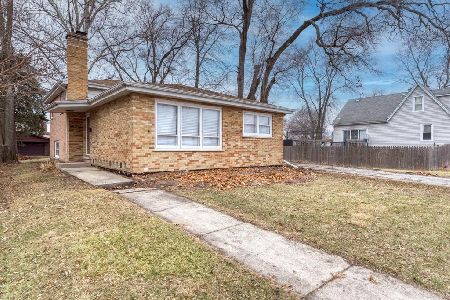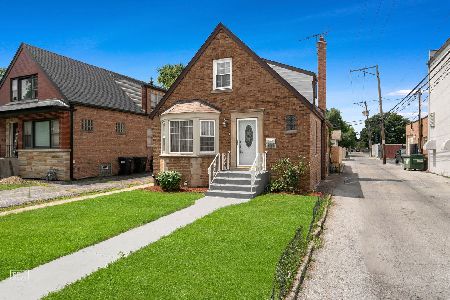9528 Sawyer Avenue, Evergreen Park, Illinois 60805
$216,000
|
Sold
|
|
| Status: | Closed |
| Sqft: | 1,493 |
| Cost/Sqft: | $151 |
| Beds: | 5 |
| Baths: | 2 |
| Year Built: | 1950 |
| Property Taxes: | $6,106 |
| Days On Market: | 2082 |
| Lot Size: | 0,00 |
Description
Come check out this Custom-Built, SOLID BRICK RAISED-RANCH Home in the Heart of Evergreen Park!! Full of Character, the Main floor offers 1493 total Sqft!!! All 3 bedroom on the main level with a shared full bath with Jacuzzi Tube. Vintage Kitchen with tons of counter space, New appliances and an Island. Bonus back addition offers separate, formal dining room or 2nd first floor family room the walks out to the back deck! PLUS a FULL, FINISHED, WALK-OUT BASEMENT which is also another 1400+ sqft and offers both a Rec room, another living room, and 2 add'l rooms for office or storage, & walk in closet. FURNACE and A/C are 2 years old. Fully-fenced yard with an extra-wide concrete side drive to 2.5 car SOLID BRICK GARAGE!
Property Specifics
| Single Family | |
| — | |
| Ranch | |
| 1950 | |
| Full,Walkout | |
| — | |
| No | |
| — |
| Cook | |
| — | |
| 0 / Not Applicable | |
| None | |
| Lake Michigan | |
| Public Sewer | |
| 10751122 | |
| 24112040280000 |
Property History
| DATE: | EVENT: | PRICE: | SOURCE: |
|---|---|---|---|
| 18 Sep, 2015 | Sold | $196,000 | MRED MLS |
| 17 Sep, 2015 | Under contract | $199,900 | MRED MLS |
| 16 Sep, 2015 | Listed for sale | $199,900 | MRED MLS |
| 28 Sep, 2018 | Sold | $177,000 | MRED MLS |
| 22 Jul, 2018 | Under contract | $189,105 | MRED MLS |
| 7 Jul, 2018 | Listed for sale | $189,105 | MRED MLS |
| 10 Aug, 2020 | Sold | $216,000 | MRED MLS |
| 23 Jun, 2020 | Under contract | $224,900 | MRED MLS |
| 16 Jun, 2020 | Listed for sale | $224,900 | MRED MLS |
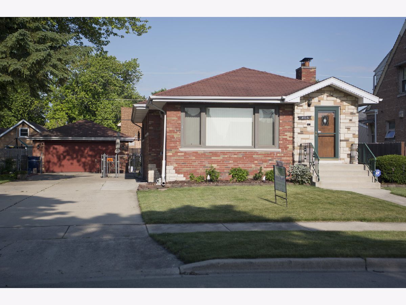
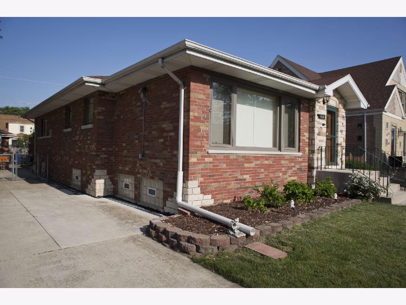
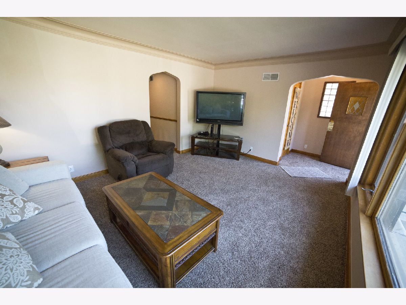
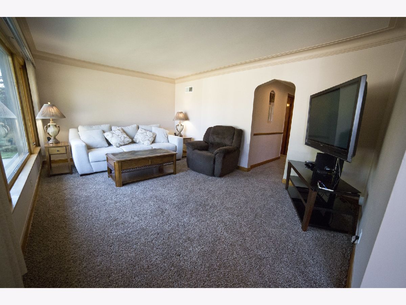
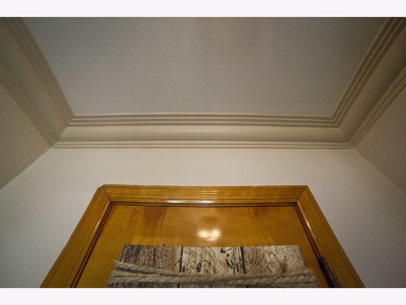
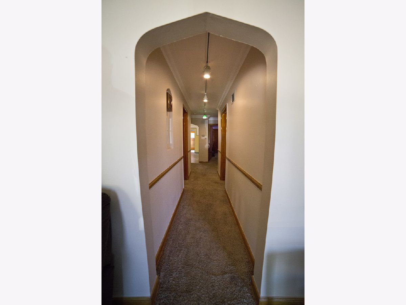
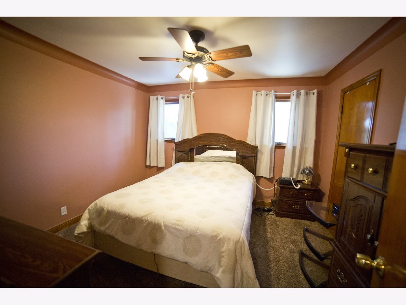
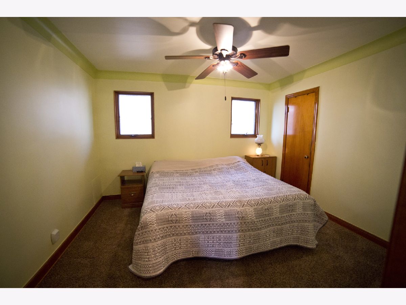


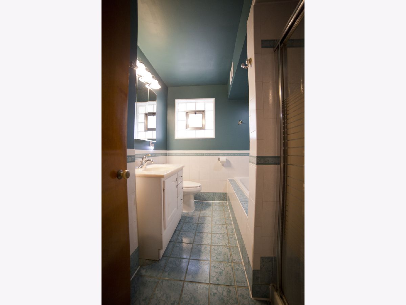
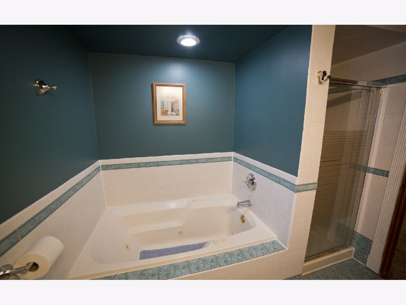
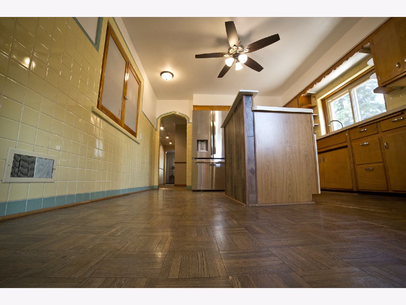
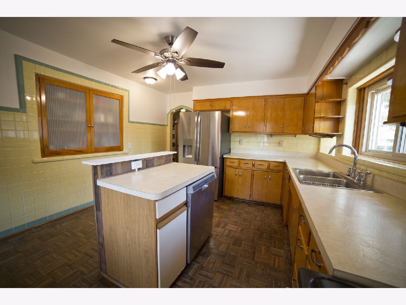

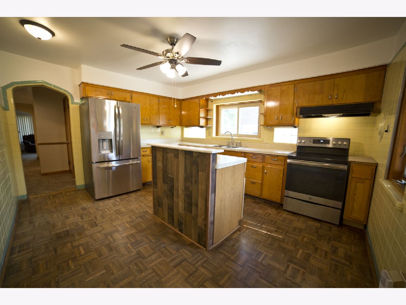
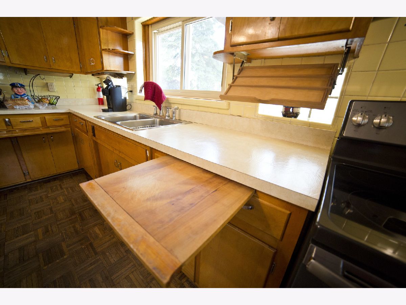
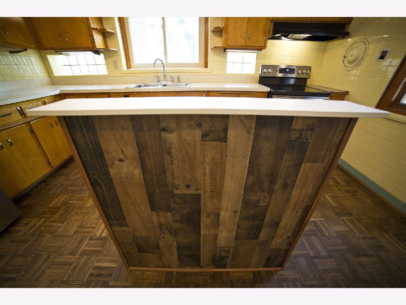
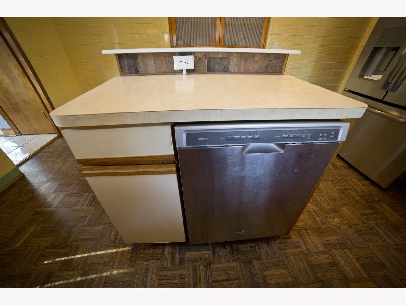
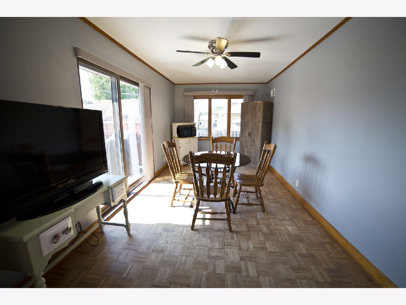

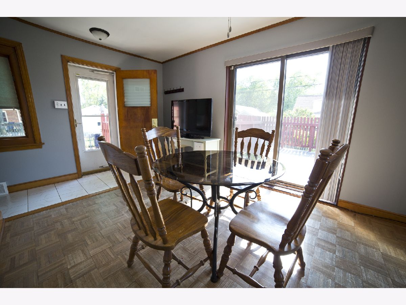
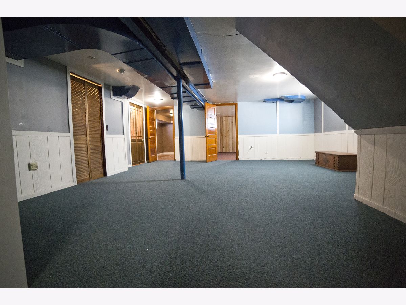

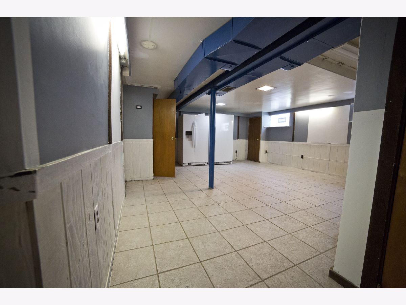





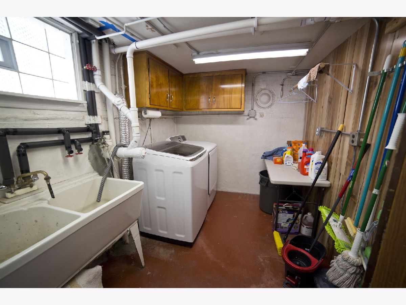
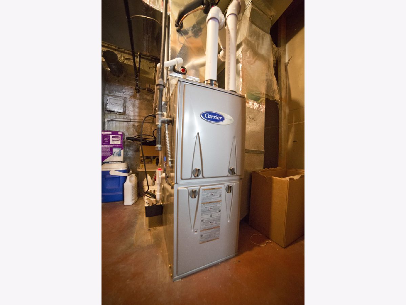

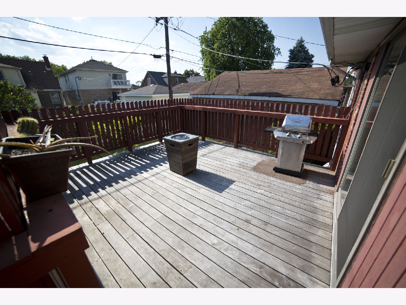
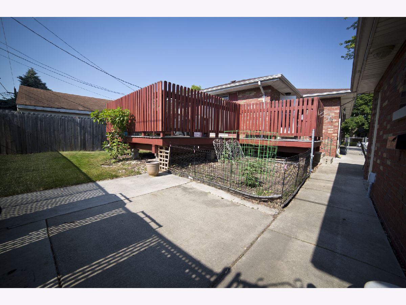
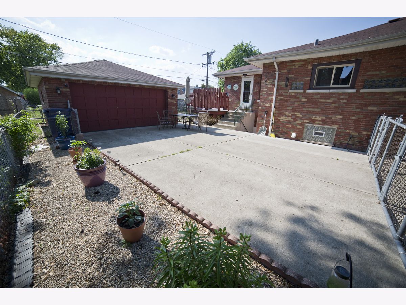
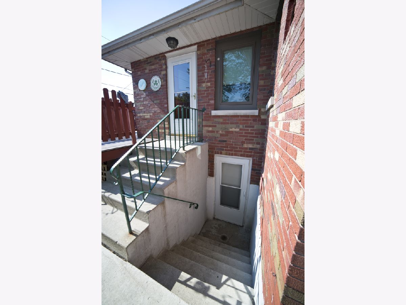
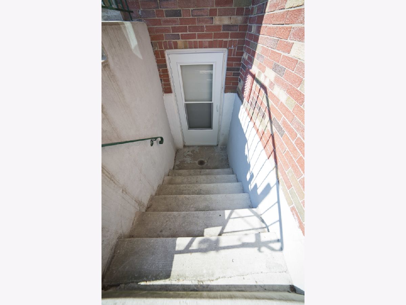
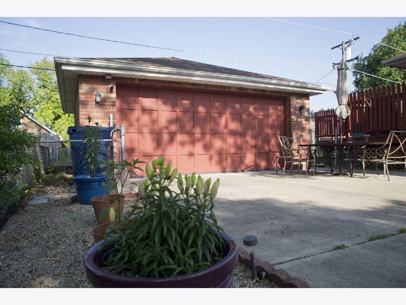
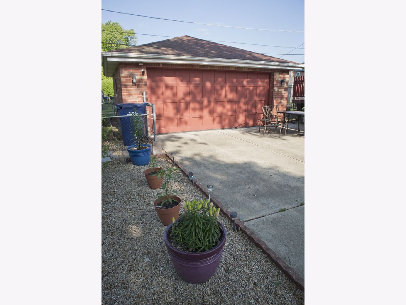
Room Specifics
Total Bedrooms: 5
Bedrooms Above Ground: 5
Bedrooms Below Ground: 0
Dimensions: —
Floor Type: Hardwood
Dimensions: —
Floor Type: Hardwood
Dimensions: —
Floor Type: —
Dimensions: —
Floor Type: —
Full Bathrooms: 2
Bathroom Amenities: Whirlpool,Separate Shower
Bathroom in Basement: 1
Rooms: Bedroom 5,Foyer,Recreation Room,Walk In Closet
Basement Description: Finished
Other Specifics
| 2.5 | |
| — | |
| Concrete,Side Drive | |
| Deck, Porch | |
| Fenced Yard | |
| 60 X 117 | |
| — | |
| None | |
| Hardwood Floors, First Floor Bedroom, First Floor Full Bath | |
| — | |
| Not in DB | |
| Park, Tennis Court(s), Curbs, Sidewalks, Street Lights, Street Paved | |
| — | |
| — | |
| Electric |
Tax History
| Year | Property Taxes |
|---|---|
| 2015 | $6,011 |
| 2018 | $8,480 |
| 2020 | $6,106 |
Contact Agent
Nearby Similar Homes
Nearby Sold Comparables
Contact Agent
Listing Provided By
Hanley Realty

