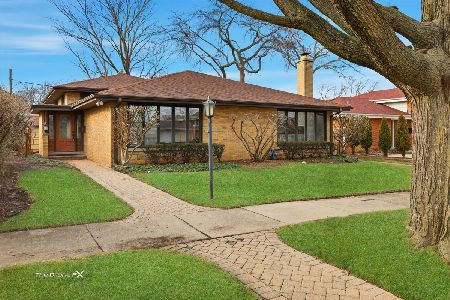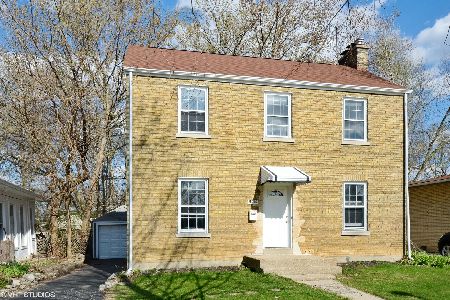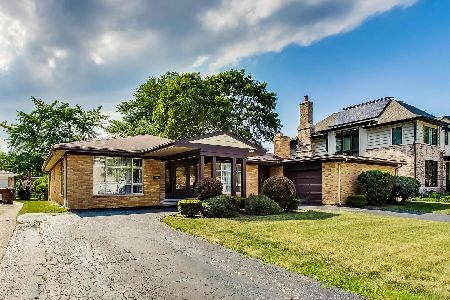9529 Keeler Avenue, Skokie, Illinois 60076
$875,000
|
Sold
|
|
| Status: | Closed |
| Sqft: | 4,397 |
| Cost/Sqft: | $204 |
| Beds: | 5 |
| Baths: | 5 |
| Year Built: | 2006 |
| Property Taxes: | $16,437 |
| Days On Market: | 1597 |
| Lot Size: | 0,16 |
Description
Prepare to be awed by this incredibly beautiful, spacious, enchanting home. A dramatic 2-story living room & open staircase to Juliet balcony await. Stone fireplace (gas) with sconces on either side reaches skyward. Massive windows & recessed lighting throughout the home provide an abundance of light. Oak floors, tall ceilings (even in lower level), crown moldings. Huge open Kitchen/ Breakfast Rm/ Family Rm is the Heart of the Home. Kitchen island has 6-burner stove, massive hood, 4 bar stools, room for all the cooks in the family. Double ovens (one is convection), SS appliances, miles of granite, CT backsplash. Sliders to deck and yard with storage shed. Enjoy quiet time in the Study off Fam Rm. Powder rm, game closet, & pantry closet are nearby. A mud room w/cubbies and guest closet are just inside the entrance from garage. Upstairs, find all 5 large bedrooms, arranged in 2 sets of two bedrooms with shared bath between them plus the grand primary BR which has 2 walk-in closets w/built-in dressers. Spa bath: skylight, triangular tub, large separate shower, double vanity. All BRs have ceiling fans & 4 of 5 have walk-in closets. Convenient 2nd floor laundry with sink. Finished lower level is another delightful surprise with tall ceilings, recessed lights, full bath, sitting rm, and huge rec room/play space that accommodates a pool table, ping pong table, and massive furniture. Plenty of room for the entire family to be together or to enjoy their own private space. This home has a built-in fire sprinkler system. Many recent major upgrades. (See additional information.)
Property Specifics
| Single Family | |
| — | |
| — | |
| 2006 | |
| Walkout | |
| — | |
| No | |
| 0.16 |
| Cook | |
| Devonshire Highlands | |
| 0 / Not Applicable | |
| None | |
| Lake Michigan,Public | |
| Public Sewer | |
| 11217386 | |
| 10152040340000 |
Nearby Schools
| NAME: | DISTRICT: | DISTANCE: | |
|---|---|---|---|
|
Grade School
Highland Elementary School |
68 | — | |
|
Middle School
Old Orchard Junior High School |
68 | Not in DB | |
|
High School
Niles North High School |
219 | Not in DB | |
Property History
| DATE: | EVENT: | PRICE: | SOURCE: |
|---|---|---|---|
| 30 Jul, 2014 | Sold | $715,000 | MRED MLS |
| 16 Jun, 2014 | Under contract | $750,000 | MRED MLS |
| — | Last price change | $800,000 | MRED MLS |
| 16 Apr, 2014 | Listed for sale | $800,000 | MRED MLS |
| 29 Oct, 2021 | Sold | $875,000 | MRED MLS |
| 18 Sep, 2021 | Under contract | $899,000 | MRED MLS |
| 16 Sep, 2021 | Listed for sale | $899,000 | MRED MLS |
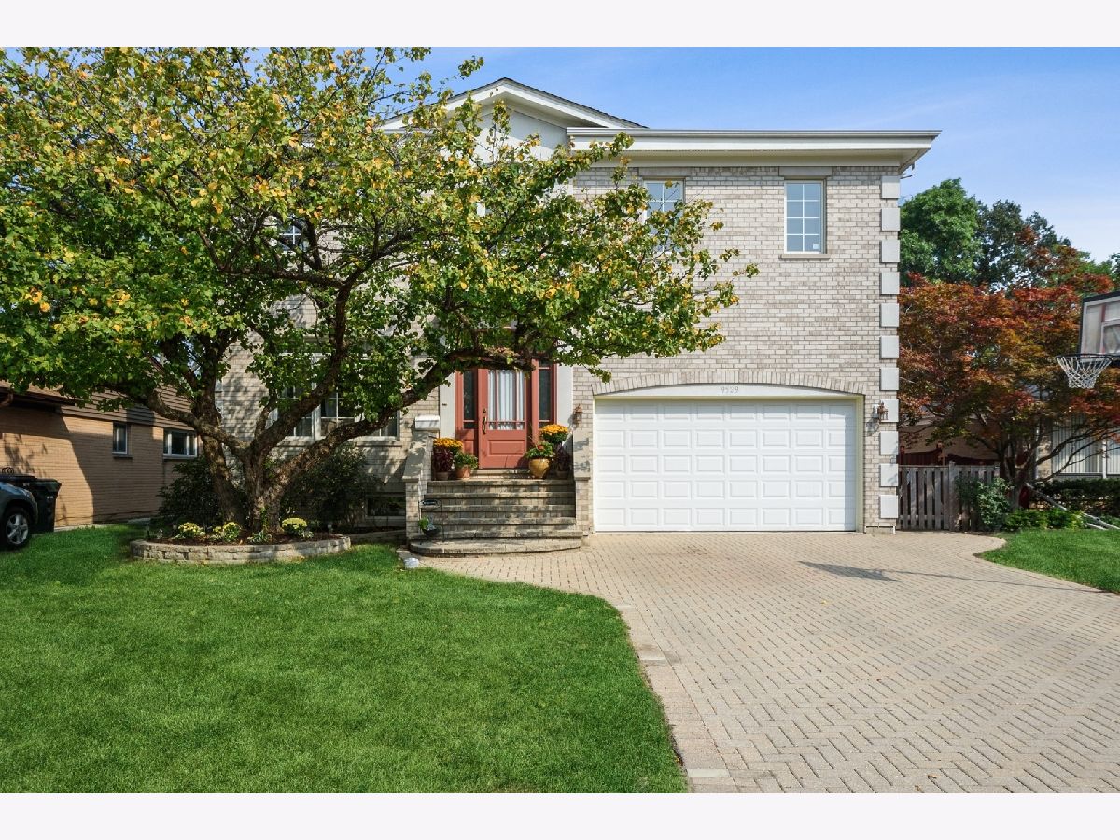
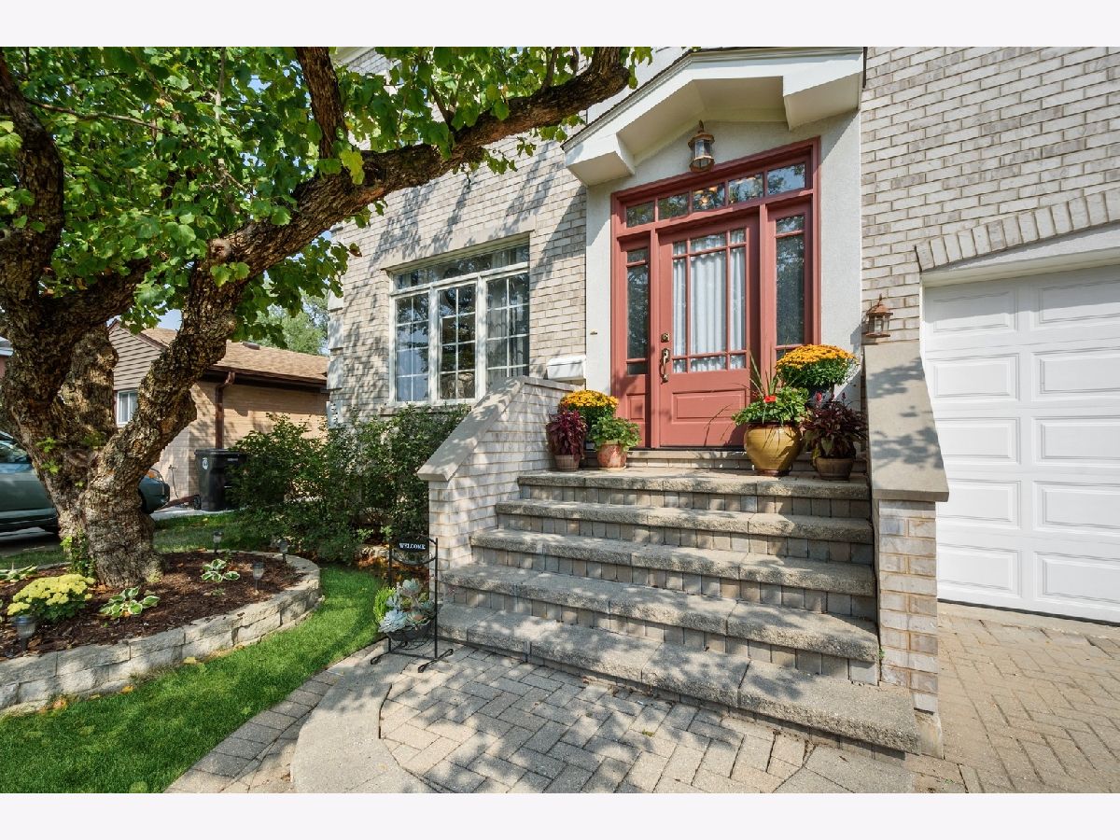
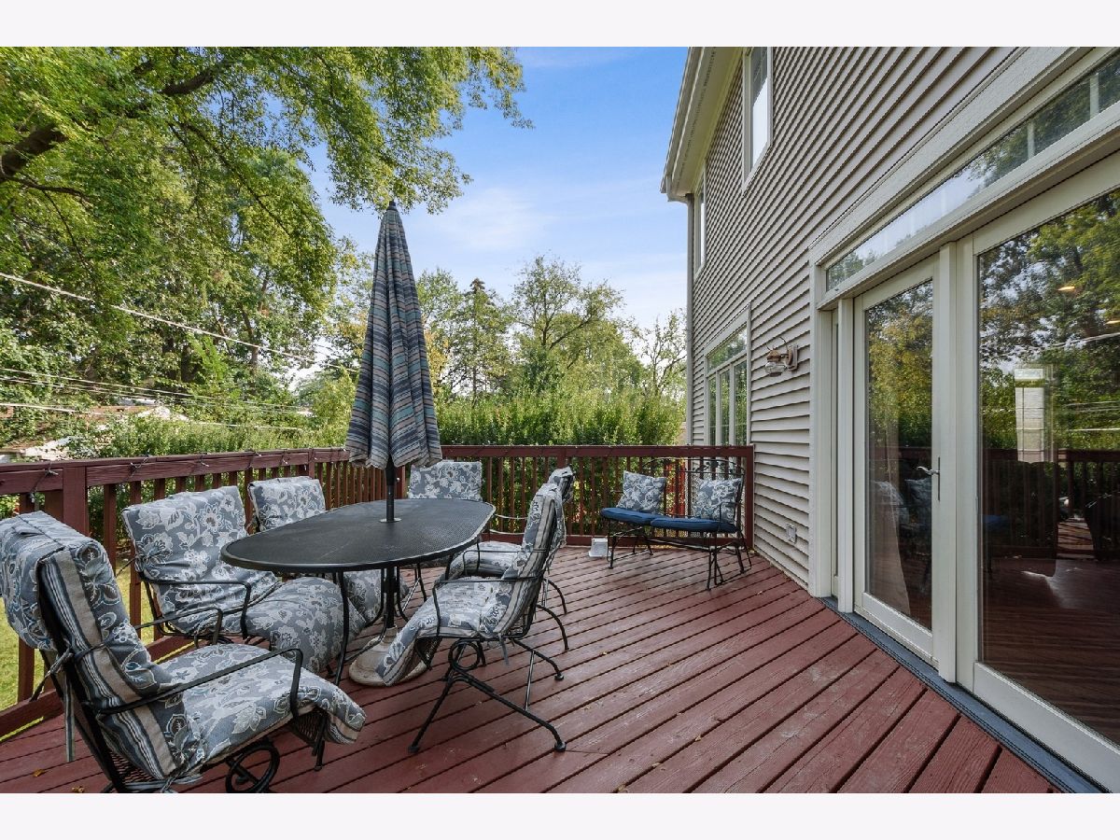
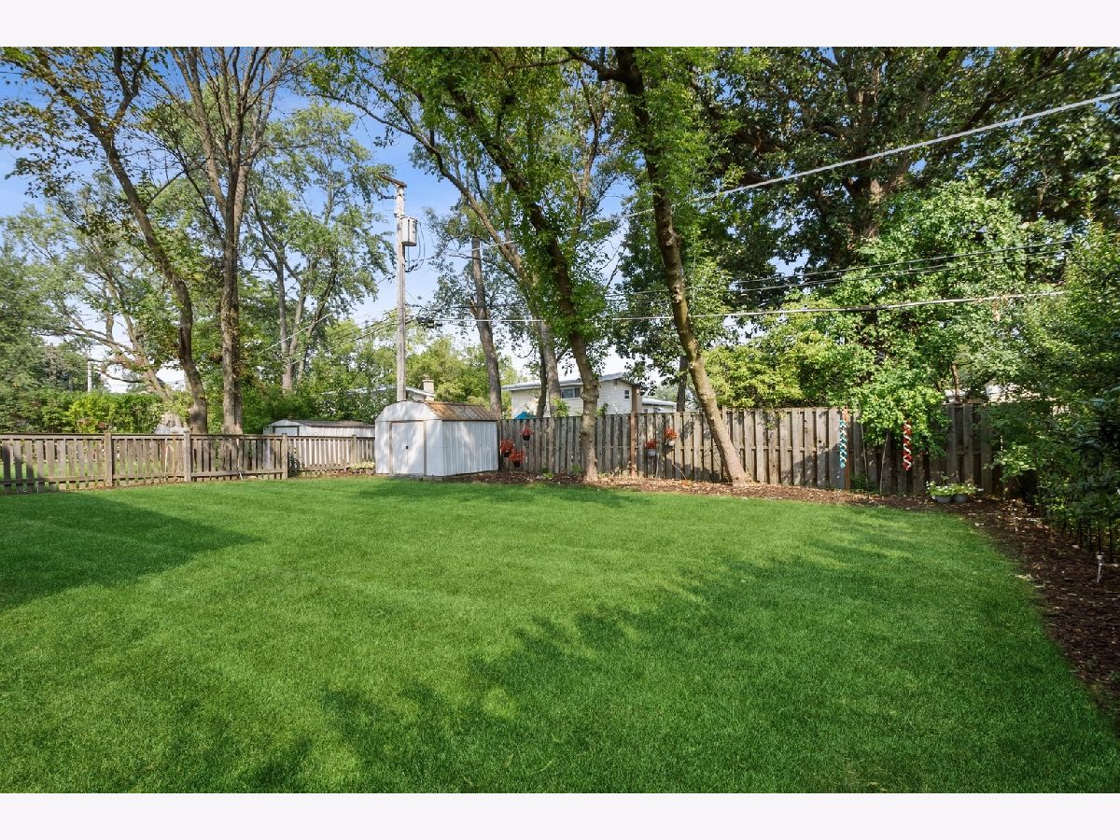
Room Specifics
Total Bedrooms: 5
Bedrooms Above Ground: 5
Bedrooms Below Ground: 0
Dimensions: —
Floor Type: Hardwood
Dimensions: —
Floor Type: Hardwood
Dimensions: —
Floor Type: Hardwood
Dimensions: —
Floor Type: —
Full Bathrooms: 5
Bathroom Amenities: Whirlpool,Separate Shower,Double Sink,Soaking Tub
Bathroom in Basement: 1
Rooms: Bedroom 5,Breakfast Room,Study,Recreation Room,Sitting Room,Mud Room,Utility Room-Lower Level,Foyer,Storage,Walk In Closet
Basement Description: Finished,Exterior Access
Other Specifics
| 2 | |
| Block | |
| Brick | |
| Deck, Storms/Screens | |
| Fenced Yard | |
| 55X131.15 | |
| Pull Down Stair,Unfinished | |
| Full | |
| Vaulted/Cathedral Ceilings, Skylight(s), Hardwood Floors, Second Floor Laundry, Walk-In Closet(s) | |
| Double Oven, Microwave, Dishwasher, Refrigerator, High End Refrigerator, Washer, Dryer, Disposal, Stainless Steel Appliance(s) | |
| Not in DB | |
| Curbs, Street Lights, Street Paved | |
| — | |
| — | |
| Attached Fireplace Doors/Screen, Gas Log, Gas Starter |
Tax History
| Year | Property Taxes |
|---|---|
| 2014 | $18,924 |
| 2021 | $16,437 |
Contact Agent
Nearby Similar Homes
Nearby Sold Comparables
Contact Agent
Listing Provided By
Berkshire Hathaway HomeServices Chicago




