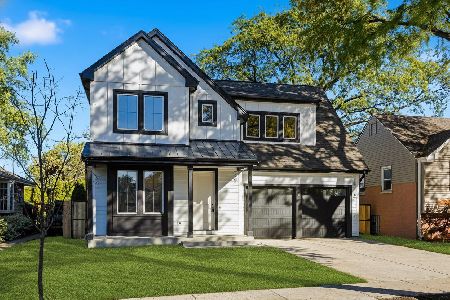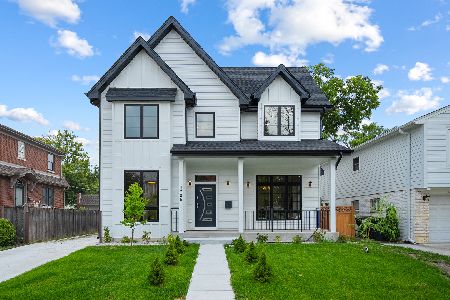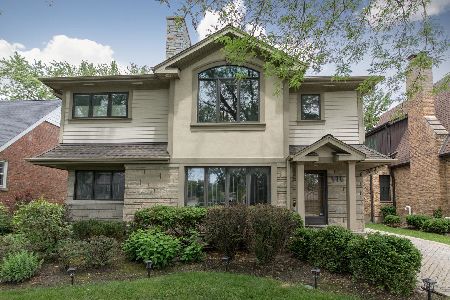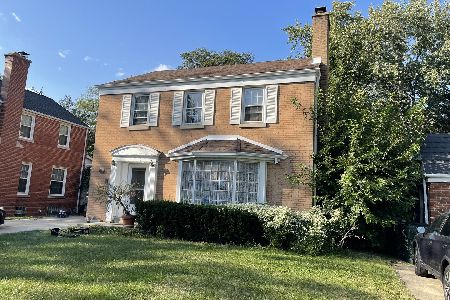953 Arthur Street, Park Ridge, Illinois 60068
$843,000
|
Sold
|
|
| Status: | Closed |
| Sqft: | 4,100 |
| Cost/Sqft: | $217 |
| Beds: | 5 |
| Baths: | 5 |
| Year Built: | 1994 |
| Property Taxes: | $16,330 |
| Days On Market: | 2053 |
| Lot Size: | 0,44 |
Description
Fantastic Southwest Woods 4100 sq. ft. home located on almost half an acre professionally landscaped yard that is its own private retreat.. This special 4 plus bedroom residence features a wonderful floor plan with generous room sizes, great architectural detail and designed to allow easy access to this unusual outdoor setting. Extremely large family room with woodburning fireplace and octogon breakfast room with beautiful views are just a few of the special first floor details. Master bedroom features fireplace, balcony, master bath that has steam shower, double vanity and jacuzzi tub plus his and hers walk in closets.Hardwood floors, thruout, 3 zone heating and air conditioning and 2 hot water heaters. All this plus fabulous location near all 3 award winning schools and South Park shopping . This is a very special home on a magnificent oversized special lot. One year Home Warranty included.
Property Specifics
| Single Family | |
| — | |
| Traditional | |
| 1994 | |
| Partial | |
| — | |
| No | |
| 0.44 |
| Cook | |
| Southwest Woods | |
| — / Not Applicable | |
| None | |
| Lake Michigan | |
| Public Sewer | |
| 10737427 | |
| 09353260130000 |
Nearby Schools
| NAME: | DISTRICT: | DISTANCE: | |
|---|---|---|---|
|
Grade School
Theodore Roosevelt Elementary Sc |
64 | — | |
|
Middle School
Lincoln Middle School |
64 | Not in DB | |
|
High School
Maine South High School |
207 | Not in DB | |
Property History
| DATE: | EVENT: | PRICE: | SOURCE: |
|---|---|---|---|
| 26 Aug, 2020 | Sold | $843,000 | MRED MLS |
| 28 Jun, 2020 | Under contract | $889,000 | MRED MLS |
| 5 Jun, 2020 | Listed for sale | $889,000 | MRED MLS |
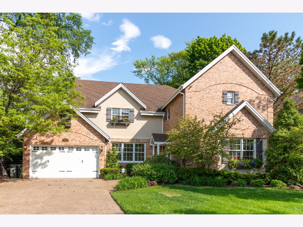
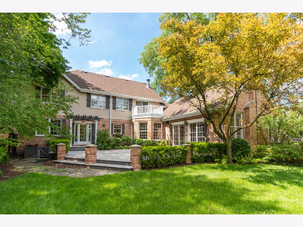
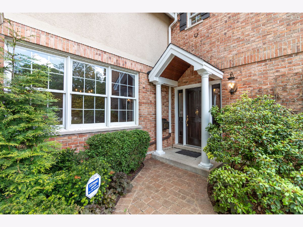
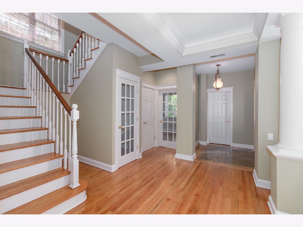
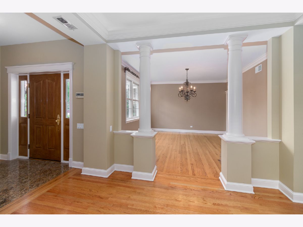
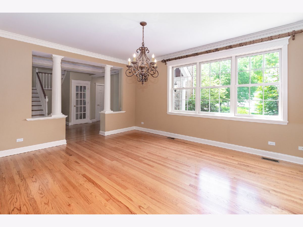
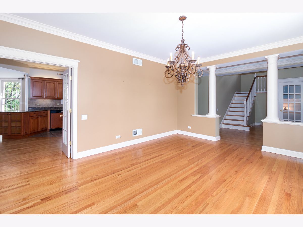
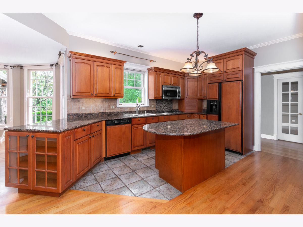
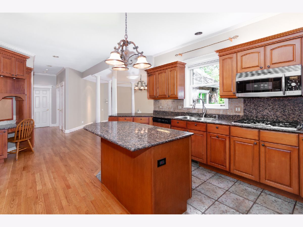
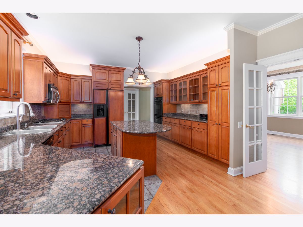
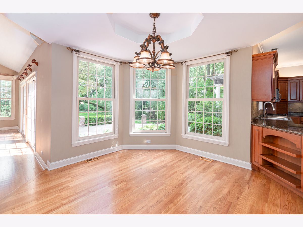
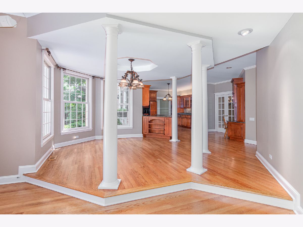
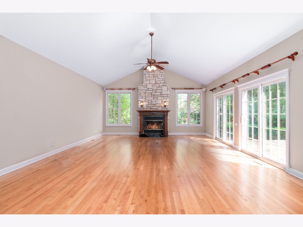
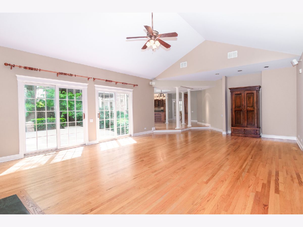
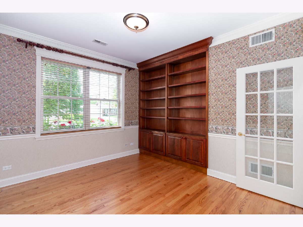
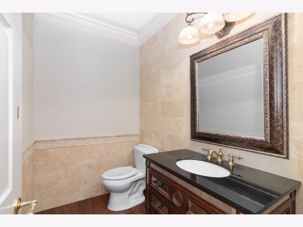
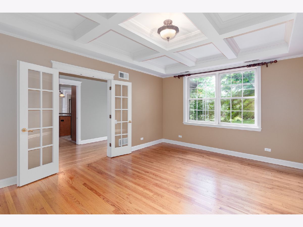
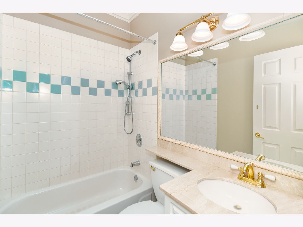
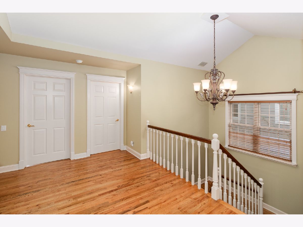
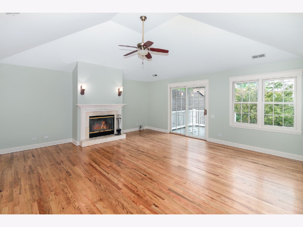
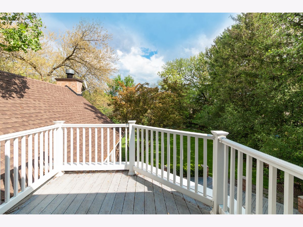
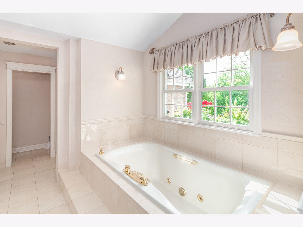
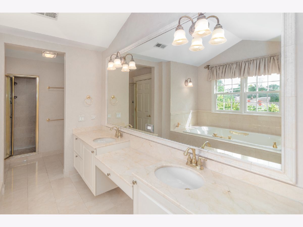
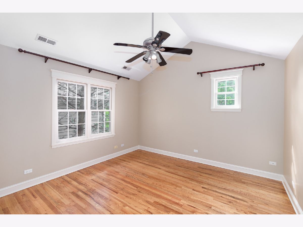
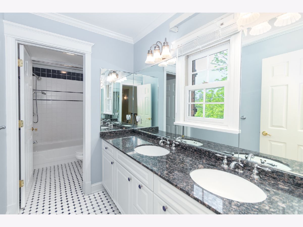
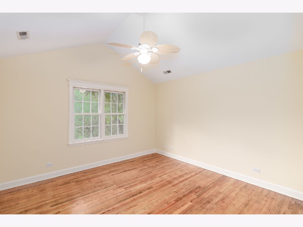
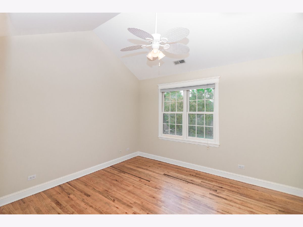
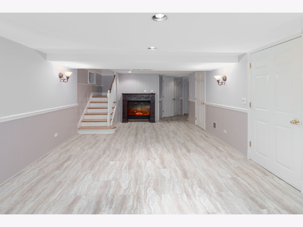
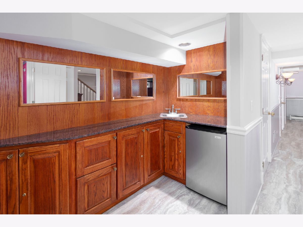
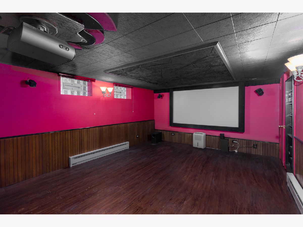
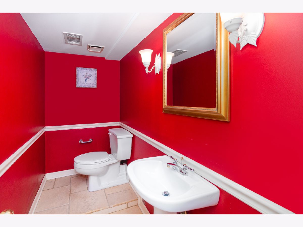
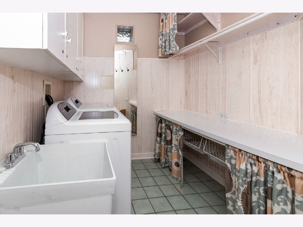
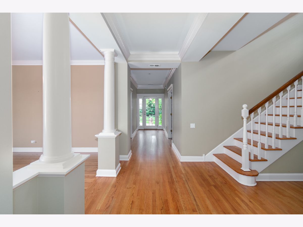
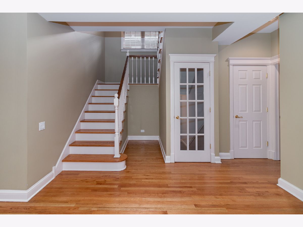
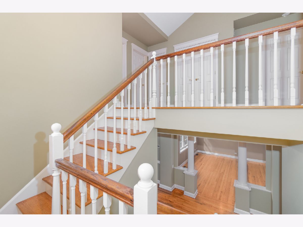
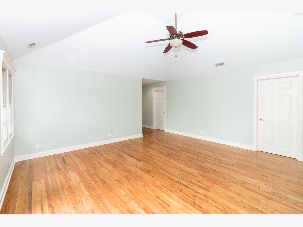
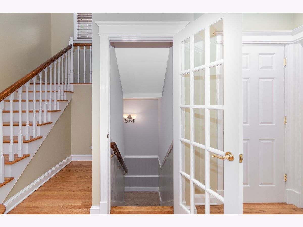
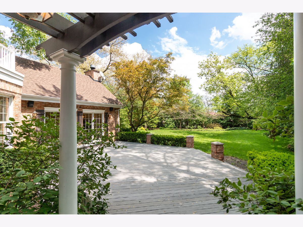
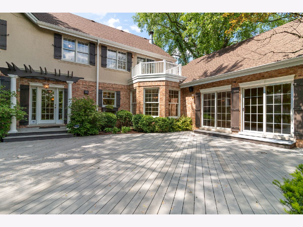
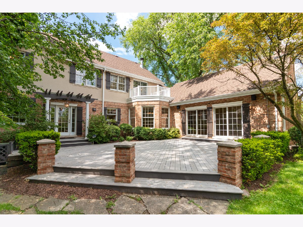
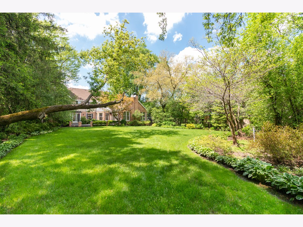
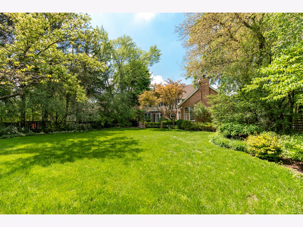
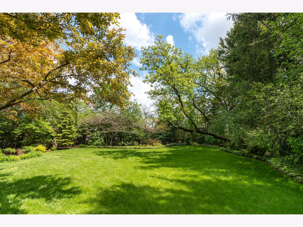
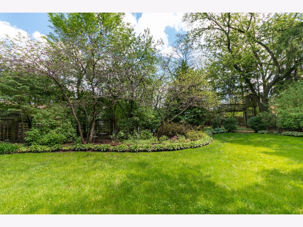
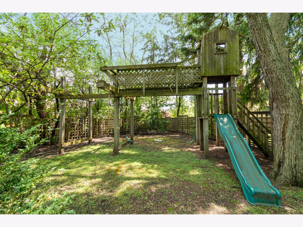
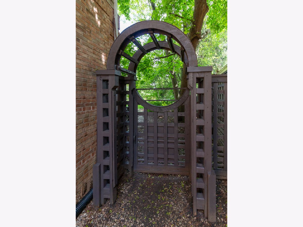
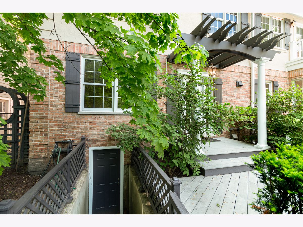
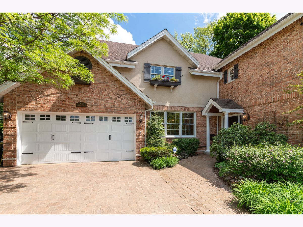
Room Specifics
Total Bedrooms: 5
Bedrooms Above Ground: 5
Bedrooms Below Ground: 0
Dimensions: —
Floor Type: Hardwood
Dimensions: —
Floor Type: Hardwood
Dimensions: —
Floor Type: Hardwood
Dimensions: —
Floor Type: —
Full Bathrooms: 5
Bathroom Amenities: Whirlpool,Separate Shower,Steam Shower,Double Sink
Bathroom in Basement: 1
Rooms: Breakfast Room,Bedroom 5,Media Room,Utility Room-1st Floor
Basement Description: Partially Finished,Crawl,Exterior Access
Other Specifics
| 2 | |
| — | |
| Brick | |
| Balcony, Deck, Dog Run, Storms/Screens | |
| Fenced Yard,Irregular Lot,Landscaped,Mature Trees | |
| 19251 | |
| Pull Down Stair,Unfinished | |
| Full | |
| Vaulted/Cathedral Ceilings, Hardwood Floors, First Floor Bedroom, First Floor Laundry, First Floor Full Bath, Built-in Features, Walk-In Closet(s) | |
| Double Oven, Microwave, Dishwasher, Refrigerator, Washer, Dryer, Disposal, Cooktop, Built-In Oven | |
| Not in DB | |
| — | |
| — | |
| — | |
| Wood Burning, Attached Fireplace Doors/Screen, Electric, Gas Starter, Includes Accessories |
Tax History
| Year | Property Taxes |
|---|---|
| 2020 | $16,330 |
Contact Agent
Nearby Similar Homes
Nearby Sold Comparables
Contact Agent
Listing Provided By
Century 21 Elm, Realtors




