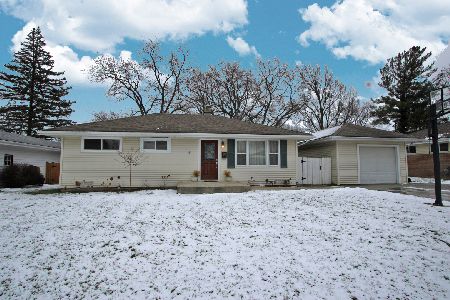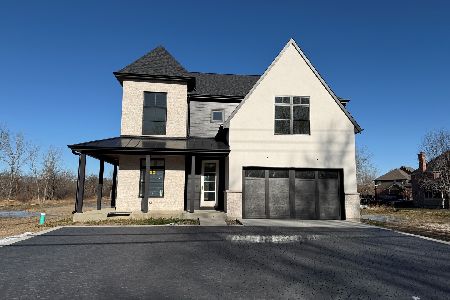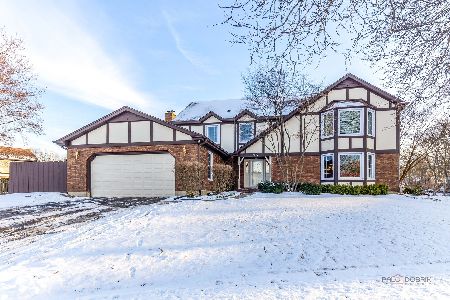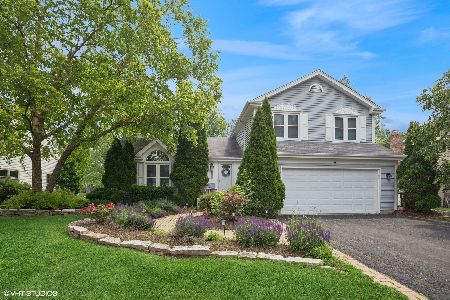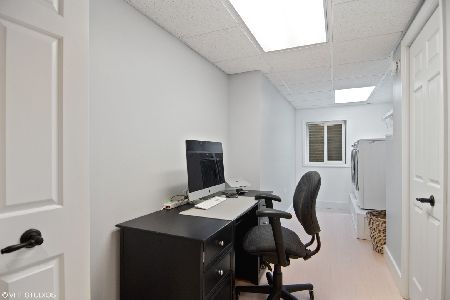953 Holly Circle, Lake Zurich, Illinois 60047
$685,000
|
Sold
|
|
| Status: | Closed |
| Sqft: | 2,446 |
| Cost/Sqft: | $276 |
| Beds: | 4 |
| Baths: | 3 |
| Year Built: | 1989 |
| Property Taxes: | $11,015 |
| Days On Market: | 287 |
| Lot Size: | 0,24 |
Description
Simply sublime! This renovated Millers Grove showcase overlooks a serene pond and offers exactly what today's discriminating buyers want. Check out the reimagined main level with hardwood floors and the huge state-of-the-art kitchen that opens to a spacious dining area and expansive family room. Busy households will love the Pinterest-perfect drop zone. An updated powder room completes the first floor. The white kitchen is dressed to impress with custom Shaker cabinets with sleek hardware and crown detail, honed and leathered granite, immense high-end refrigerator, Wolf range plus a wall oven, statement island with seating for 5, reclaimed barn wood and urban chic pendant lights; stainless farm sink, white subway tile backsplash with decorative border tile, gas range with stainless hood, loads of recessed lighting, glass-front display cabinets, dry bar/ planning center with lighting, top row of square lit cabinets plus additional cabinetry and glass doors to large paver patio with hot tub (2021) overlooking nature, water and mature trees. Natural light abounds in the inviting family room with recessed lighting, brick fireplace with raised hearth custom millwork & mantel, white built-ins and oversized doors to patio. Ultra-wide opening with millwork connects the kitchen to the dining room with its window seat, crown molding, recessed lighting, and candelabra chandelier. The drop zone features four floor-to-ceiling alcoves with upper and lower cubbies. Head upstairs to four generous bedrooms including the owners' suite with vaulted ceiling, hardwood floor, huge walk-in closet with organizers and huge bath with separate vanities with ceiling height cherry cabinetry, polished nickel sconces with pillar-style shades, beaded mirrors, oversized floor-mount tub with exposed plumbing and corner windows, white subway wall tile, horizontal plank flooring, and separate room with oversized shower with subway and glass mosaic tile, multiple sprays, two toiletry niches, and corner bench and white commode. Bedrooms 2, 3, & 4 have lighted ceiling fans, generous closets, high-profile curio shelves and views. The remodeled hall bath features a chest-style vanity with two sinks, tilting mirrors, satin nickel plumbing fixtures, enclosed tub/shower with mosaic tile borders and stone finish wall tile. The well-lit basement provides great space for work or play with slate tile floor and drywalled ceiling. Laundry center has cabinets and sorting space. There is plenty of storage space with the unfinished utility room and big crawl. Enjoy the divine outdoor living space with paver patio, hot tub, and gorgeous views. You can fish in the summer and skate in the winter! Paver walk and porch in front with 2019 driveway. Other updates include: Exterior doors: 2015, Roof with new insulation: 2010, Windows: 2010, High-efficiency HVAC + humidifier: 2011, Water heater: 2015, Patio: 2020, New springs on garage door. Please look at floor plans for room dimensions. Sellers are building out of state and may need time to find a local rental.
Property Specifics
| Single Family | |
| — | |
| — | |
| 1989 | |
| — | |
| — | |
| No | |
| 0.24 |
| Lake | |
| Millers Grove | |
| 150 / Annual | |
| — | |
| — | |
| — | |
| 12329489 | |
| 14074040030000 |
Nearby Schools
| NAME: | DISTRICT: | DISTANCE: | |
|---|---|---|---|
|
Grade School
Seth Paine Elementary School |
95 | — | |
|
Middle School
Lake Zurich Middle - N Campus |
95 | Not in DB | |
|
High School
Lake Zurich High School |
95 | Not in DB | |
Property History
| DATE: | EVENT: | PRICE: | SOURCE: |
|---|---|---|---|
| 20 Jun, 2025 | Sold | $685,000 | MRED MLS |
| 14 Apr, 2025 | Under contract | $675,000 | MRED MLS |
| 12 Apr, 2025 | Listed for sale | $675,000 | MRED MLS |
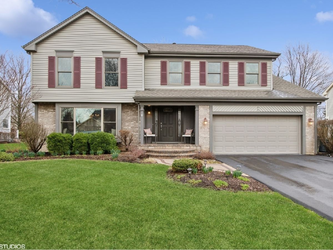
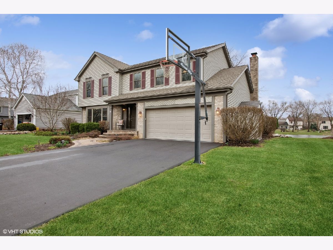
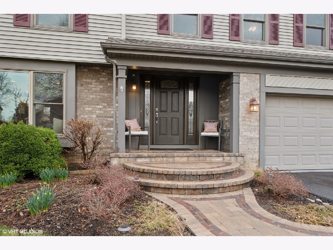
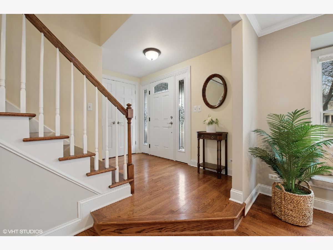
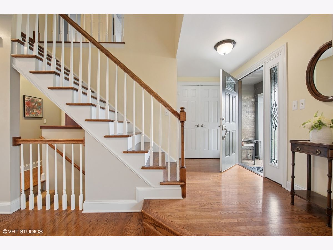
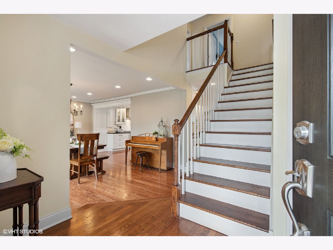
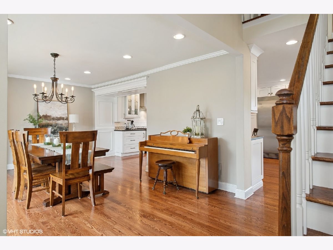
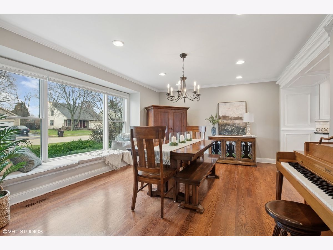
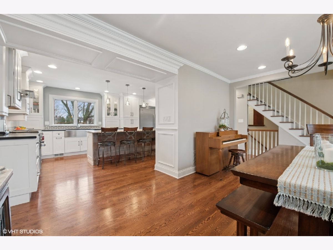
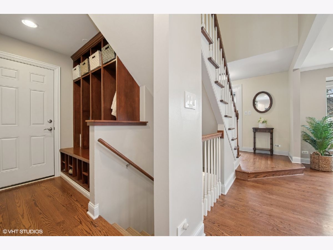
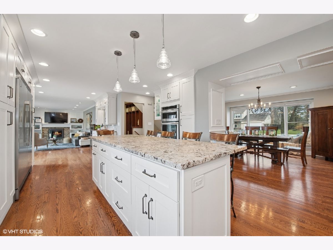
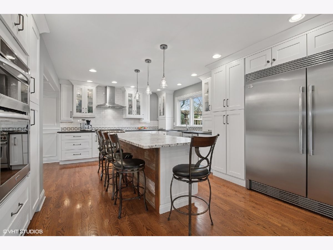
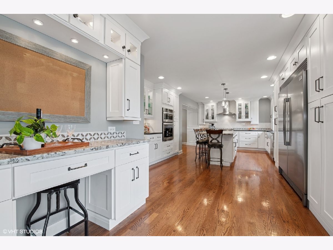
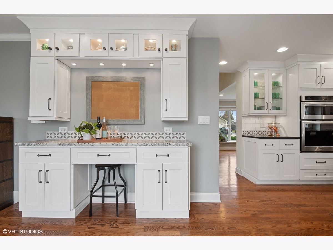
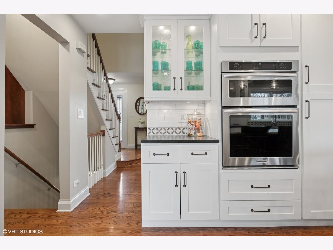
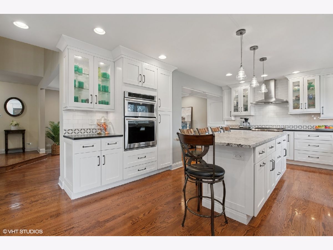
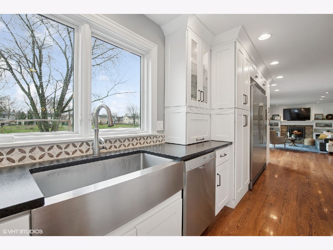
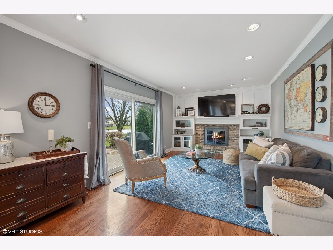
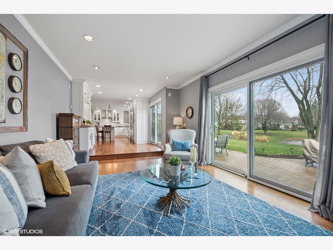
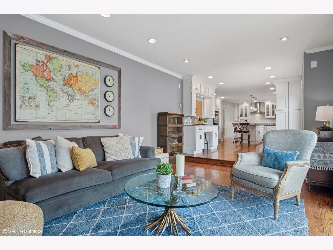
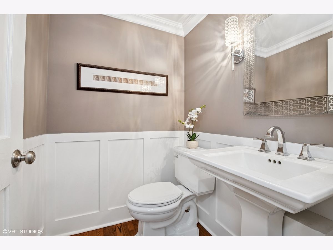
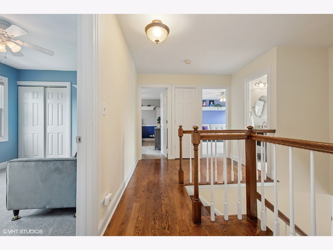
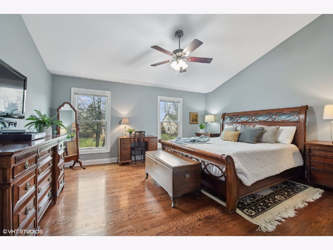
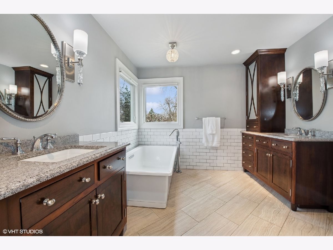
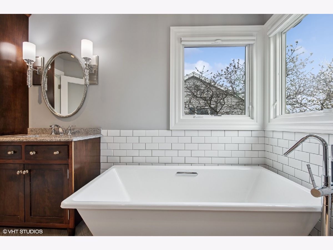
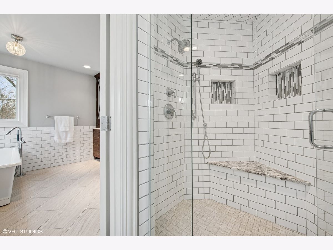
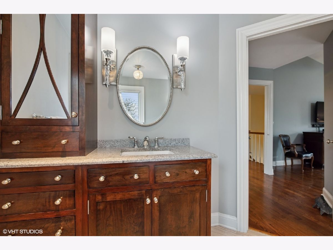
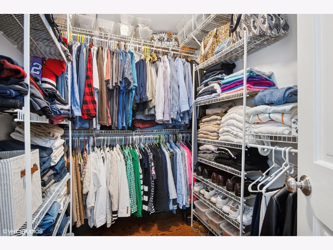
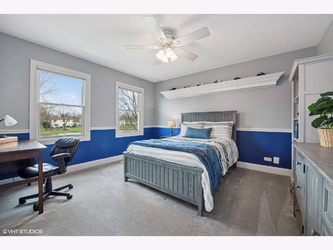
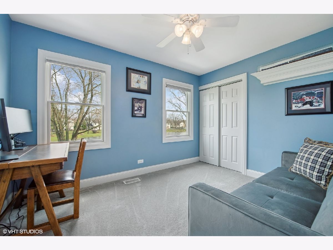
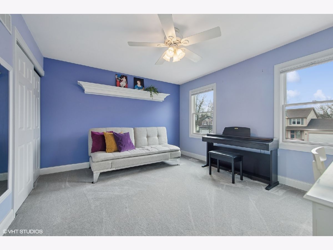
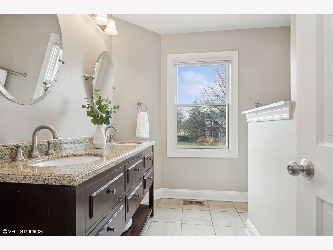
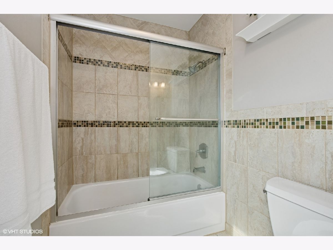
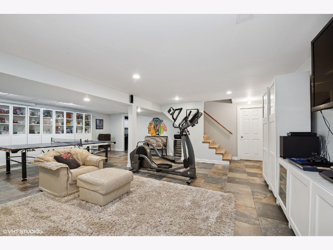
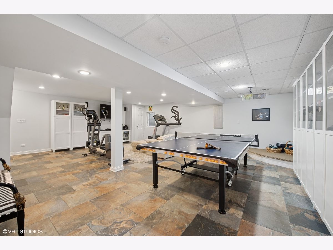
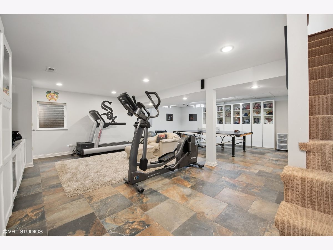
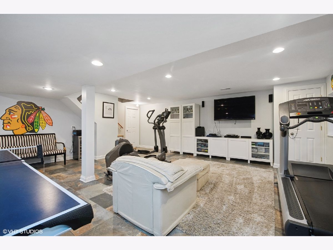
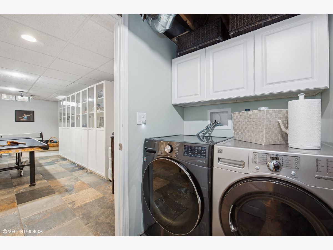
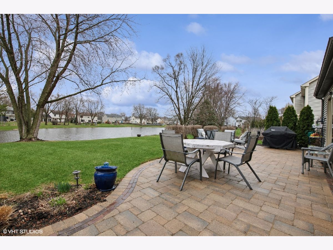
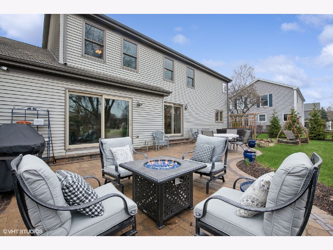
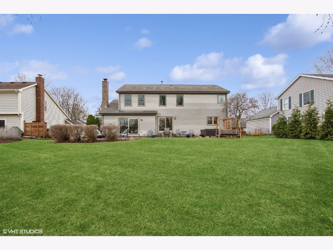
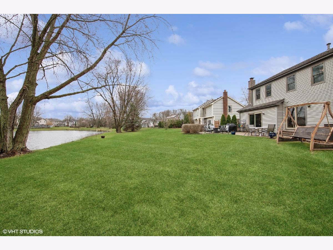
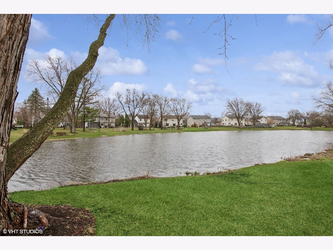
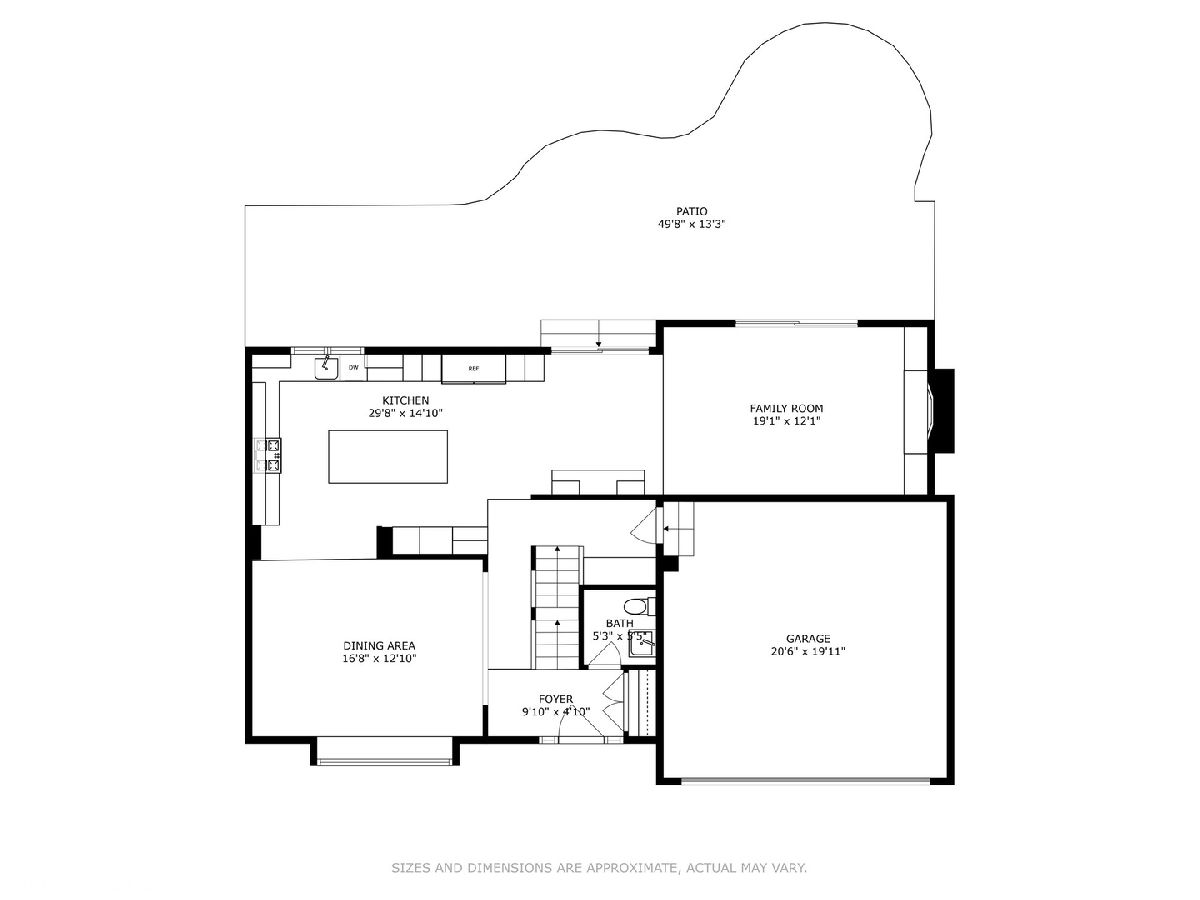
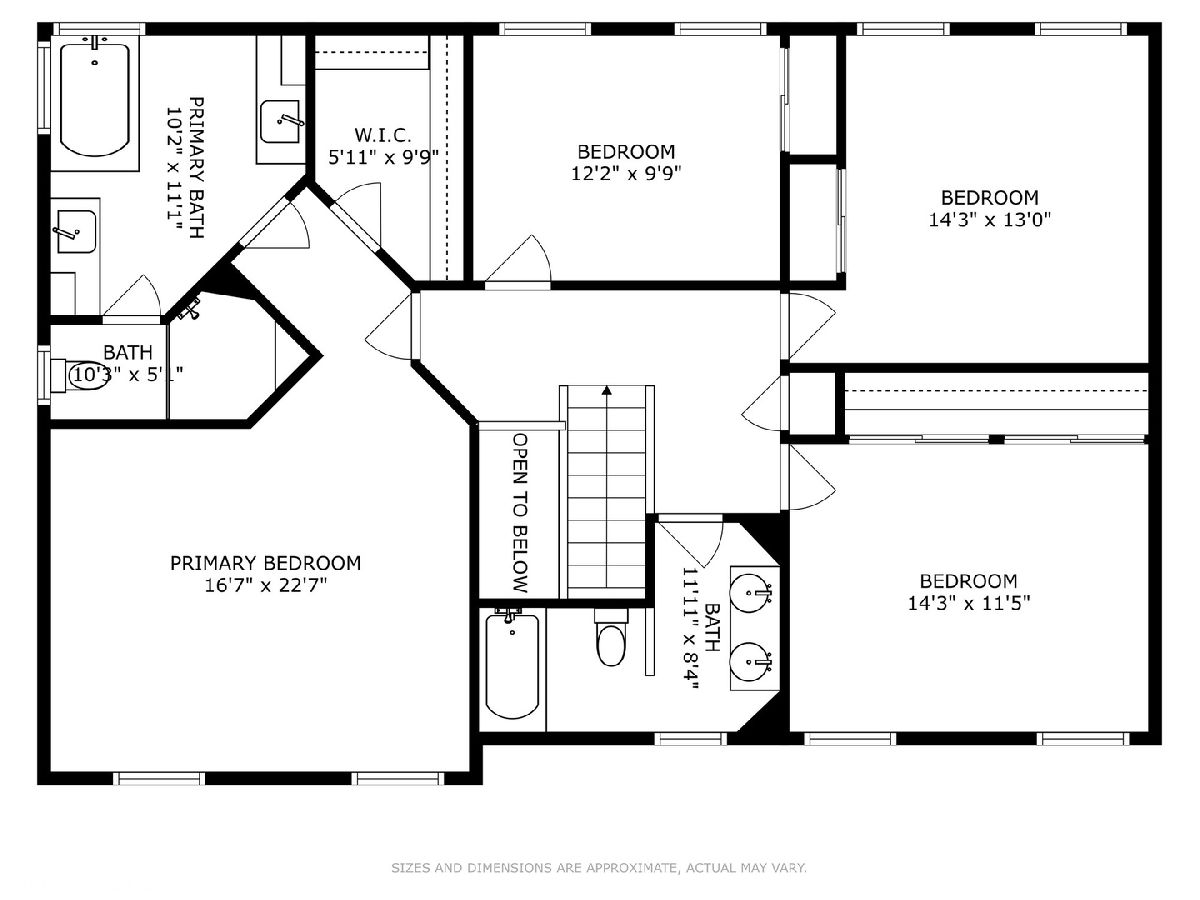
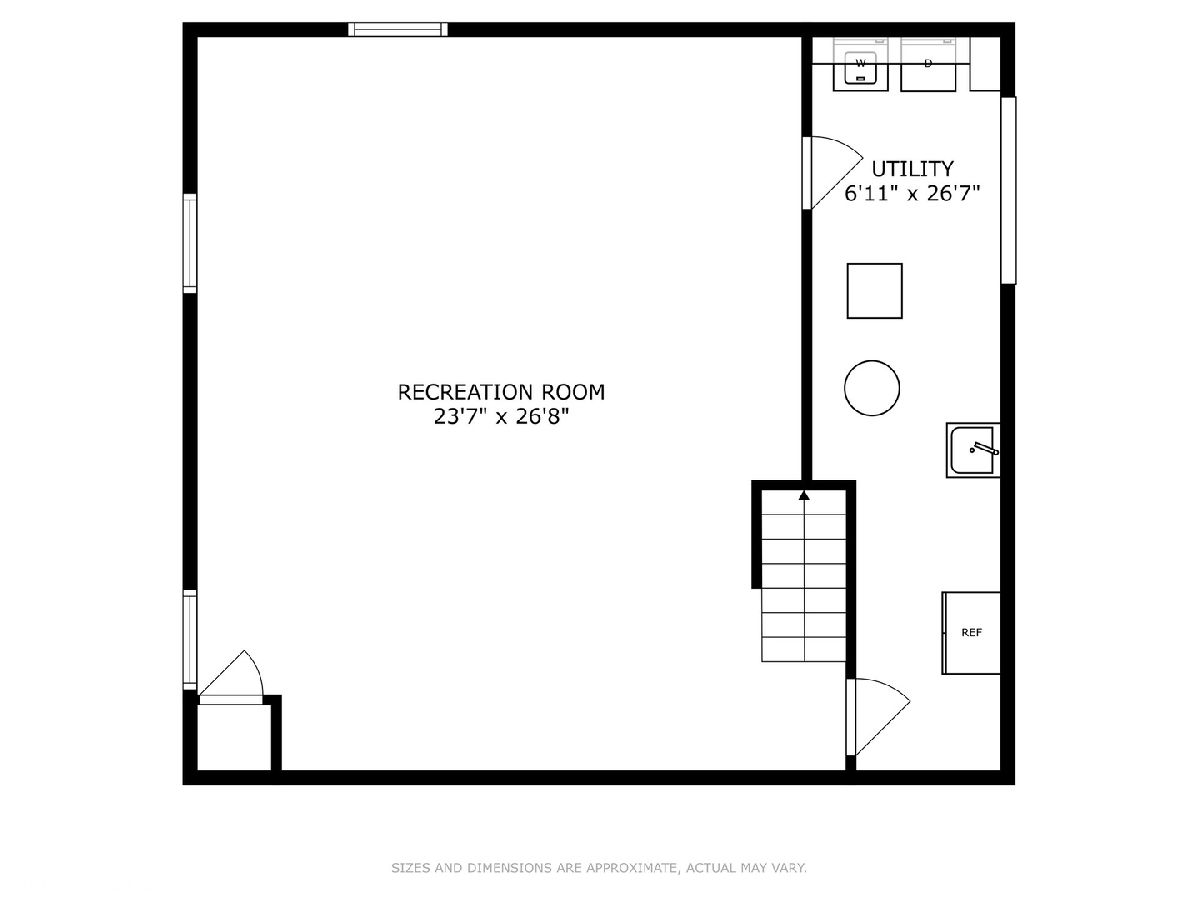
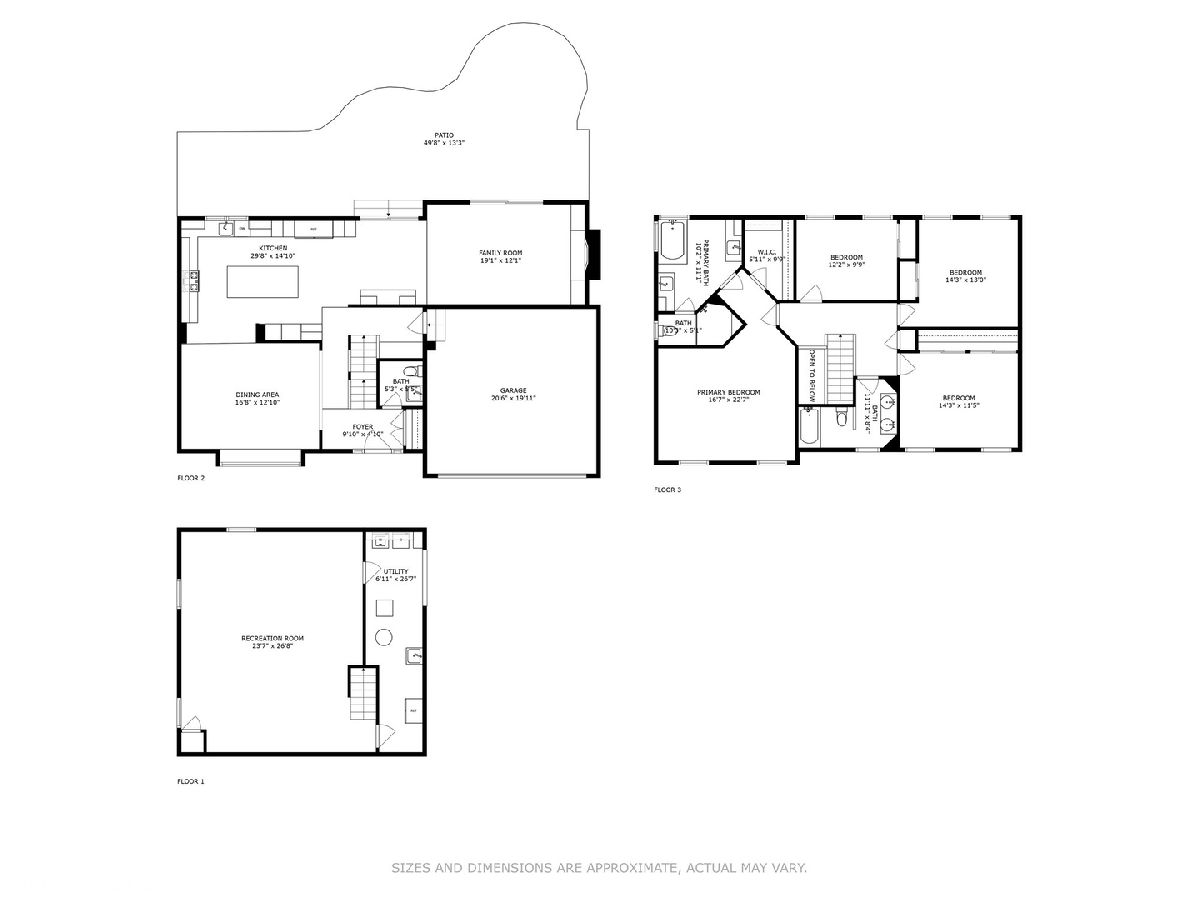
Room Specifics
Total Bedrooms: 4
Bedrooms Above Ground: 4
Bedrooms Below Ground: 0
Dimensions: —
Floor Type: —
Dimensions: —
Floor Type: —
Dimensions: —
Floor Type: —
Full Bathrooms: 3
Bathroom Amenities: Separate Shower,Double Sink,Soaking Tub
Bathroom in Basement: 0
Rooms: —
Basement Description: —
Other Specifics
| 2 | |
| — | |
| — | |
| — | |
| — | |
| 140X75X140X75 | |
| Full | |
| — | |
| — | |
| — | |
| Not in DB | |
| — | |
| — | |
| — | |
| — |
Tax History
| Year | Property Taxes |
|---|---|
| 2025 | $11,015 |
Contact Agent
Nearby Similar Homes
Nearby Sold Comparables
Contact Agent
Listing Provided By
Coldwell Banker Realty

