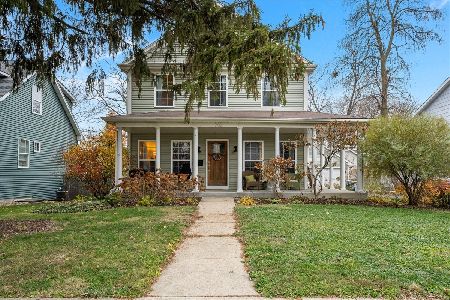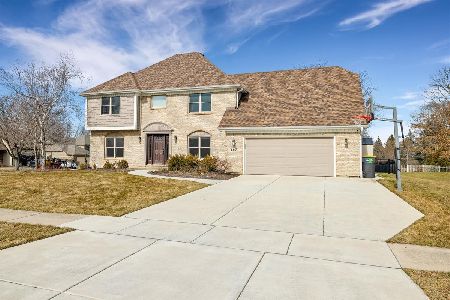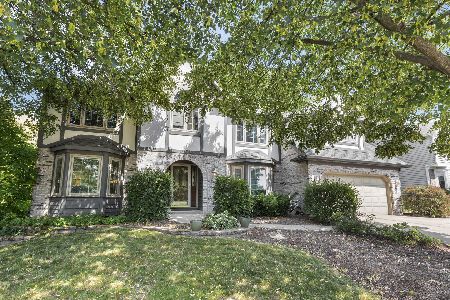953 Jennifer Drive, Batavia, Illinois 60510
$327,900
|
Sold
|
|
| Status: | Closed |
| Sqft: | 0 |
| Cost/Sqft: | — |
| Beds: | 4 |
| Baths: | 3 |
| Year Built: | 1990 |
| Property Taxes: | $7,954 |
| Days On Market: | 5255 |
| Lot Size: | 0,00 |
Description
The one you have been waiting for! Two master suites, soaring great room room w/slate gas fireplace, 3 full baths, modern chef's kitchen with quartz counters & double oven, basement rec room w/wine cellar. Private backyard with perennial gardens, waterfall & large deck for entertaining. Quiet lovely neighborhood, close to Prairie Path, Batavia elementary & middle school & I-88. NOT a short sale or foreclosure!
Property Specifics
| Single Family | |
| — | |
| — | |
| 1990 | |
| Full | |
| — | |
| No | |
| — |
| Kane | |
| Knolls Of Batavia | |
| 30 / Annual | |
| None | |
| Public | |
| Public Sewer | |
| 07896064 | |
| 1226127002 |
Nearby Schools
| NAME: | DISTRICT: | DISTANCE: | |
|---|---|---|---|
|
Grade School
J B Nelson Elementary School |
101 | — | |
|
Middle School
Sam Rotolo Middle School Of Bat |
101 | Not in DB | |
|
High School
Batavia Sr High School |
101 | Not in DB | |
Property History
| DATE: | EVENT: | PRICE: | SOURCE: |
|---|---|---|---|
| 27 Oct, 2011 | Sold | $327,900 | MRED MLS |
| 26 Sep, 2011 | Under contract | $339,600 | MRED MLS |
| 6 Sep, 2011 | Listed for sale | $339,600 | MRED MLS |
Room Specifics
Total Bedrooms: 4
Bedrooms Above Ground: 4
Bedrooms Below Ground: 0
Dimensions: —
Floor Type: Carpet
Dimensions: —
Floor Type: Carpet
Dimensions: —
Floor Type: Carpet
Full Bathrooms: 3
Bathroom Amenities: —
Bathroom in Basement: 0
Rooms: Foyer,Loft,Recreation Room
Basement Description: Finished
Other Specifics
| 2 | |
| Concrete Perimeter | |
| Concrete | |
| Deck, Storms/Screens | |
| — | |
| 83X150 | |
| — | |
| Full | |
| Vaulted/Cathedral Ceilings, Hardwood Floors | |
| Double Oven, Range, Dishwasher, Refrigerator, Washer, Dryer, Disposal | |
| Not in DB | |
| Sidewalks, Street Lights, Street Paved | |
| — | |
| — | |
| Gas Log |
Tax History
| Year | Property Taxes |
|---|---|
| 2011 | $7,954 |
Contact Agent
Nearby Similar Homes
Nearby Sold Comparables
Contact Agent
Listing Provided By
Baird & Warner








