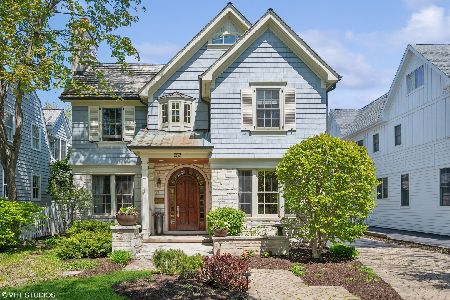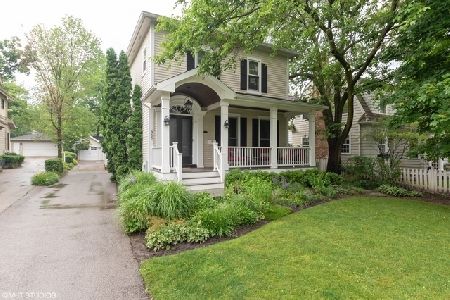953 Spruce Street, Winnetka, Illinois 60093
$1,700,000
|
Sold
|
|
| Status: | Closed |
| Sqft: | 5,048 |
| Cost/Sqft: | $347 |
| Beds: | 4 |
| Baths: | 6 |
| Year Built: | 2009 |
| Property Taxes: | $0 |
| Days On Market: | 6197 |
| Lot Size: | 0,00 |
Description
Architectural integrity, tasteful finishes, custom cabinetry & millwork plus exceptional craftsmanship combine to create a home for a lifetime. Gracious formal rms, oustanding Kit. & Fm Rm., sep. breakfast rm., butler's pantry. Beautiful MBR w/vaulted ceiling, deck & deluxe bth. Approx. 1550 sq. ft. fully finished LL w/ kit area, office, br, full bth & rec rm w/fireplace. Great location close to everything.
Property Specifics
| Single Family | |
| — | |
| Colonial | |
| 2009 | |
| Full | |
| — | |
| No | |
| 0 |
| Cook | |
| — | |
| 0 / Not Applicable | |
| None | |
| Lake Michigan | |
| Public Sewer | |
| 07121830 | |
| 05202000230000 |
Nearby Schools
| NAME: | DISTRICT: | DISTANCE: | |
|---|---|---|---|
|
Grade School
Crow Island Elementary School |
36 | — | |
|
Middle School
Carleton W Washburne School |
36 | Not in DB | |
|
High School
New Trier Twp H.s. Northfield/wi |
203 | Not in DB | |
Property History
| DATE: | EVENT: | PRICE: | SOURCE: |
|---|---|---|---|
| 23 Jan, 2008 | Sold | $725,000 | MRED MLS |
| 21 Sep, 2007 | Under contract | $725,000 | MRED MLS |
| 21 Sep, 2007 | Listed for sale | $725,000 | MRED MLS |
| 1 Jul, 2009 | Sold | $1,700,000 | MRED MLS |
| 1 May, 2009 | Under contract | $1,749,500 | MRED MLS |
| — | Last price change | $1,849,500 | MRED MLS |
| 29 Jan, 2009 | Listed for sale | $1,849,500 | MRED MLS |
| 16 Sep, 2019 | Sold | $1,510,000 | MRED MLS |
| 31 Jul, 2019 | Under contract | $1,645,000 | MRED MLS |
| 15 Apr, 2019 | Listed for sale | $1,645,000 | MRED MLS |
| 15 Jul, 2025 | Sold | $2,630,000 | MRED MLS |
| 22 May, 2025 | Under contract | $2,295,000 | MRED MLS |
| 12 May, 2025 | Listed for sale | $2,295,000 | MRED MLS |
Room Specifics
Total Bedrooms: 5
Bedrooms Above Ground: 4
Bedrooms Below Ground: 1
Dimensions: —
Floor Type: Hardwood
Dimensions: —
Floor Type: —
Dimensions: —
Floor Type: Hardwood
Dimensions: —
Floor Type: —
Full Bathrooms: 6
Bathroom Amenities: Whirlpool,Separate Shower
Bathroom in Basement: 1
Rooms: Kitchen,Bonus Room,Bedroom 5,Breakfast Room,Mud Room,Office,Recreation Room,Utility Room-2nd Floor
Basement Description: Finished
Other Specifics
| 2 | |
| Concrete Perimeter | |
| Asphalt,Side Drive | |
| Patio | |
| Landscaped | |
| 50 X 187 | |
| — | |
| Full | |
| — | |
| Range, Microwave, Dishwasher, Refrigerator, Washer, Dryer, Disposal | |
| Not in DB | |
| — | |
| — | |
| — | |
| Wood Burning |
Tax History
| Year | Property Taxes |
|---|---|
| 2008 | $8,660 |
| 2019 | $28,678 |
| 2025 | $32,267 |
Contact Agent
Nearby Similar Homes
Nearby Sold Comparables
Contact Agent
Listing Provided By
The Hudson Company










