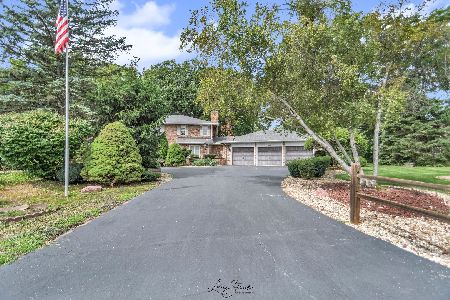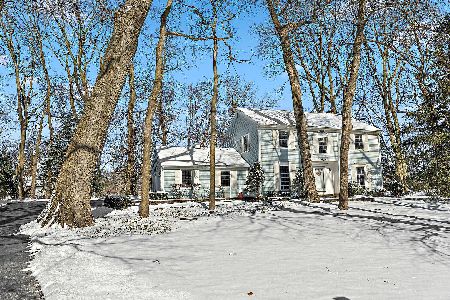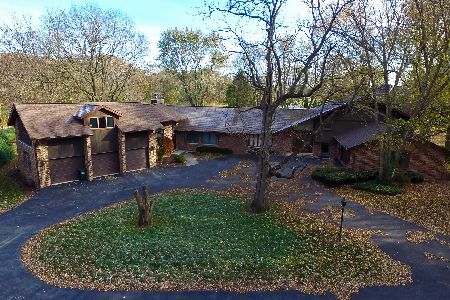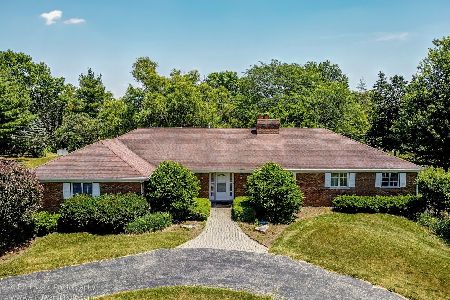953 Troon Circle, Frankfort, Illinois 60423
$515,000
|
Sold
|
|
| Status: | Closed |
| Sqft: | 3,842 |
| Cost/Sqft: | $138 |
| Beds: | 4 |
| Baths: | 4 |
| Year Built: | 1996 |
| Property Taxes: | $12,025 |
| Days On Market: | 2132 |
| Lot Size: | 0,65 |
Description
Motivated sellers offers this statement of refinement & comfort in this one-of-a-kind, impeccably designed estate. Over 5100 SF of living space spanning 3 levels in the established Prestwick Community characterized by its acclaimed architecture. Experience residential bliss as you approach the commanding circular drive with fountain/garden leading to the 2-story pillared entrance. Bright open foyer, formal living room/dining room & main level office. Amazing culinary delight kitchen offers large island w/seating, 2-story, double-sided fireplace connecting the family room & providing easy entertaining options. Oversized palladium windows captures fantastic views in dining area. The grand master suite is resplendent with fireplace & luxury spa-inspired bath. Lower level complete with recreation/bar/game area & true theatre room. Outdoor tropical oasis with trellised patio, in-ground pool, changing room & meticulous grounds. Excellent schools. Short distance to Plank Trail, shopping & transportation. Home warranty for peace of mind.
Property Specifics
| Single Family | |
| — | |
| — | |
| 1996 | |
| Full | |
| — | |
| No | |
| 0.65 |
| Will | |
| Prestwick | |
| 0 / Not Applicable | |
| None | |
| Public | |
| Public Sewer | |
| 10669606 | |
| 1909254030210000 |
Nearby Schools
| NAME: | DISTRICT: | DISTANCE: | |
|---|---|---|---|
|
Grade School
Grand Prairie Elementary School |
157C | — | |
|
Middle School
Hickory Creek Middle School |
157C | Not in DB | |
|
High School
Lincoln-way East High School |
210 | Not in DB | |
Property History
| DATE: | EVENT: | PRICE: | SOURCE: |
|---|---|---|---|
| 7 Aug, 2020 | Sold | $515,000 | MRED MLS |
| 13 Jul, 2020 | Under contract | $529,000 | MRED MLS |
| — | Last price change | $545,000 | MRED MLS |
| 17 Mar, 2020 | Listed for sale | $545,000 | MRED MLS |
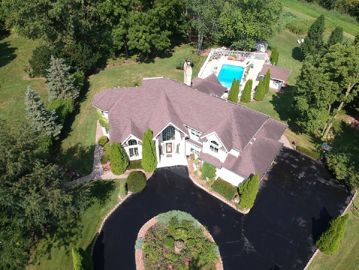
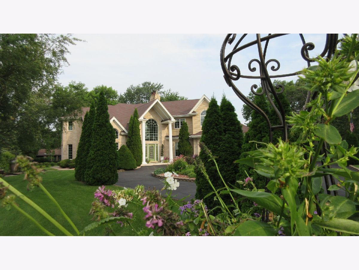
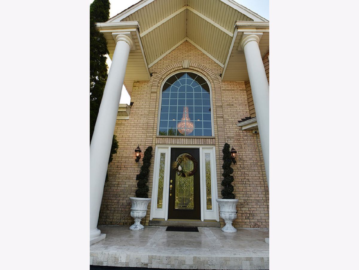
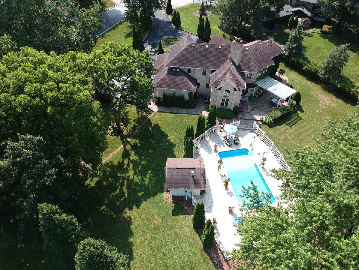
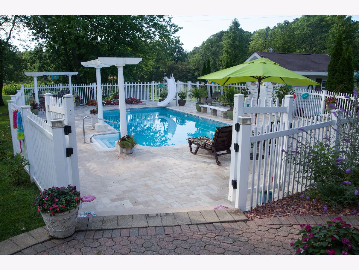
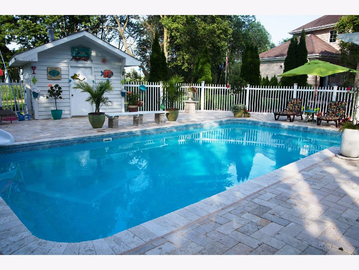
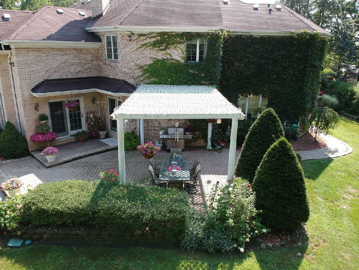
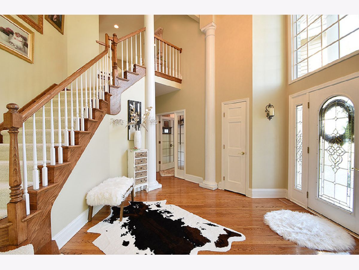
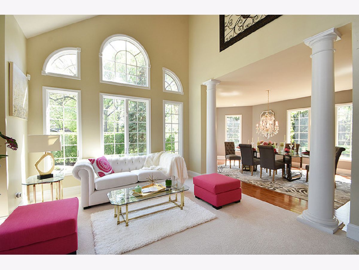
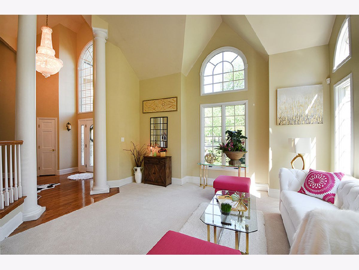
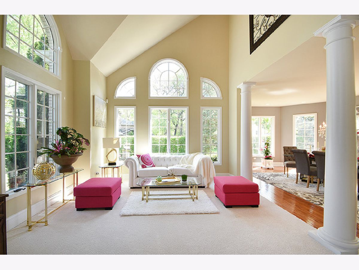
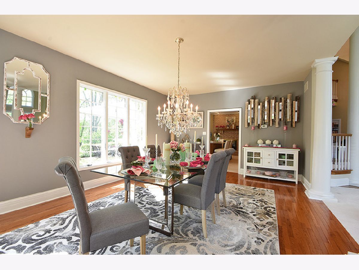
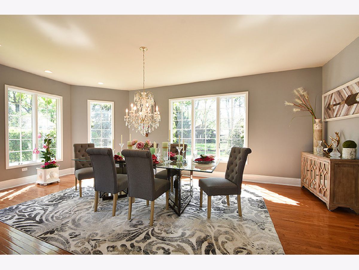
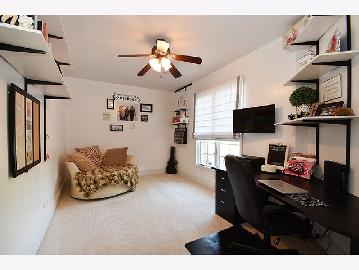
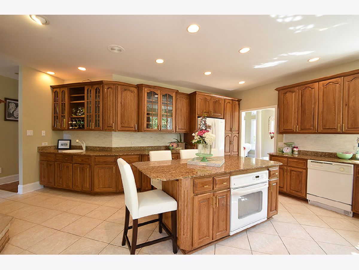
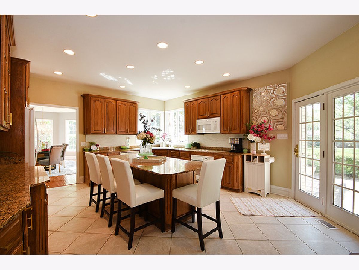
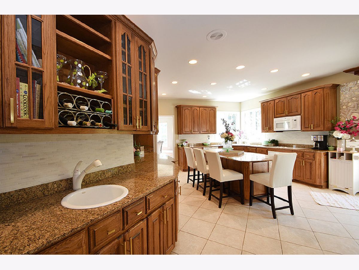
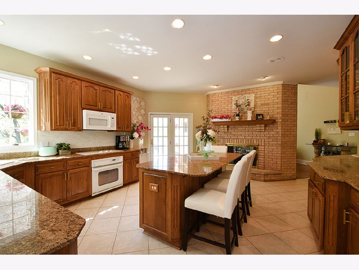
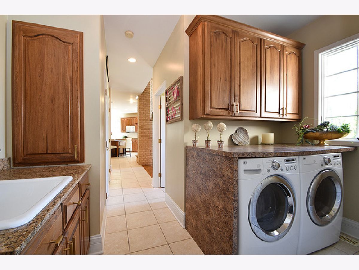
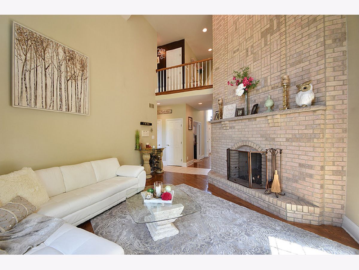
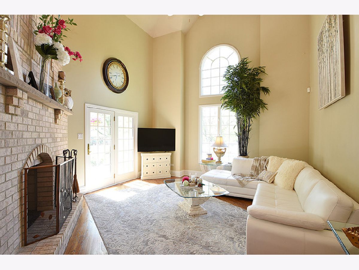
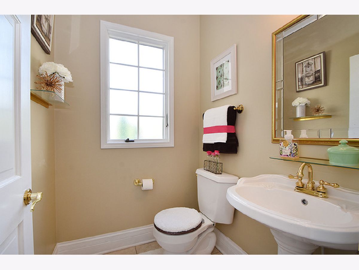
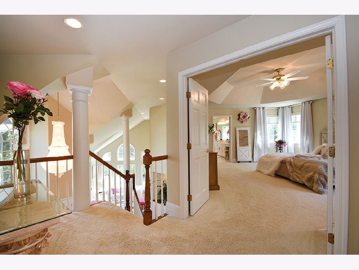
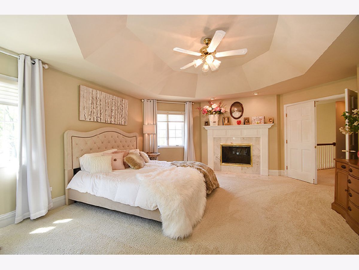
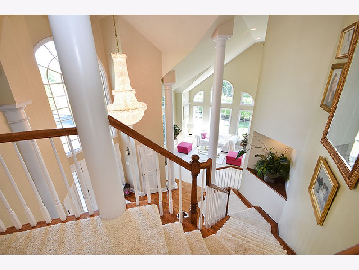
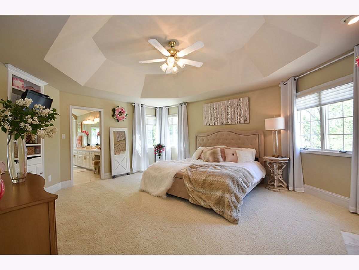
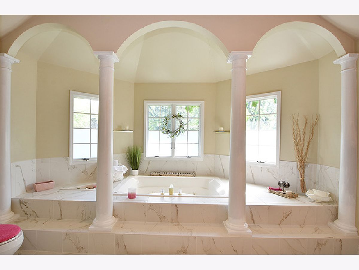
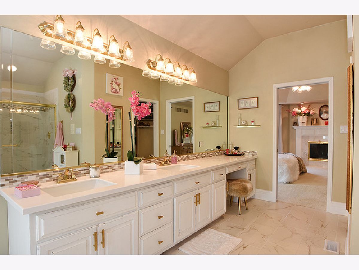
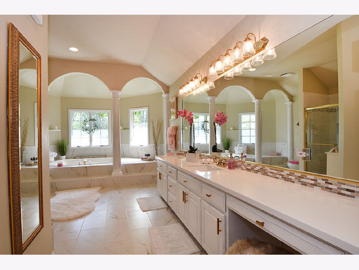
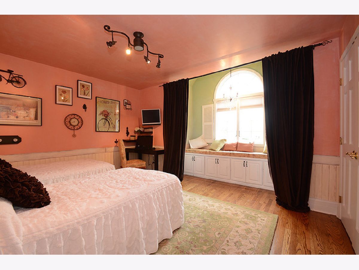
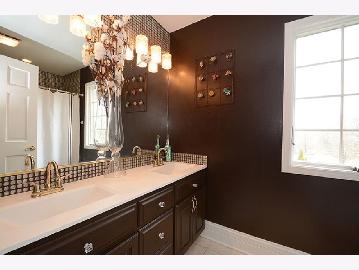
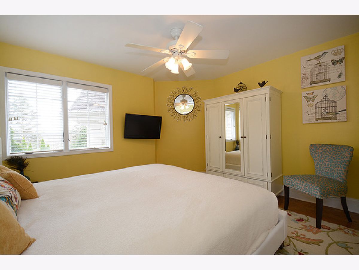
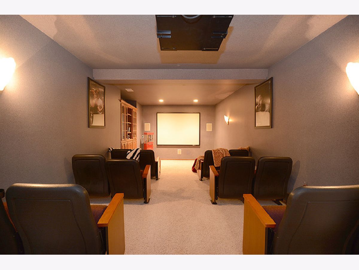
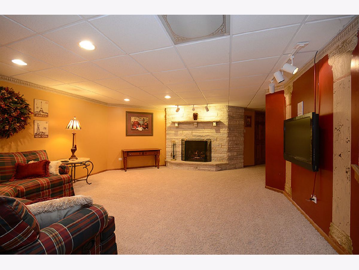
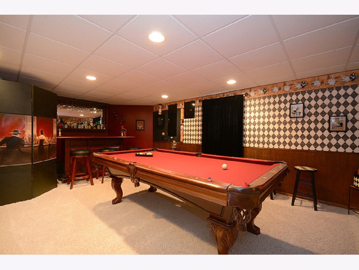
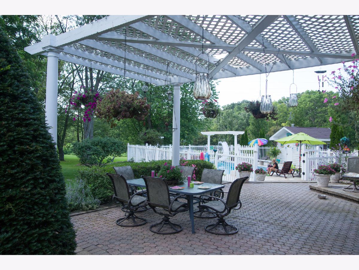
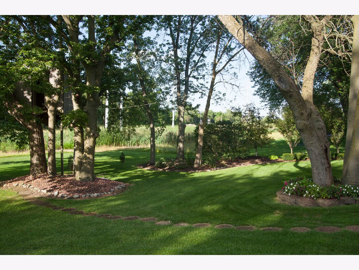
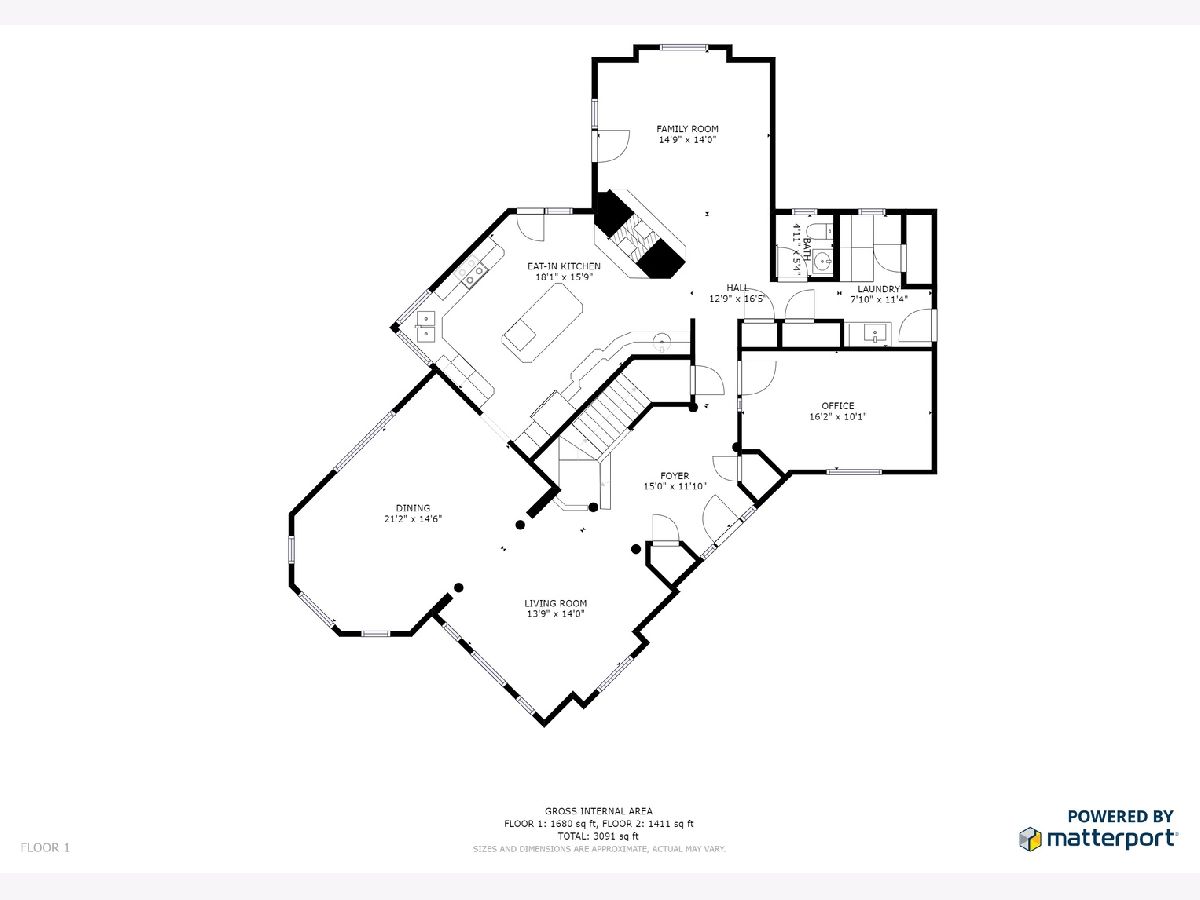
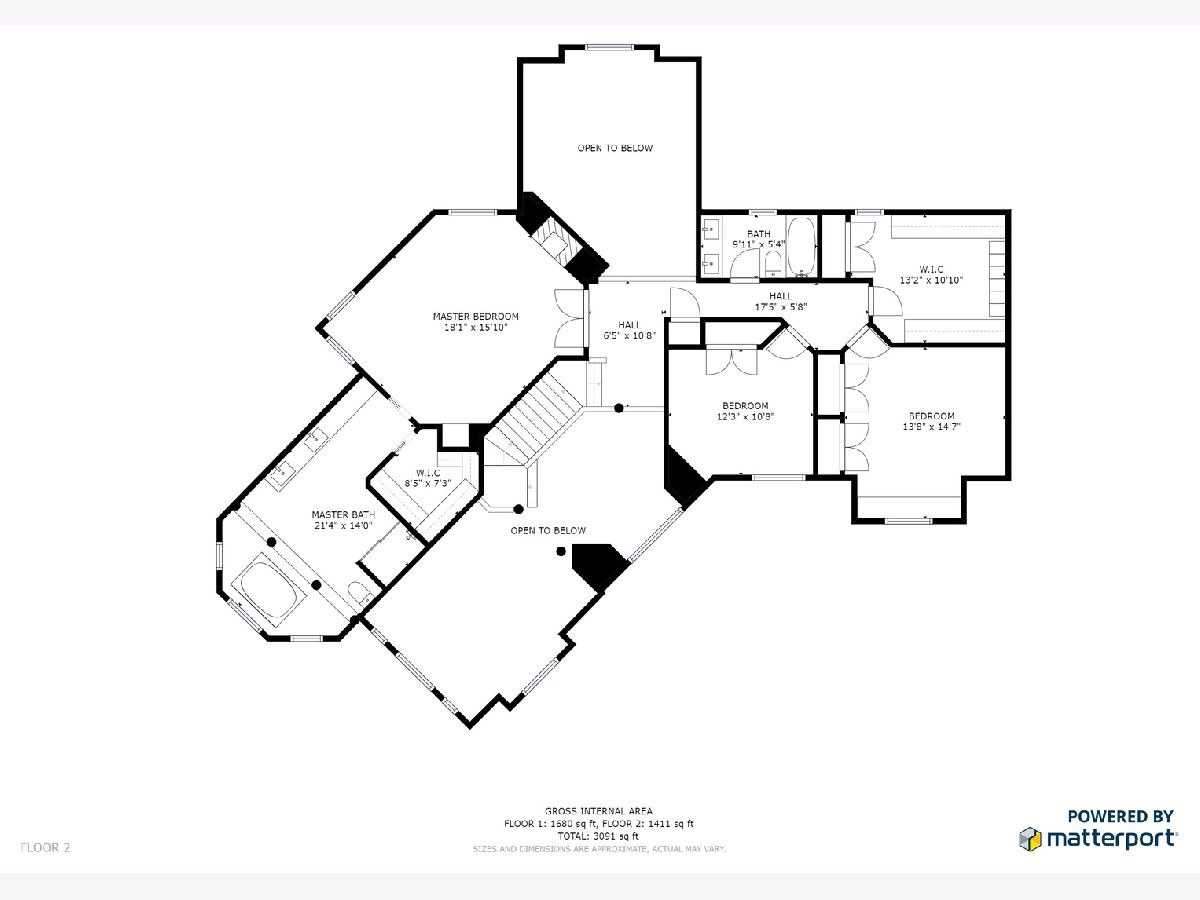
Room Specifics
Total Bedrooms: 5
Bedrooms Above Ground: 4
Bedrooms Below Ground: 1
Dimensions: —
Floor Type: Hardwood
Dimensions: —
Floor Type: Hardwood
Dimensions: —
Floor Type: Hardwood
Dimensions: —
Floor Type: —
Full Bathrooms: 4
Bathroom Amenities: Whirlpool,Separate Shower,Double Sink
Bathroom in Basement: 1
Rooms: Bedroom 5,Office,Recreation Room,Theatre Room,Foyer
Basement Description: Finished
Other Specifics
| 3 | |
| — | |
| Asphalt,Circular | |
| Porch, Brick Paver Patio, In Ground Pool | |
| Cul-De-Sac,Irregular Lot,Landscaped,Wooded | |
| 69X194X129X185X157 | |
| — | |
| Full | |
| Vaulted/Cathedral Ceilings, Hardwood Floors, First Floor Laundry | |
| Range, Microwave, Dishwasher, Refrigerator, Washer, Dryer | |
| Not in DB | |
| Clubhouse, Curbs, Street Lights, Street Paved | |
| — | |
| — | |
| Double Sided |
Tax History
| Year | Property Taxes |
|---|---|
| 2020 | $12,025 |
Contact Agent
Nearby Similar Homes
Nearby Sold Comparables
Contact Agent
Listing Provided By
Century 21 Affiliated

