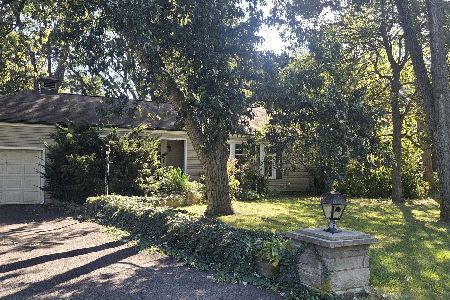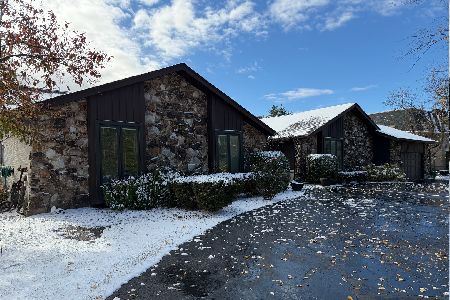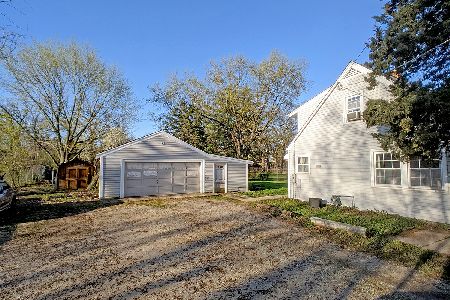9532 Culver Street, Des Plaines, Illinois 60016
$370,000
|
Sold
|
|
| Status: | Closed |
| Sqft: | 1,306 |
| Cost/Sqft: | $268 |
| Beds: | 3 |
| Baths: | 2 |
| Year Built: | 1971 |
| Property Taxes: | $4,412 |
| Days On Market: | 1429 |
| Lot Size: | 0,00 |
Description
Enjoy the peace, quiet and privacy on this almost 1/2 acre property with fenced yard! This 3 bedroom, 2 bath update split level has a 2 car attached garage with direct entry to home. Welcoming living room has bay windows with ledge. There is a brick accent wall in entryway. Dining room has glass sliding doors to tiered deck with hot tub & equipment. There is a large shed that is heated & has electricity with porch. Abundance of oak cabinets with built-in desk in kitchen with updated SS appliances & great view of yard. Good sized bedrooms with hardwood floors and newer hall bathroom with glass walk-in shower with bench seat. Lower level family room with raised hearth brick wood-burning fireplace, huge storage closet and cemented crawl space for storage. Large utility room with counter space & extra refrigerator. All copper plumbing. 2nd bathroom also has walk-in shower. Newer roof 2017.
Property Specifics
| Single Family | |
| — | |
| Bi-Level | |
| 1971 | |
| Partial | |
| — | |
| No | |
| — |
| Cook | |
| — | |
| 0 / Not Applicable | |
| None | |
| Private Well | |
| Public Sewer | |
| 11286739 | |
| 09101000110000 |
Nearby Schools
| NAME: | DISTRICT: | DISTANCE: | |
|---|---|---|---|
|
Grade School
Apollo Elementary School |
63 | — | |
|
Middle School
Gemini Junior High School |
63 | Not in DB | |
|
High School
Maine East High School |
207 | Not in DB | |
Property History
| DATE: | EVENT: | PRICE: | SOURCE: |
|---|---|---|---|
| 31 Jan, 2022 | Sold | $370,000 | MRED MLS |
| 17 Dec, 2021 | Under contract | $349,913 | MRED MLS |
| 14 Dec, 2021 | Listed for sale | $349,913 | MRED MLS |
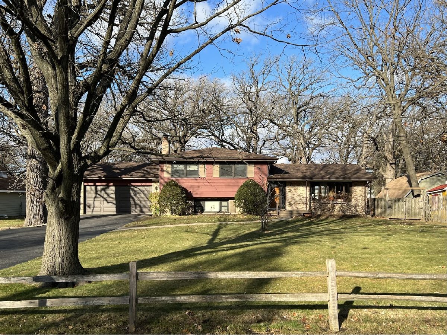
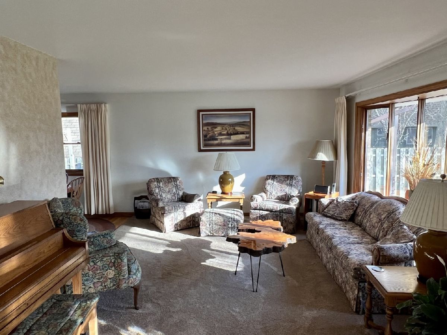
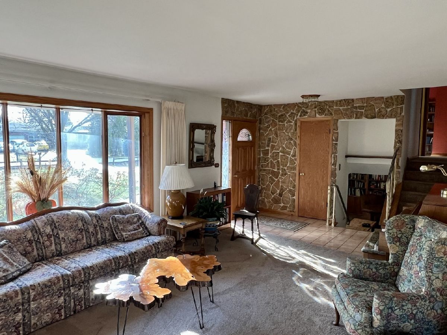
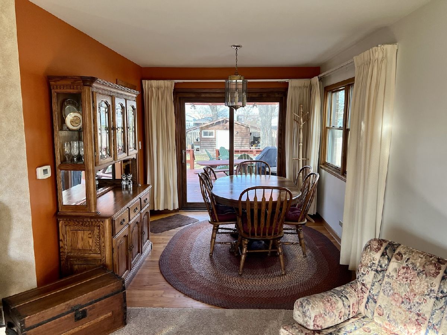
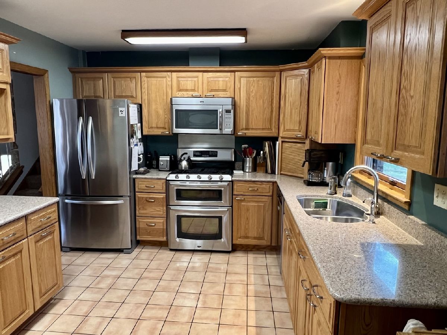
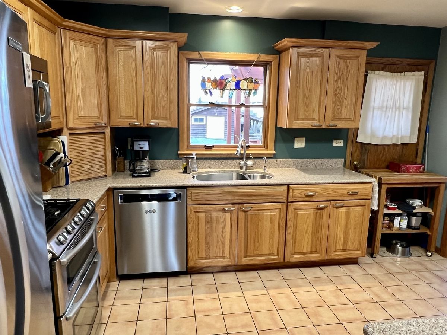
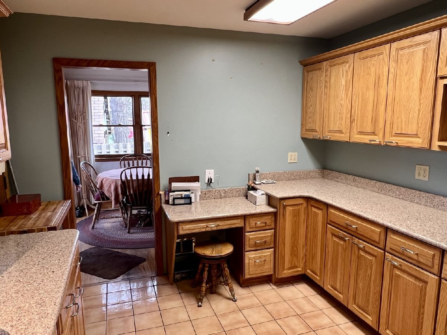
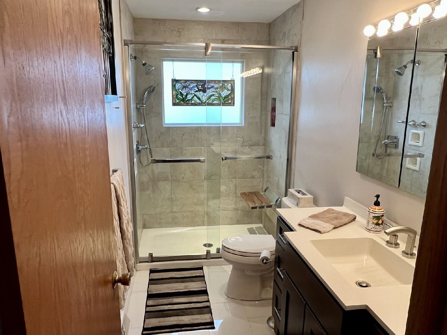
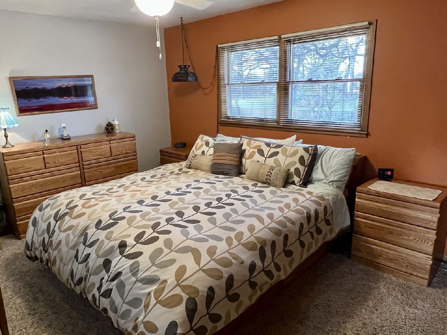
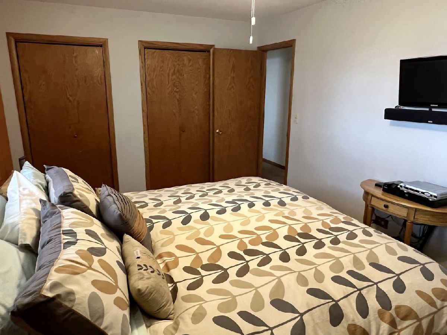
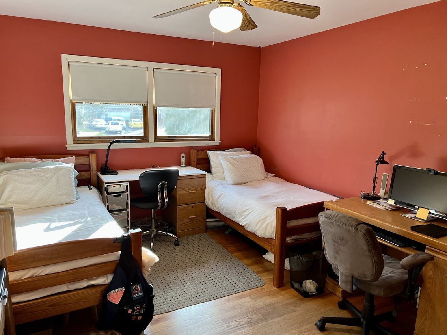
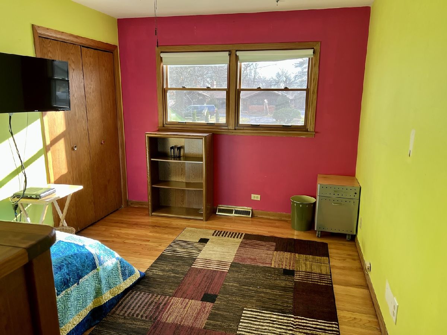
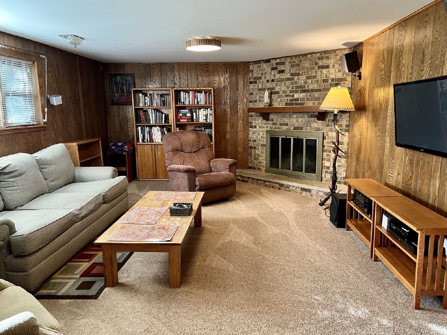
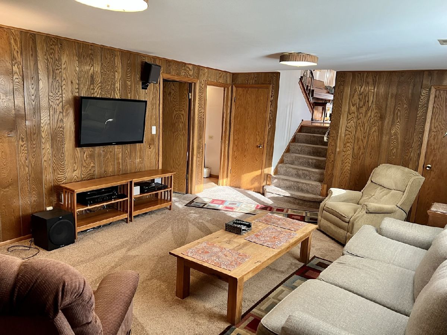
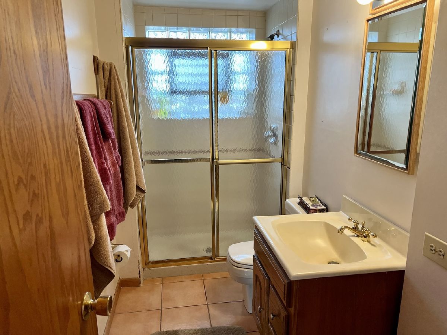
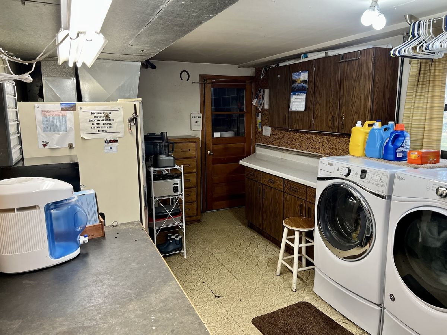
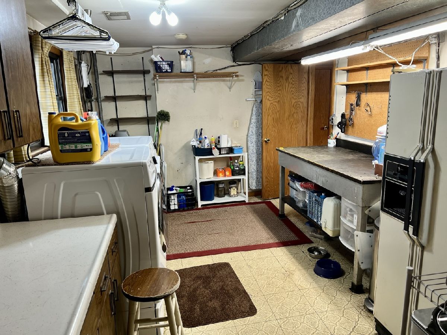
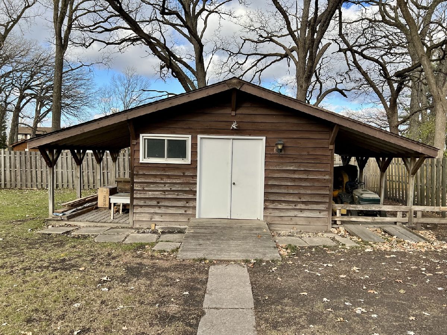
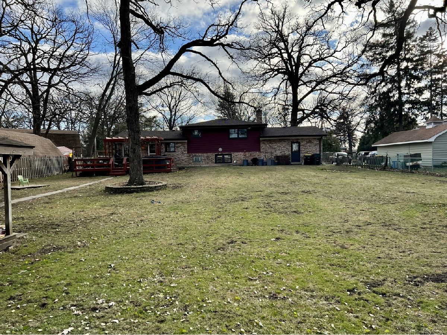
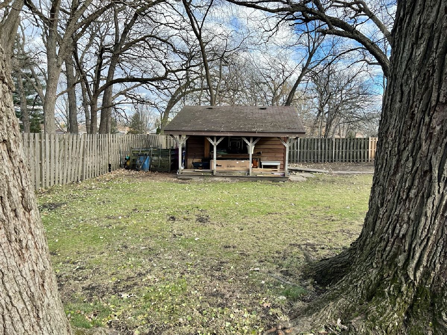
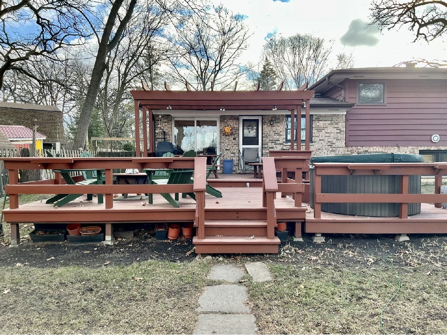
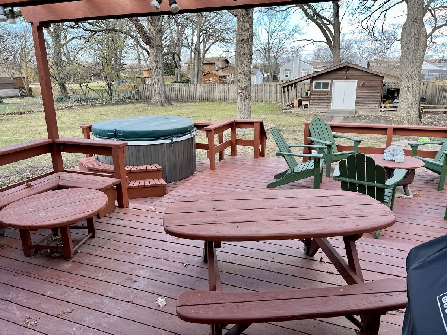
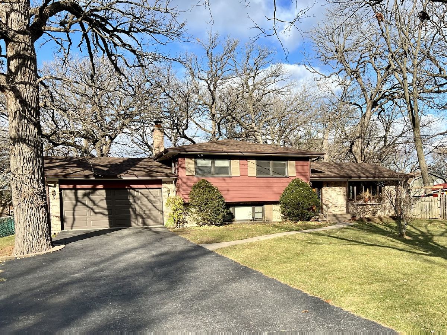
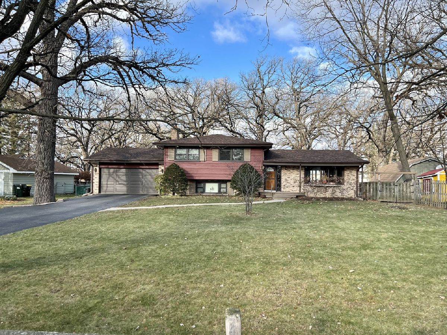
Room Specifics
Total Bedrooms: 3
Bedrooms Above Ground: 3
Bedrooms Below Ground: 0
Dimensions: —
Floor Type: Hardwood
Dimensions: —
Floor Type: Hardwood
Full Bathrooms: 2
Bathroom Amenities: Separate Shower
Bathroom in Basement: 1
Rooms: No additional rooms
Basement Description: Partially Finished,Crawl
Other Specifics
| 2 | |
| Concrete Perimeter | |
| Asphalt | |
| Deck, Hot Tub, Storms/Screens | |
| Fenced Yard,Mature Trees | |
| 100X200X100X200 | |
| Unfinished | |
| None | |
| Hardwood Floors | |
| Double Oven, Range, Microwave, Dishwasher, Refrigerator, Washer, Dryer, Disposal, Stainless Steel Appliance(s) | |
| Not in DB | |
| — | |
| — | |
| — | |
| Wood Burning, Attached Fireplace Doors/Screen |
Tax History
| Year | Property Taxes |
|---|---|
| 2022 | $4,412 |
Contact Agent
Nearby Similar Homes
Nearby Sold Comparables
Contact Agent
Listing Provided By
Berkshire Hathaway HomeServices Chicago

