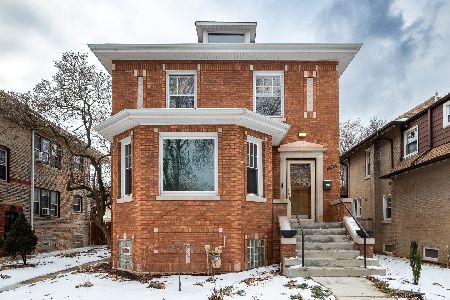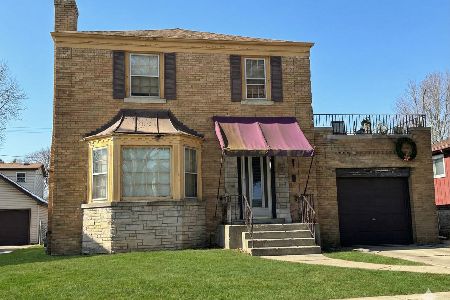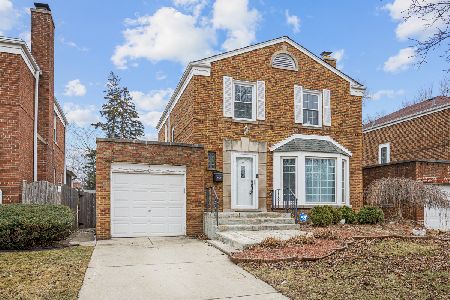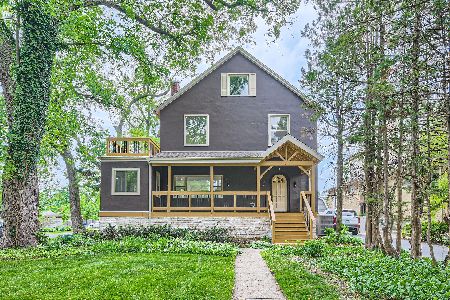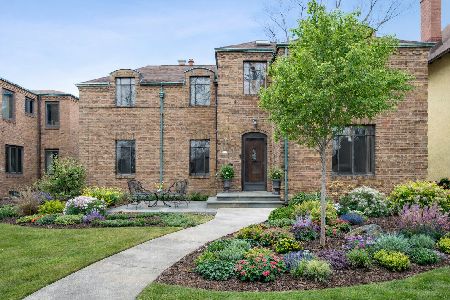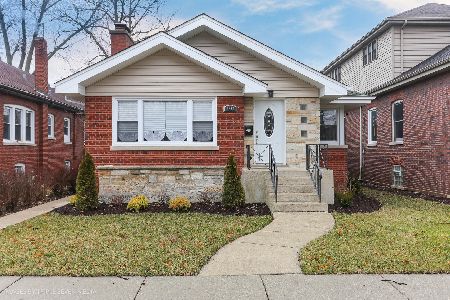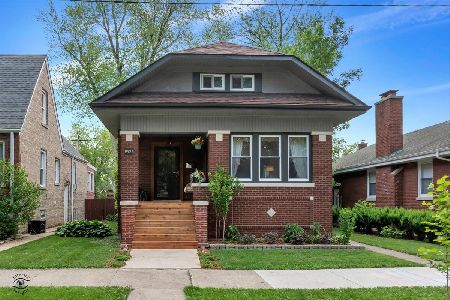9533 Hamilton Avenue, Beverly, Chicago, Illinois 60643
$400,000
|
Sold
|
|
| Status: | Closed |
| Sqft: | 2,248 |
| Cost/Sqft: | $176 |
| Beds: | 5 |
| Baths: | 2 |
| Year Built: | 1918 |
| Property Taxes: | $4,251 |
| Days On Market: | 2752 |
| Lot Size: | 0,11 |
Description
Find Unity and Balance in the Classic Lines of this Chicago Bungalow. Upon entering the home remnants of the Arts & Crafts movement are easily found: gleaming hardwood floors, newly replicated crown and baseboard moldings, and a stone fireplace flanked by built-in bookcases. The first floor boasts 2 bd, living and dining rooms, an Art Deco inspired bathroom, updated kitchen with SS appliances, granite counters, shaker style cabinets and large pantry. Off of the kitchen is a perfect room to enjoy breakfast while looking at the fresh landscaping. The synergy of the traditional style continues as you make your way to the second level. 3 spacious bedrooms, including a master that will draw you in with it's size, reading nook, and designer closet. A timeless & expansive bathroom with jetted tub awaits you after a long day. The home is within walking distance to the Metra, restaurants, shops, library, parks, schools, and the 95th St Farmers Market. Make this Classic Bungalow your new home!
Property Specifics
| Single Family | |
| — | |
| Bungalow | |
| 1918 | |
| Full,Walkout | |
| BUNGALOW | |
| No | |
| 0.11 |
| Cook | |
| — | |
| 0 / Not Applicable | |
| None | |
| Lake Michigan | |
| Public Sewer | |
| 10055785 | |
| 25071050150000 |
Property History
| DATE: | EVENT: | PRICE: | SOURCE: |
|---|---|---|---|
| 17 Sep, 2018 | Sold | $400,000 | MRED MLS |
| 24 Aug, 2018 | Under contract | $394,999 | MRED MLS |
| 17 Aug, 2018 | Listed for sale | $394,999 | MRED MLS |
Room Specifics
Total Bedrooms: 5
Bedrooms Above Ground: 5
Bedrooms Below Ground: 0
Dimensions: —
Floor Type: Hardwood
Dimensions: —
Floor Type: Hardwood
Dimensions: —
Floor Type: Hardwood
Dimensions: —
Floor Type: —
Full Bathrooms: 2
Bathroom Amenities: Whirlpool,Separate Shower
Bathroom in Basement: 0
Rooms: Bedroom 5,Heated Sun Room,Foyer,Sitting Room,Walk In Closet
Basement Description: Unfinished,Exterior Access
Other Specifics
| 2 | |
| Concrete Perimeter | |
| Off Alley | |
| Deck, Patio, Porch, Storms/Screens | |
| Landscaped | |
| 40'X124' | |
| Unfinished | |
| None | |
| Skylight(s), Hardwood Floors, Heated Floors, First Floor Bedroom, First Floor Full Bath | |
| Range, Microwave, Dishwasher, Refrigerator, Washer, Dryer, Stainless Steel Appliance(s) | |
| Not in DB | |
| Sidewalks, Street Lights, Street Paved | |
| — | |
| — | |
| Gas Log |
Tax History
| Year | Property Taxes |
|---|---|
| 2018 | $4,251 |
Contact Agent
Nearby Similar Homes
Nearby Sold Comparables
Contact Agent
Listing Provided By
Coldwell Banker Residential

